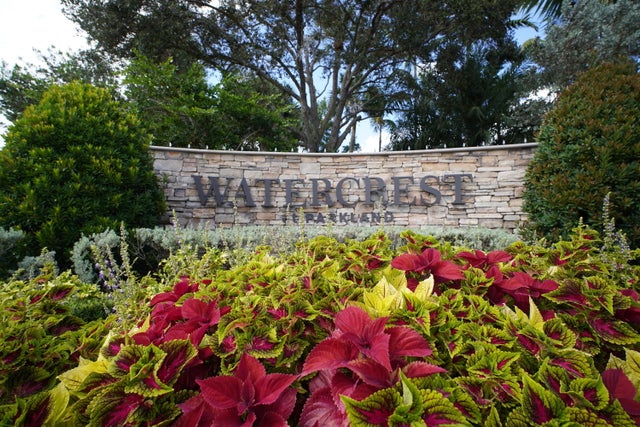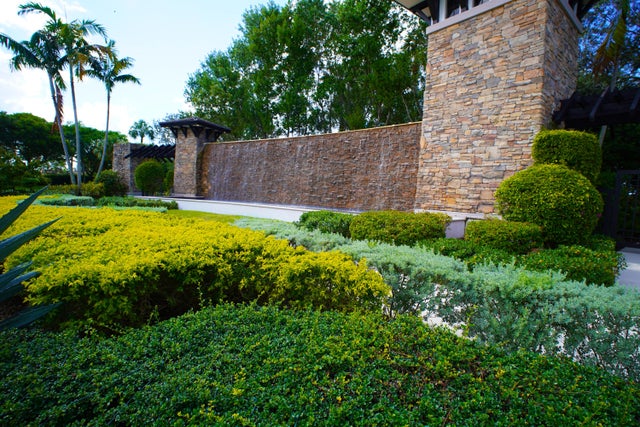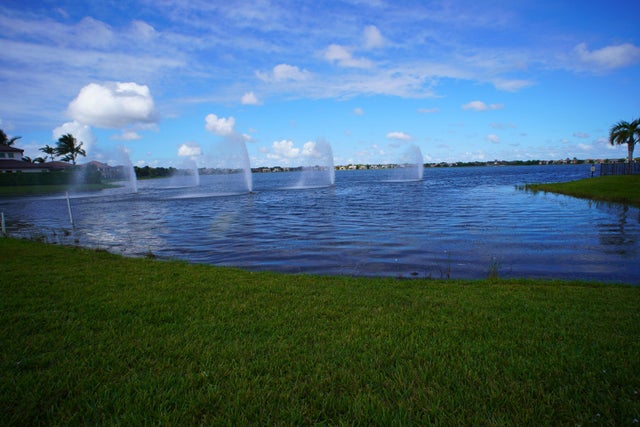About 8965 Watercrest Circle E
Luxurious 5-bed, 4-bath estate in the prestigious gated community of Watercrest, Parkland. Featuring a private pool, outdoor kitchen, and paid-off solar panels, this home blends elegance with modern efficiency. Enjoy a 3-car garage, open living spaces, and lake views. Community amenities include a state-of-the-art clubhouse, kids' indoor/outdoor play areas, cabanas overlooking the lake, billiards room, and a private bar/lounge for events. Live the resort lifestyle every day in Parkland's most desirable waterfront enclave.The details don't stop there! 2 premium LIEBHERR stainless steel built-in double refrigerator and freezer units, Fully Built-Out Air-Conditioned Garage Conversion, finished with a one-of-a-kind sliding glass door system, integrated dry sauna, and more ...
Features of 8965 Watercrest Circle E
| MLS® # | RX-11133150 |
|---|---|
| USD | $1,800,000 |
| CAD | $2,529,378 |
| CNY | 元12,815,280 |
| EUR | €1,549,341 |
| GBP | £1,344,991 |
| RUB | ₽146,431,260 |
| HOA Fees | $505 |
| Bedrooms | 5 |
| Bathrooms | 4.00 |
| Full Baths | 3 |
| Half Baths | 1 |
| Total Square Footage | 4,451 |
| Living Square Footage | 3,494 |
| Square Footage | Appraisal |
| Acres | 0.26 |
| Year Built | 2016 |
| Type | Residential |
| Sub-Type | Single Family Detached |
| Restrictions | Lease OK |
| Unit Floor | 0 |
| Status | New |
| HOPA | No Hopa |
| Membership Equity | No |
Community Information
| Address | 8965 Watercrest Circle E |
|---|---|
| Area | 3614 |
| Subdivision | BRUSCHI Watercrest |
| City | Parkland |
| County | Broward |
| State | FL |
| Zip Code | 33076 |
Amenities
| Amenities | Basketball, Billiards, Business Center, Cabana, Clubhouse, Community Room, Exercise Room, Lobby, Playground, Pool, Sauna, Sidewalks, Spa-Hot Tub |
|---|---|
| Utilities | None |
| # of Garages | 3 |
| Is Waterfront | Yes |
| Waterfront | Lake |
| Has Pool | Yes |
| Pool | Heated, Inground, Salt Water |
| Pets Allowed | Restricted |
| Subdivision Amenities | Basketball, Billiards, Business Center, Cabana, Clubhouse, Community Room, Exercise Room, Lobby, Playground, Pool, Sauna, Sidewalks, Spa-Hot Tub |
Interior
| Interior Features | Bar, Foyer, Pantry |
|---|---|
| Appliances | Dishwasher, Freezer, Refrigerator, Washer, Water Heater - Elec |
| Heating | Central |
| Cooling | Central |
| Fireplace | No |
| # of Stories | 1 |
| Stories | 1.00 |
| Furnished | Furniture Negotiable, Turnkey |
| Master Bedroom | Dual Sinks, Mstr Bdrm - Sitting, Separate Shower, Separate Tub |
Exterior
| Exterior Features | Built-in Grill, Custom Lighting, Outdoor Shower, Summer Kitchen |
|---|---|
| Lot Description | 1/4 to 1/2 Acre |
| Construction | CBS |
| Front Exposure | East |
Additional Information
| Date Listed | October 17th, 2025 |
|---|---|
| Days on Market | 4 |
| Zoning | RES |
| Foreclosure | No |
| Short Sale | No |
| RE / Bank Owned | No |
| HOA Fees | 505 |
| Parcel ID | 474129030310 |
Room Dimensions
| Master Bedroom | 20 x 22 |
|---|---|
| Living Room | 20 x 25 |
| Kitchen | 15 x 8 |
Listing Details
| Office | RH Realty |
|---|---|
| dolores@doloresroth.com |





