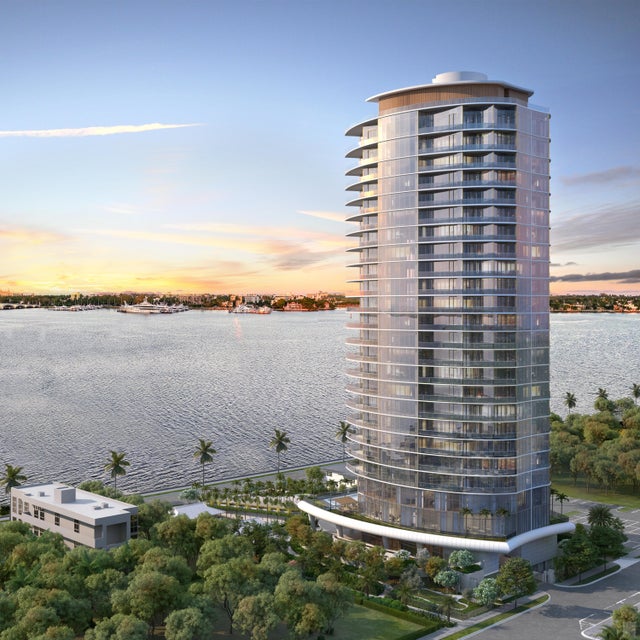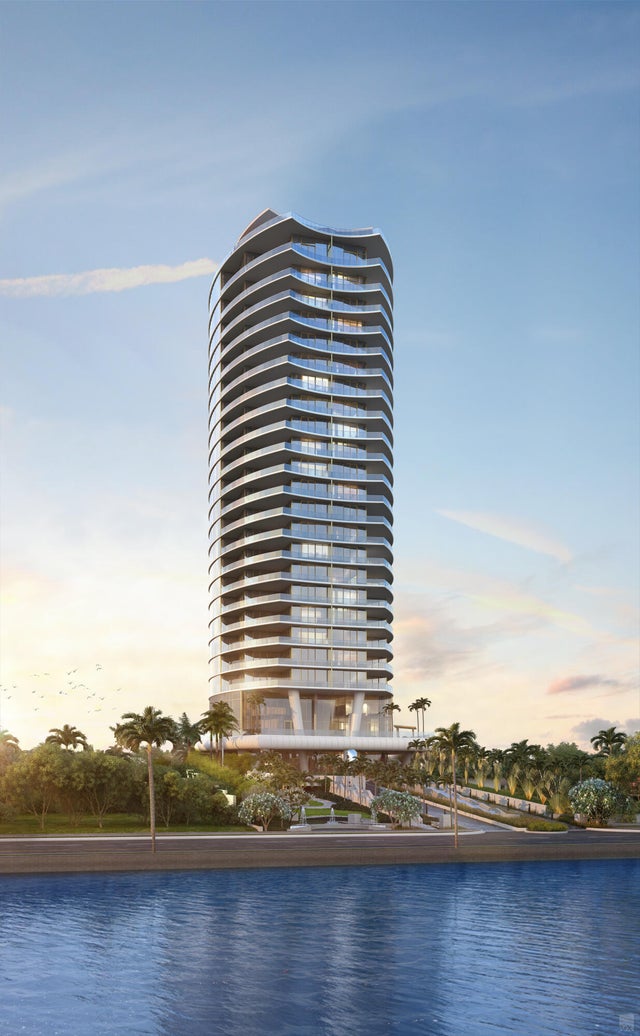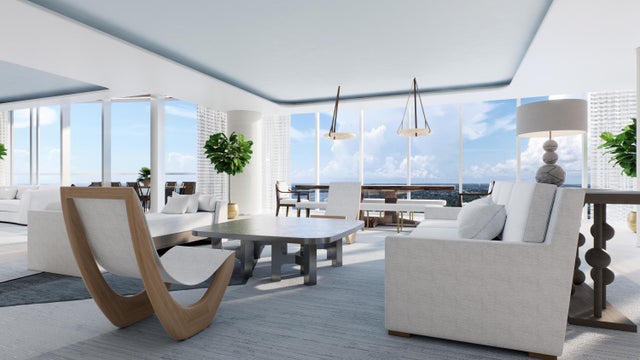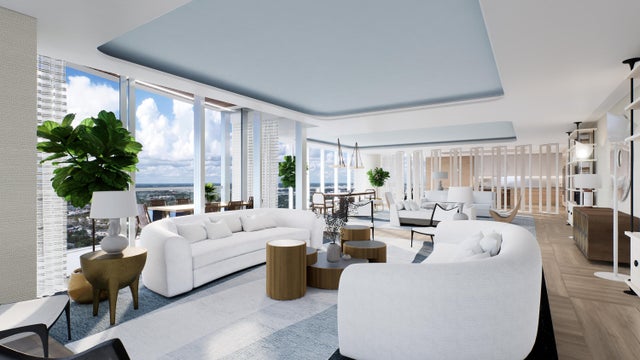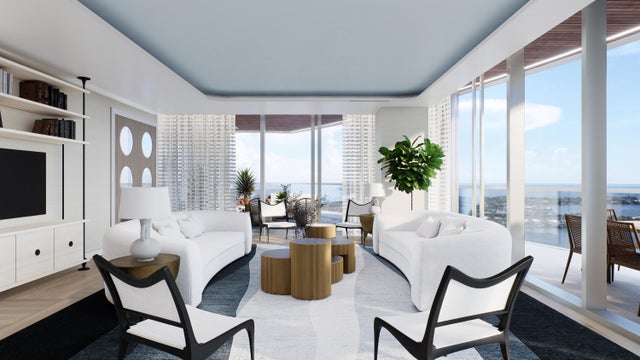Features of 1333 S Flagler Drive #2302
| MLS® # | RX-11133132 |
|---|---|
| USD | $15,300,000 |
| CAD | $21,459,015 |
| CNY | 元109,043,865 |
| EUR | €13,121,219 |
| GBP | £11,394,950 |
| RUB | ₽1,240,263,900 |
| HOA Fees | $8,000 |
| Bedrooms | 4 |
| Bathrooms | 5.00 |
| Full Baths | 4 |
| Half Baths | 1 |
| Total Square Footage | 5,458 |
| Living Square Footage | 4,440 |
| Square Footage | Developer |
| Acres | 1.29 |
| Year Built | 2024 |
| Type | Residential |
| Sub-Type | Condo or Coop |
| Restrictions | Lease OK w/Restrict |
| Style | Contemporary |
| Unit Floor | 23 |
| Status | New |
| HOPA | No Hopa |
| Membership Equity | No |
Community Information
| Address | 1333 S Flagler Drive #2302 |
|---|---|
| Area | 5440 |
| Subdivision | FLAGLER FORTE RESIDENCES |
| Development | Forte On Flagler |
| City | West Palm Beach |
| County | Palm Beach |
| State | FL |
| Zip Code | 33401 |
Amenities
| Amenities | Business Center, Exercise Room, Manager on Site |
|---|---|
| Utilities | Cable, 3-Phase Electric, Gas Natural, Public Sewer, Public Water |
| Parking | Assigned |
| # of Garages | 2 |
| View | City, Intracoastal, Ocean |
| Is Waterfront | Yes |
| Waterfront | Intracoastal |
| Has Pool | No |
| Pets Allowed | Yes |
| Subdivision Amenities | Business Center, Exercise Room, Manager on Site |
| Security | Doorman, Private Guard |
Interior
| Interior Features | Elevator, Fire Sprinkler, Cook Island, Pantry, Roman Tub |
|---|---|
| Appliances | Compactor, Cooktop, Dishwasher, Disposal, Dryer, Freezer, Range - Electric, Refrigerator, Wall Oven, Washer |
| Heating | Central Individual |
| Cooling | Central Individual |
| Fireplace | No |
| # of Stories | 25 |
| Stories | 25.00 |
| Furnished | Unfurnished |
| Master Bedroom | Dual Sinks, Separate Tub |
Exterior
| Lot Description | 1 to < 2 Acres, 1/4 to 1/2 Acre |
|---|---|
| Construction | Concrete |
| Front Exposure | East |
Additional Information
| Date Listed | October 17th, 2025 |
|---|---|
| Zoning | POR(ci |
| Foreclosure | No |
| Short Sale | No |
| RE / Bank Owned | No |
| HOA Fees | 8000 |
| Parcel ID | 74434327900010000 |
Room Dimensions
| Master Bedroom | 20 x 20 |
|---|---|
| Dining Room | 21 x 16 |
| Living Room | 21 x 18 |
| Great Room | 35 x 20 |
| Kitchen | 24 x 11 |
Listing Details
| Office | Douglas Elliman |
|---|---|
| flbroker@elliman.com |

