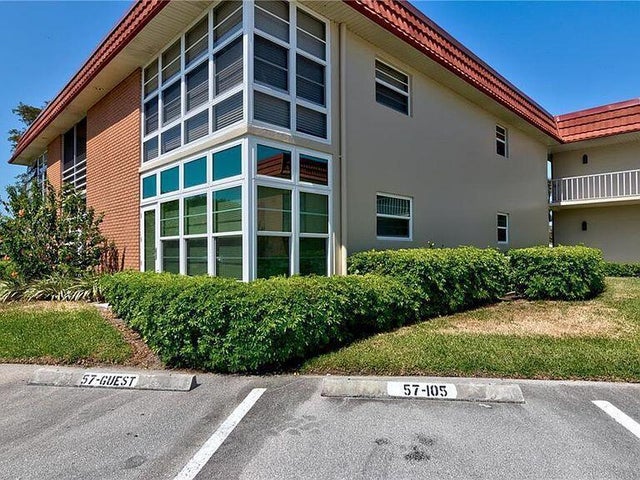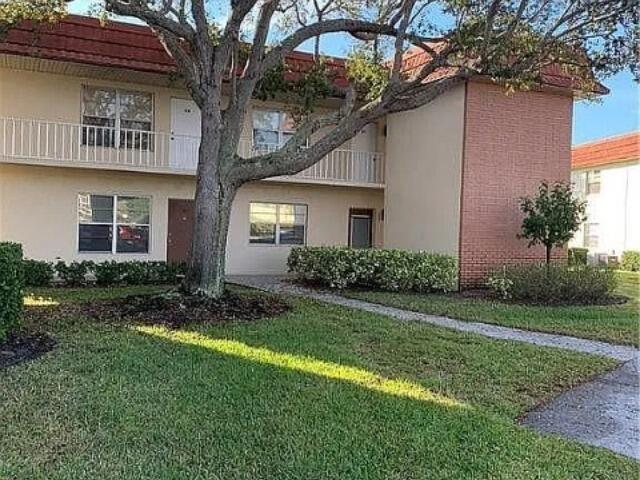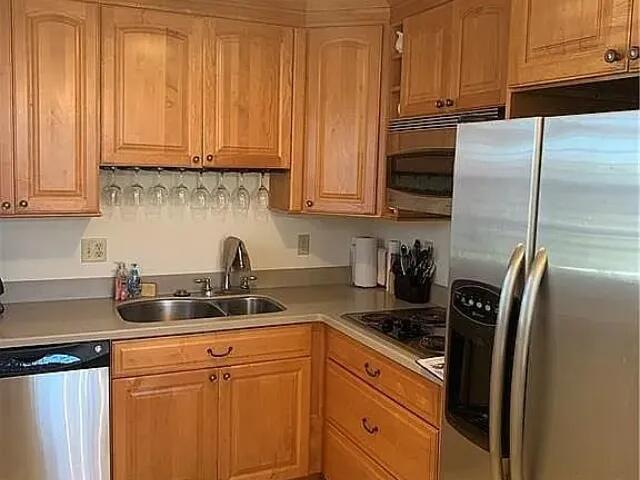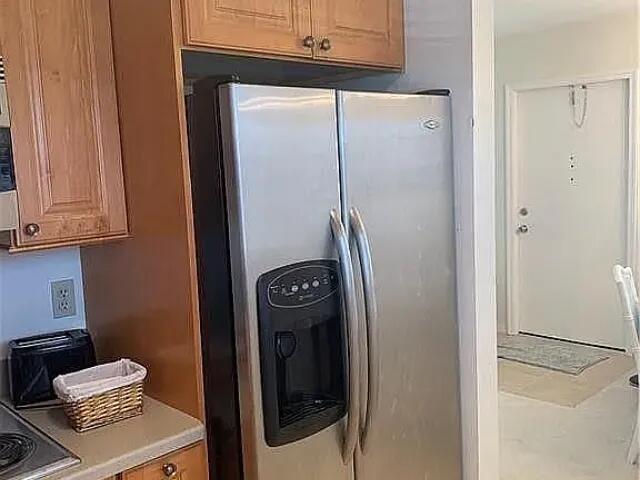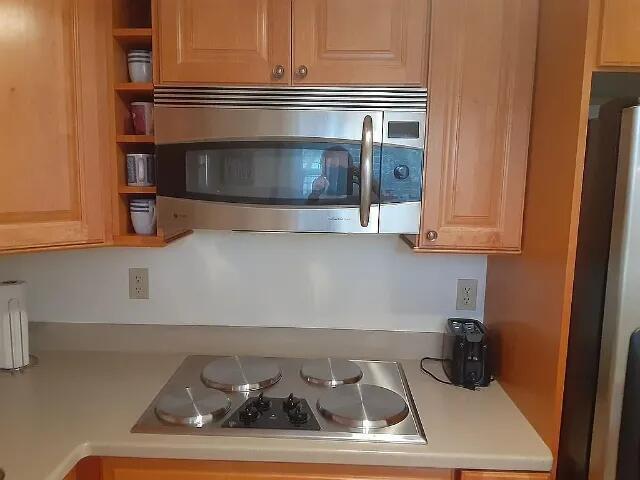About 63 Tall Oaks Circle
Everything is Updated! Spacious light & bright 3 Bedroom, 2.1 Bath Townhome in sought after Tequesta Oaks! Premium Private Location! Expanded NEW Kitchen w/ Cherry Cabs, Granite Counters & Backsplash, High End Stainless Steel GE Profile Appliances w/convection oven &warming drawer, Granite Brkfst Bar and Cabinet Pantry! 18x18 Travertine Ceramic Tiles laid diagonally throughout the first floor & wood laminate flooring on staircase and 2nd floor bedrooms. Crown Molding and Large & Custom Trim & Floorboards. Elegant Primary Suite with updated private bath & extended walk-in Shower w/bench w/24x48 tiles & Niche, Huge Walk-in closets w/ built in organizers! Private 21' X 22' Screened Lanai w/ no neighbors behind! 2 car garage w/built in cabinets & counters for tons of storage! Everything Newly Updated! Move in Ready! Exterior Updates incl. Newer Tile Roof (Dec 2022) & Freshly Painted 2025! 5 doors down from the Pool! Great Location Close to Beaches, Shopping, Restaurants, Banks, Pharmacy, Library, Parks & more!
Open Houses
| Sun, Oct 26th | 12:00pm - 4:00pm |
|---|
Features of 63 Tall Oaks Circle
| MLS® # | RX-11133116 |
|---|---|
| USD | $575,000 |
| CAD | $805,259 |
| CNY | 元4,094,891 |
| EUR | €495,391 |
| GBP | £429,377 |
| RUB | ₽45,780,925 |
| HOA Fees | $492 |
| Bedrooms | 3 |
| Bathrooms | 3.00 |
| Full Baths | 2 |
| Half Baths | 1 |
| Total Square Footage | 1,718 |
| Living Square Footage | 1,292 |
| Square Footage | Owner |
| Acres | 0.05 |
| Year Built | 1997 |
| Type | Residential |
| Sub-Type | Townhouse / Villa / Row |
| Unit Floor | 0 |
| Status | Pending |
| HOPA | Yes-Verified |
| Membership Equity | No |
Community Information
| Address | 63 Tall Oaks Circle |
|---|---|
| Area | 5060 |
| Subdivision | TEQUESTA OAKS |
| City | Tequesta |
| County | Palm Beach |
| State | FL |
| Zip Code | 33469 |
Amenities
| Amenities | Clubhouse, Community Room, Manager on Site, Pool, Sidewalks, Street Lights |
|---|---|
| Utilities | Cable, 3-Phase Electric, Public Sewer, Public Water |
| Parking | 2+ Spaces, Garage - Attached, Vehicle Restrictions, Street |
| View | Garden, Other |
| Is Waterfront | No |
| Waterfront | None |
| Has Pool | No |
| Pets Allowed | Restricted |
| Subdivision Amenities | Clubhouse, Community Room, Manager on Site, Pool, Sidewalks, Street Lights |
Interior
| Interior Features | Built-in Shelves, Closet Cabinets, Entry Lvl Lvng Area, Pantry, Volume Ceiling, Walk-in Closet, Custom Mirror, Upstairs Living Area, Second/Third Floor Concrete |
|---|---|
| Appliances | Auto Garage Open, Dishwasher, Disposal, Dryer, Fire Alarm, Microwave, Range - Electric, Refrigerator, Smoke Detector, Washer, Washer/Dryer Hookup, Water Heater - Elec |
| Heating | Central, Electric |
| Cooling | Ceiling Fan, Central, Electric |
| Fireplace | No |
| # of Stories | 2 |
| Stories | 2.00 |
| Furnished | Unfurnished |
| Master Bedroom | Dual Sinks, Mstr Bdrm - Upstairs, Separate Shower |
Exterior
| Lot Description | < 1/4 Acre, Paved Road |
|---|---|
| Roof | Barrel, S-Tile |
| Construction | Block, CBS, Concrete |
| Front Exposure | East |
Additional Information
| Date Listed | October 17th, 2025 |
|---|---|
| Days on Market | 9 |
| Zoning | M-U(ci |
| Foreclosure | No |
| Short Sale | No |
| RE / Bank Owned | No |
| HOA Fees | 492 |
| Parcel ID | 60434030420000840 |
Room Dimensions
| Master Bedroom | 17 x 14 |
|---|---|
| Bedroom 2 | 14 x 11 |
| Bedroom 3 | 13 x 9 |
| Dining Room | 12 x 10 |
| Living Room | 17 x 19 |
| Kitchen | 12 x 8 |
| Patio | 25 x 21 |
Listing Details
| Office | Beycome of Florida LLC |
|---|---|
| contact@beycome.com |

