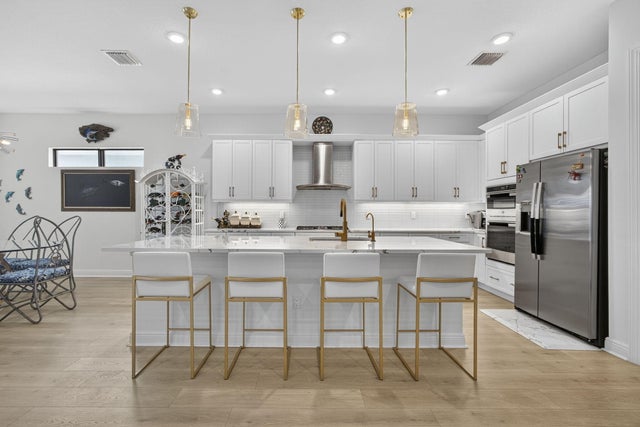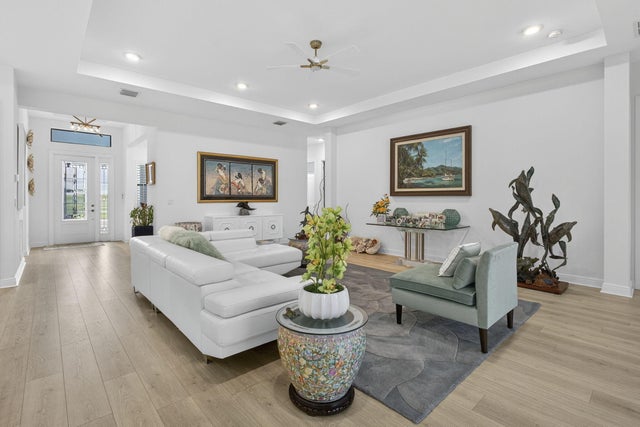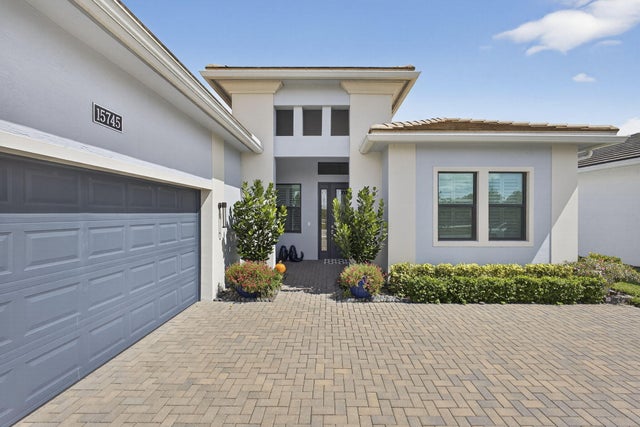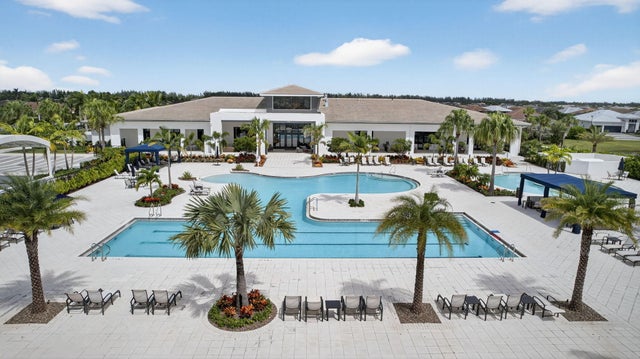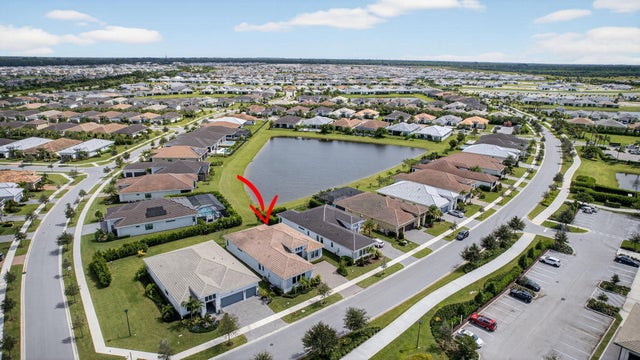About 15745 Cresswind Place
FINISHED IN 2023 - PALM BEACH floor plan with lake view includes 3 bedrooms, 3 full ensuite bathrooms and 1 half powder room. The gourmet kitchen features gas cooktop with hood, quartz counter tops, Plantation shutters throughout, screened-in extended patio, finished closets, upgraded lighting fixture and more throughout the home. Cresswind's amenities & packed activity calendar with pickleball teams, concerts & events.
Features of 15745 Cresswind Place
| MLS® # | RX-11133103 |
|---|---|
| USD | $900,000 |
| CAD | $1,259,523 |
| CNY | 元6,389,730 |
| EUR | €771,589 |
| GBP | £675,404 |
| RUB | ₽71,999,370 |
| HOA Fees | $388 |
| Bedrooms | 3 |
| Bathrooms | 4.00 |
| Full Baths | 3 |
| Half Baths | 1 |
| Total Square Footage | 3,378 |
| Living Square Footage | 2,543 |
| Square Footage | Tax Rolls |
| Acres | 0.00 |
| Year Built | 2022 |
| Type | Residential |
| Sub-Type | Single Family Detached |
| Style | Contemporary |
| Unit Floor | 0 |
| Status | New |
| HOPA | Yes-Verified |
| Membership Equity | No |
Community Information
| Address | 15745 Cresswind Place |
|---|---|
| Area | 5540 |
| Subdivision | CRESSWIND PALM BEACH |
| City | Westlake |
| County | Palm Beach |
| State | FL |
| Zip Code | 33470 |
Amenities
| Amenities | Bike - Jog, Billiards, Bocce Ball, Clubhouse, Dog Park, Exercise Room, Fitness Trail, Lobby, Manager on Site, Pickleball, Pool, Sidewalks, Spa-Hot Tub, Street Lights, Tennis |
|---|---|
| Utilities | Public Sewer, Public Water |
| Parking | 2+ Spaces, Driveway, Garage - Attached |
| # of Garages | 2 |
| View | Clubhouse, Garden, Lake |
| Is Waterfront | Yes |
| Waterfront | Lake |
| Has Pool | No |
| Pets Allowed | Yes |
| Subdivision Amenities | Bike - Jog, Billiards, Bocce Ball, Clubhouse, Dog Park, Exercise Room, Fitness Trail, Lobby, Manager on Site, Pickleball, Pool, Sidewalks, Spa-Hot Tub, Street Lights, Community Tennis Courts |
| Security | Gate - Unmanned |
Interior
| Interior Features | Built-in Shelves, Entry Lvl Lvng Area, Cook Island, Laundry Tub, Pantry, Split Bedroom, Volume Ceiling, Walk-in Closet |
|---|---|
| Appliances | Cooktop, Dishwasher, Disposal, Dryer, Microwave, Refrigerator, Wall Oven, Washer |
| Heating | Central |
| Cooling | Central |
| Fireplace | No |
| # of Stories | 1 |
| Stories | 1.00 |
| Furnished | Unfurnished |
| Master Bedroom | Mstr Bdrm - Ground, Separate Shower |
Exterior
| Exterior Features | Auto Sprinkler, Covered Patio, Screened Patio |
|---|---|
| Lot Description | < 1/4 Acre |
| Windows | Impact Glass, Plantation Shutters |
| Roof | Concrete Tile |
| Construction | CBS |
| Front Exposure | West |
School Information
| Elementary | Golden Grove Elementary School |
|---|---|
| Middle | Osceola Creek Middle School |
| High | Seminole Ridge Community High School |
Additional Information
| Date Listed | October 17th, 2025 |
|---|---|
| Days on Market | 11 |
| Zoning | R-2 |
| Foreclosure | No |
| Short Sale | No |
| RE / Bank Owned | No |
| HOA Fees | 388.3 |
| Parcel ID | 77404301140001310 |
| Contact Info | 561-373-6751 |
Room Dimensions
| Master Bedroom | 17 x 15 |
|---|---|
| Bedroom 2 | 13 x 12 |
| Bedroom 3 | 13 x 13 |
| Den | 12 x 12 |
| Living Room | 25 x 20 |
| Kitchen | 16 x 13 |
Listing Details
| Office | The Keyes Company (PBG) |
|---|---|
| ericsain@keyes.com |

