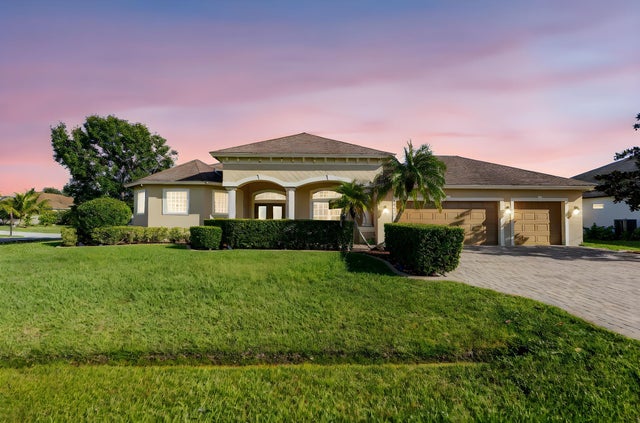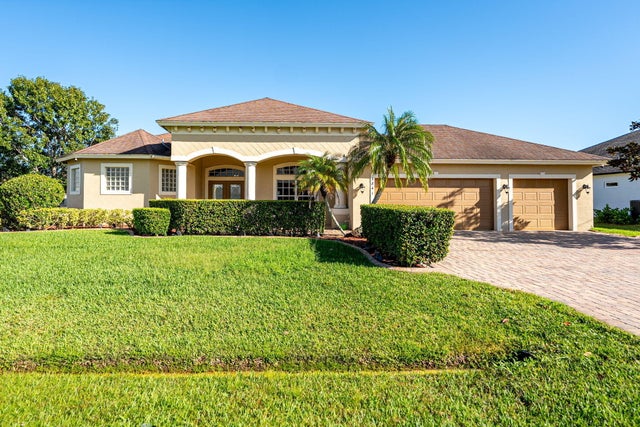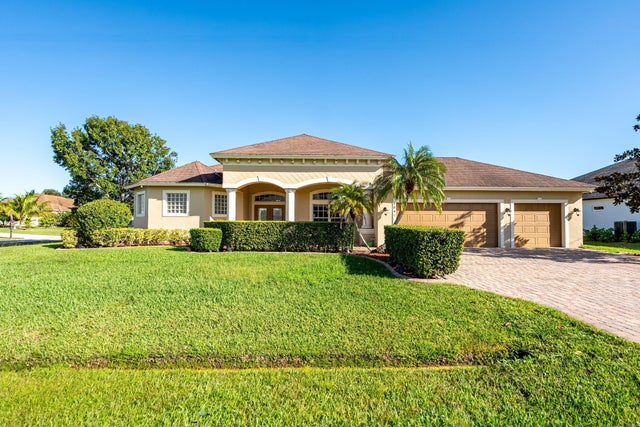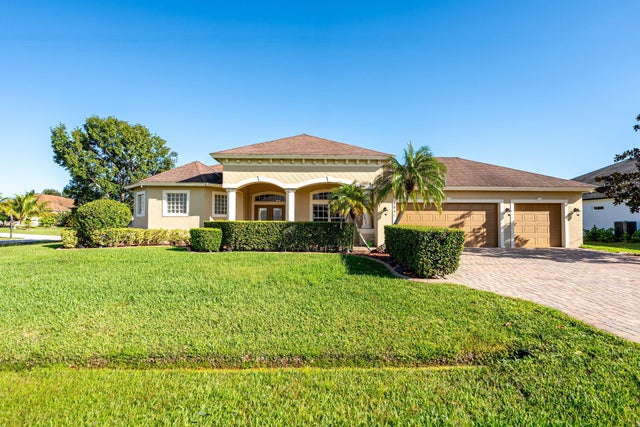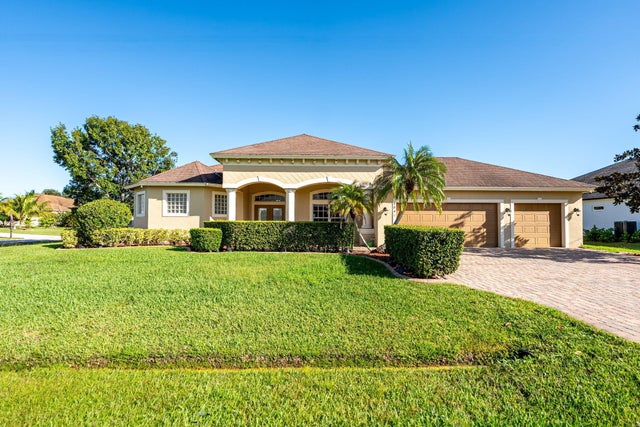About 5841 Nw Alpha Court
This one is one of a kind! Experience true luxury living in this impressive 5-bedroom, 3.5-bath, 3,500 Living sq. ft. estate perfectly situated on a spacious corner lot in the prestigious Torino area. This exceptional home features elegant, coffered ceilings, crown molding, granite countertops, and sleek all-electric window blinds. The expansive layout is ideal for entertaining, with an enclosed heated pool, relaxing jacuzzi, and a cabana bath leading to an extended patio complete with an outdoor bar area. Surround sound fills both the home and patio, creating the ultimate atmosphere for relaxation and gatherings. Paid-off solar panels provide modern efficiency, blending sophistication, comfort, and sustainability in perfect harmony. FURNITURE NEGOTIABLE!Schedule a tour today!
Features of 5841 Nw Alpha Court
| MLS® # | RX-11133099 |
|---|---|
| USD | $635,000 |
| CAD | $890,619 |
| CNY | 元4,525,677 |
| EUR | €544,573 |
| GBP | £472,928 |
| RUB | ₽51,475,005 |
| Bedrooms | 5 |
| Bathrooms | 4.00 |
| Full Baths | 3 |
| Half Baths | 1 |
| Total Square Footage | 6,430 |
| Living Square Footage | 3,500 |
| Square Footage | Tax Rolls |
| Acres | 0.00 |
| Year Built | 2006 |
| Type | Residential |
| Sub-Type | Single Family Detached |
| Restrictions | None |
| Unit Floor | 0 |
| Status | New |
| HOPA | No Hopa |
| Membership Equity | No |
Community Information
| Address | 5841 Nw Alpha Court |
|---|---|
| Area | 7370 |
| Subdivision | PORT ST LUCIE SECTION 46 1ST REPLAT |
| City | Port Saint Lucie |
| County | St. Lucie |
| State | FL |
| Zip Code | 34986 |
Amenities
| Amenities | None |
|---|---|
| Utilities | Public Sewer, Public Water |
| Parking | Garage - Attached |
| # of Garages | 3 |
| Is Waterfront | No |
| Waterfront | Interior Canal |
| Has Pool | Yes |
| Pool | Heated, Spa |
| Pets Allowed | Yes |
| Subdivision Amenities | None |
| Security | Security Sys-Owned, TV Camera |
Interior
| Interior Features | Bar, Entry Lvl Lvng Area, Cook Island, Pantry, Roman Tub, Split Bedroom, Walk-in Closet, French Door |
|---|---|
| Appliances | Auto Garage Open, Dishwasher, Dryer, Microwave, Range - Electric, Refrigerator, Washer, Water Heater - Elec |
| Heating | Central, Electric |
| Cooling | Central, Electric |
| Fireplace | No |
| # of Stories | 1 |
| Stories | 1.00 |
| Furnished | Furniture Negotiable |
| Master Bedroom | Separate Shower, Separate Tub |
Exterior
| Exterior Features | Auto Sprinkler, Shutters, Solar Panels |
|---|---|
| Lot Description | 1/4 to 1/2 Acre, Corner Lot |
| Windows | Blinds |
| Roof | Comp Shingle |
| Construction | CBS |
| Front Exposure | South |
Additional Information
| Date Listed | October 17th, 2025 |
|---|---|
| Days on Market | 1 |
| Zoning | RES |
| Foreclosure | No |
| Short Sale | No |
| RE / Bank Owned | No |
| Parcel ID | 342073107190007 |
Room Dimensions
| Master Bedroom | 20 x 15 |
|---|---|
| Living Room | 18 x 17 |
| Kitchen | 13 x 12 |
Listing Details
| Office | RE/MAX Gold |
|---|---|
| richard.mckinney@remax.net |

