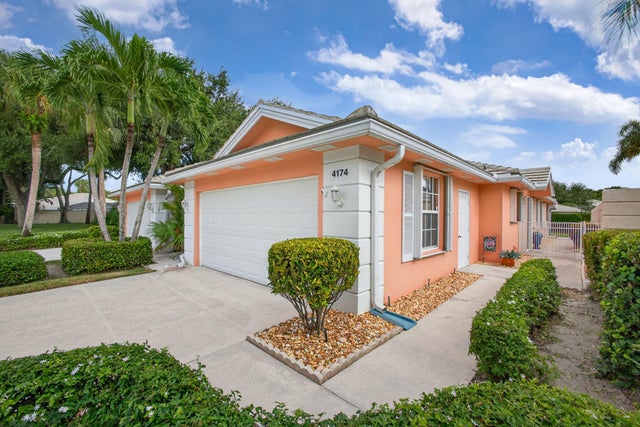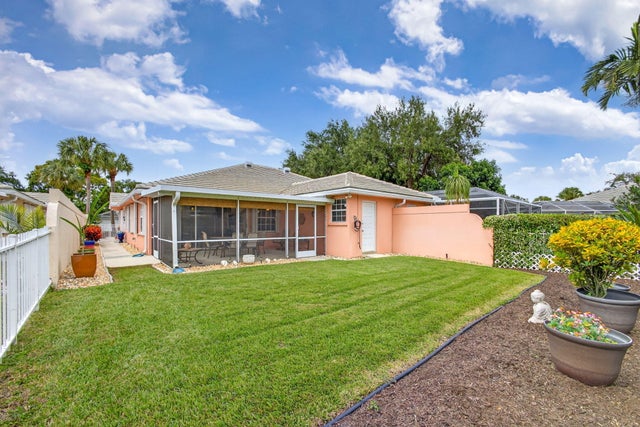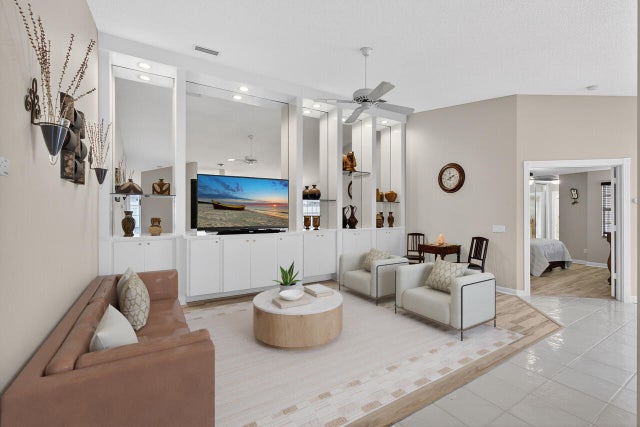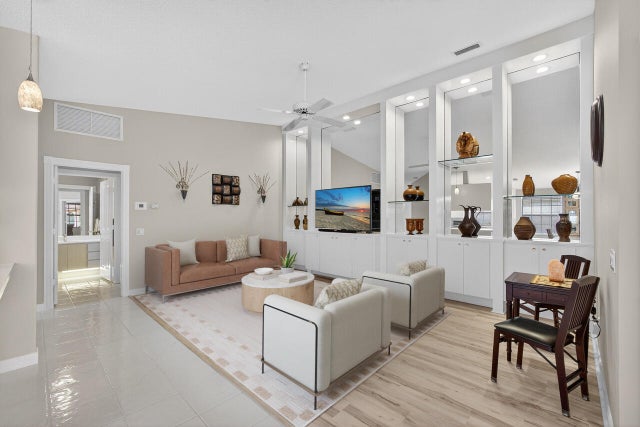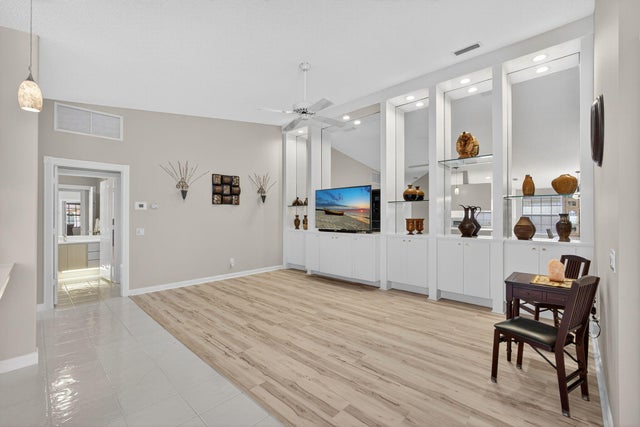About 4174 Royal Oak Drive
Immaculate & Spacious Extended Capri Model Home Featuring 2 Bedrooms, 2 Baths, and a 2-Car Garage. This Light-Filled Residence Offers a Desirable Split Floor Plan and an Inviting Oversized Screened-In Patio Overlooking a Beautifully Manicured Backyard Perfect for Relaxation or Entertaining. Recent Upgrades Include Complete Replacement of All Polybutylene Pipes (2024), a New AC System with Dual UV Lights (2025) Relocated to the Garage & All New Duct work (2024) & Insulation (2025) New Luxury Vinyl Flooring (2025), and a New Water Heater (2024). Located very close to Pool, Tennis and Pickleball Courts. Truly Move-In Ready with Modern Comfort and Peace of Mind! Close to Dining, Shopping, Golf, Beaches and PBI Airport.
Open Houses
| Sun, Oct 19th | 1:00pm - 3:00pm |
|---|
Features of 4174 Royal Oak Drive
| MLS® # | RX-11133093 |
|---|---|
| USD | $510,000 |
| CAD | $715,301 |
| CNY | 元3,634,796 |
| EUR | €437,374 |
| GBP | £379,832 |
| RUB | ₽41,342,130 |
| HOA Fees | $390 |
| Bedrooms | 2 |
| Bathrooms | 2.00 |
| Full Baths | 2 |
| Total Square Footage | 1,966 |
| Living Square Footage | 1,525 |
| Square Footage | Tax Rolls |
| Acres | 0.12 |
| Year Built | 1993 |
| Type | Residential |
| Sub-Type | Townhouse / Villa / Row |
| Restrictions | Buyer Approval, Comercial Vehicles Prohibited, Interview Required, No Boat, No Lease First 2 Years, No RV, Tenant Approval |
| Style | Villa |
| Unit Floor | 0 |
| Status | New |
| HOPA | No Hopa |
| Membership Equity | No |
Community Information
| Address | 4174 Royal Oak Drive |
|---|---|
| Area | 5270 |
| Subdivision | GARDEN OAKS SOUTH |
| Development | GARDEN OAKS |
| City | Palm Beach Gardens |
| County | Palm Beach |
| State | FL |
| Zip Code | 33410 |
Amenities
| Amenities | Internet Included, Manager on Site, Pickleball, Picnic Area, Pool, Sidewalks, Street Lights, Tennis |
|---|---|
| Utilities | Cable, 3-Phase Electric, Public Sewer, Public Water |
| Parking | Driveway, Garage - Attached, Vehicle Restrictions |
| # of Garages | 2 |
| View | Garden |
| Is Waterfront | No |
| Waterfront | None |
| Has Pool | No |
| Pets Allowed | Restricted |
| Unit | Corner |
| Subdivision Amenities | Internet Included, Manager on Site, Pickleball, Picnic Area, Pool, Sidewalks, Street Lights, Community Tennis Courts |
| Security | Gate - Manned |
Interior
| Interior Features | Built-in Shelves, Custom Mirror, Entry Lvl Lvng Area, Laundry Tub, Split Bedroom, Volume Ceiling, Walk-in Closet |
|---|---|
| Appliances | Auto Garage Open, Dishwasher, Dryer, Microwave, Range - Electric, Refrigerator, Storm Shutters, Wall Oven, Washer, Washer/Dryer Hookup, Water Heater - Elec |
| Heating | Central, Electric |
| Cooling | Ceiling Fan, Central, Electric |
| Fireplace | No |
| # of Stories | 1 |
| Stories | 1.00 |
| Furnished | Unfurnished |
| Master Bedroom | Dual Sinks, Mstr Bdrm - Ground, Separate Shower |
Exterior
| Exterior Features | Auto Sprinkler, Covered Patio, Fence, Screened Patio |
|---|---|
| Lot Description | Paved Road |
| Windows | Blinds, Sliding, Verticals |
| Roof | Concrete Tile |
| Construction | CBS, Frame/Stucco |
| Front Exposure | West |
School Information
| Elementary | Grove Park Elementary School |
|---|---|
| Middle | John F. Kennedy Middle School |
| High | Palm Beach Gardens High School |
Additional Information
| Date Listed | October 17th, 2025 |
|---|---|
| Days on Market | 1 |
| Zoning | RL3(ci |
| Foreclosure | No |
| Short Sale | No |
| RE / Bank Owned | No |
| HOA Fees | 390 |
| Parcel ID | 52424224090000830 |
Room Dimensions
| Master Bedroom | 15 x 13 |
|---|---|
| Bedroom 2 | 14 x 11 |
| Dining Room | 14 x 10 |
| Family Room | 12 x 13 |
| Living Room | 18 x 16 |
| Kitchen | 12 x 10 |
Listing Details
| Office | Illustrated Properties LLC (Co |
|---|---|
| virginia@ipre.com |

