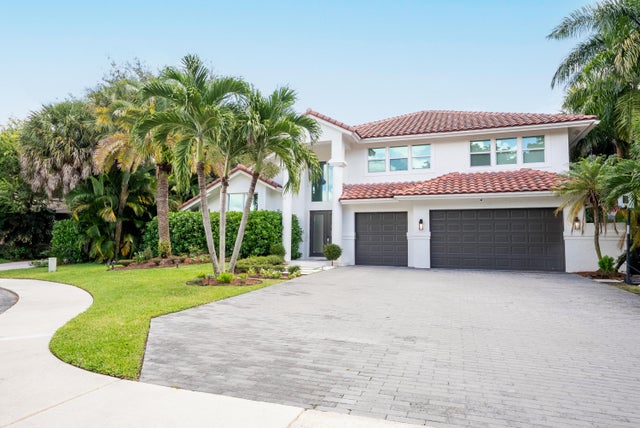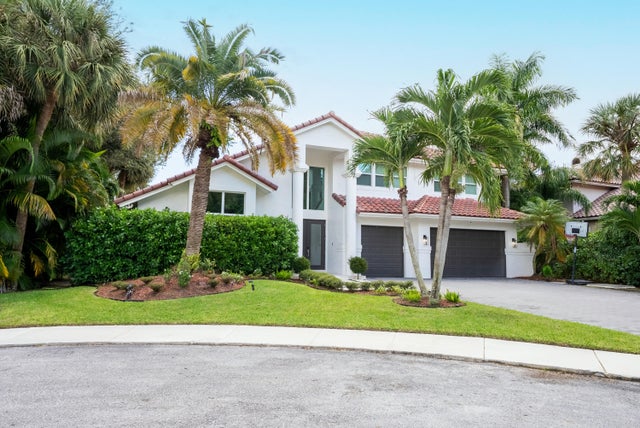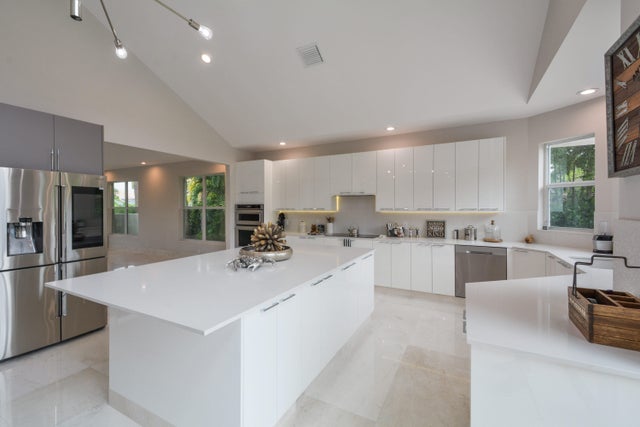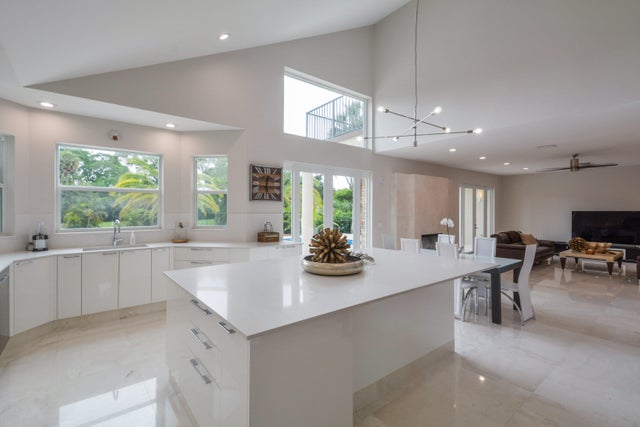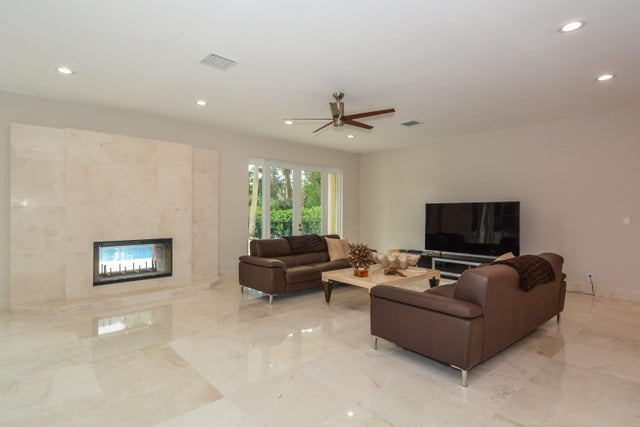About 934 Sw 21st Way
SEAMLESS FLOW IS FEATURED IN THIS 5 BEDROOM, 4 1/2 BATH HOME. LOCATED ON A CUL DE SAC, THE TRANQUIL LOCATION SERVES AS A GREAT REFUGE. IMPACT GLASS, WHOLE HOUSE GENERATOR, AND OVERSIZED 3 CAR GARAGE. LIGHT POURS THROUGH THIS TRANSITIONAL STYLE, WITH 24X24 MARBLE THROUGHOUT 1ST FLOOR. SEPARATE BEDROOM AND BATHROOM ON MAIN LEVEL WITH DOORS LEADING TO POOL. HUGE CENTER ISLAND IN KITCHEN CONNECTED TO FAMILY ROOM WITH FIREPLACE. THE LARGE 2ND FLOOR PRIMARY SUITE FEATURES BALCONY, FIREPLACE, HIS/HER WALK IN CLOSETS. 3 ADDITIONAL BEDROOMS & 2 BATHROOMS. BACKYARD ENTERTAINING INCLUDES HEATED POOL, MARBLE PAVERS, BUILT-IN-GRILL, AND WOOD BURNING FIREPLACE. IMPOSING & INVITING.
Features of 934 Sw 21st Way
| MLS® # | RX-11133081 |
|---|---|
| USD | $2,275,000 |
| CAD | $3,190,801 |
| CNY | 元16,214,039 |
| EUR | €1,951,450 |
| GBP | £1,701,124 |
| RUB | ₽185,248,245 |
| HOA Fees | $400 |
| Bedrooms | 5 |
| Bathrooms | 5.00 |
| Full Baths | 4 |
| Half Baths | 1 |
| Total Square Footage | 4,782 |
| Living Square Footage | 3,730 |
| Square Footage | Tax Rolls |
| Acres | 0.29 |
| Year Built | 1990 |
| Type | Residential |
| Sub-Type | Single Family Detached |
| Restrictions | Comercial Vehicles Prohibited, Lease OK w/Restrict |
| Style | < 4 Floors, Contemporary, Mediterranean |
| Unit Floor | 0 |
| Status | New |
| HOPA | No Hopa |
| Membership Equity | No |
Community Information
| Address | 934 Sw 21st Way |
|---|---|
| Area | 4290 |
| Subdivision | PARKSIDE |
| Development | PARKSIDE |
| City | Boca Raton |
| County | Palm Beach |
| State | FL |
| Zip Code | 33486 |
Amenities
| Amenities | Basketball, Bike - Jog, Clubhouse, Pickleball, Picnic Area, Sidewalks, Street Lights, Tennis |
|---|---|
| Utilities | Cable, 3-Phase Electric, Public Sewer, Public Water, Underground |
| Parking | 2+ Spaces, Garage - Attached, Vehicle Restrictions |
| # of Garages | 3 |
| View | Canal, Garden, Pool |
| Is Waterfront | Yes |
| Waterfront | Interior Canal |
| Has Pool | Yes |
| Pool | Equipment Included, Heated, Inground |
| Pets Allowed | Yes |
| Subdivision Amenities | Basketball, Bike - Jog, Clubhouse, Pickleball, Picnic Area, Sidewalks, Street Lights, Community Tennis Courts |
| Security | Gate - Manned, Security Sys-Owned |
Interior
| Interior Features | Bar, Ctdrl/Vault Ceilings, Entry Lvl Lvng Area, Fireplace(s), Foyer, French Door, Cook Island, Laundry Tub, Split Bedroom, Volume Ceiling, Walk-in Closet, Wet Bar, Decorative Fireplace |
|---|---|
| Appliances | Auto Garage Open, Cooktop, Dishwasher, Disposal, Dryer, Microwave, Refrigerator, Washer, Water Heater - Elec, Central Vacuum, Wall Oven, Generator Hookup, Generator Whle House |
| Heating | Central, Electric, Zoned |
| Cooling | Central, Electric, Zoned |
| Fireplace | Yes |
| # of Stories | 2 |
| Stories | 2.00 |
| Furnished | Unfurnished |
| Master Bedroom | Dual Sinks, Mstr Bdrm - Upstairs, Separate Shower, Separate Tub, Bidet |
Exterior
| Exterior Features | Auto Sprinkler, Built-in Grill, Covered Patio, Fence, Open Patio, Zoned Sprinkler, Open Balcony |
|---|---|
| Lot Description | 1/4 to 1/2 Acre, Interior Lot, Sidewalks, Cul-De-Sac |
| Windows | Blinds, Impact Glass, Sliding |
| Roof | S-Tile |
| Construction | CBS, Frame/Stucco, Frame |
| Front Exposure | West |
School Information
| Elementary | Addison Mizner Elementary School |
|---|---|
| Middle | Boca Raton Community Middle School |
| High | Boca Raton Community High School |
Additional Information
| Date Listed | October 17th, 2025 |
|---|---|
| Days on Market | 3 |
| Zoning | R1D(ci |
| Foreclosure | No |
| Short Sale | No |
| RE / Bank Owned | No |
| HOA Fees | 400 |
| Parcel ID | 06424726180070080 |
Room Dimensions
| Master Bedroom | 21 x 17 |
|---|---|
| Bedroom 2 | 17 x 13.5 |
| Bedroom 3 | 12 x 14 |
| Bedroom 4 | 13 x 12.5 |
| Bedroom 5 | 11 x 14 |
| Dining Room | 14 x 12 |
| Family Room | 22 x 21 |
| Living Room | 18 x 18 |
| Kitchen | 24 x 20 |
Listing Details
| Office | Compass Florida LLC |
|---|---|
| brokerfl@compass.com |

