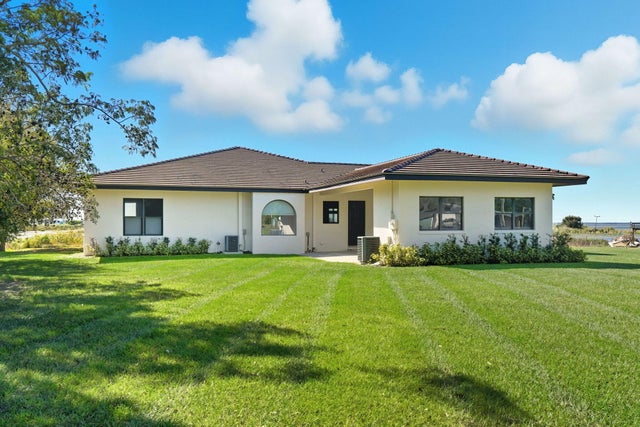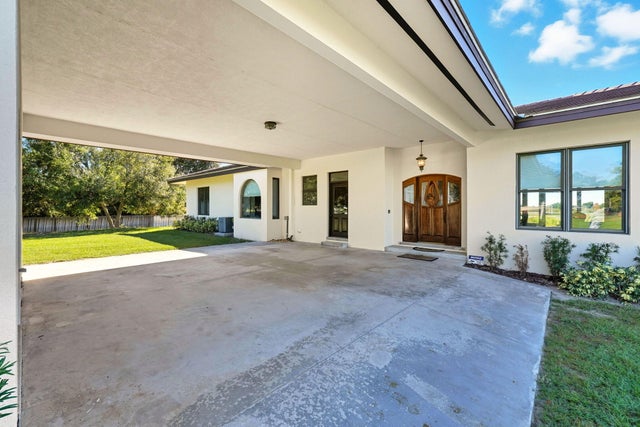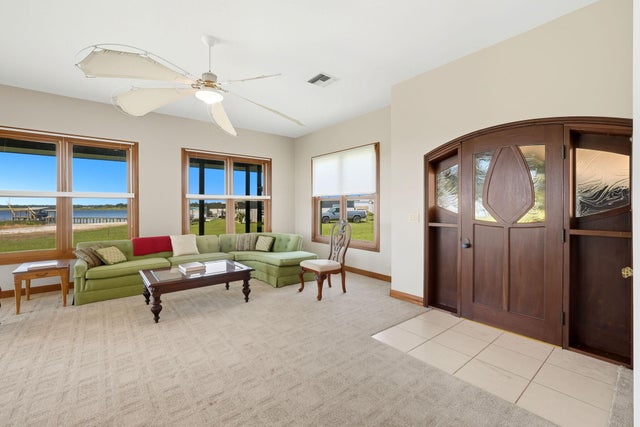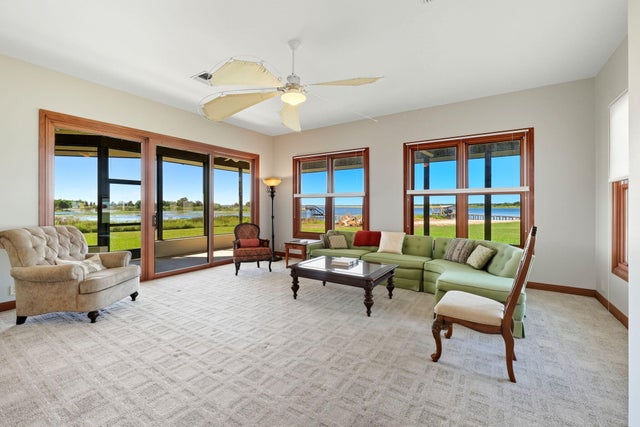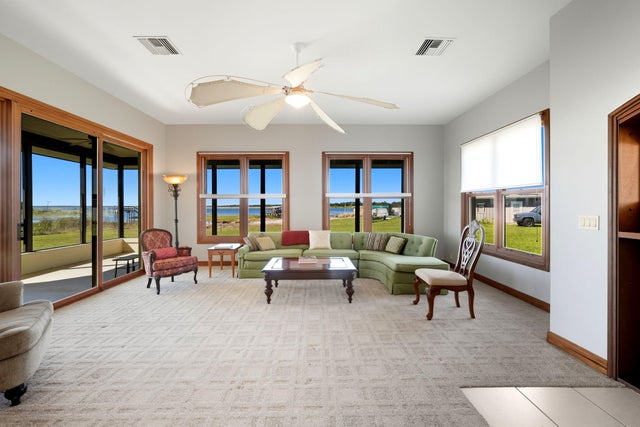About 553 Thornburg Road
Escape the Hustle & Bustle to Your Own Private Retreat on Beautiful Crooked Lake. Perfectly Positioned at the End of a Cul-De-Sac on a Serene Peninsula, This Sought-After Location Offers Unparalleled Privacy & Breathtaking Views from Every Angle. Enjoy Both Sunrises & Sunsets from This Direct Lakefront, Custom-Built 3-Bed, 2-Bath Home. Designed For Relaxed Lakefront Living, This Residence Features Carved Mahogany Doors, Volume Ceilings, an Open Floor Plan Spanning Over 2,900 Sq. Ft. Spacious Family, Living, & Dining Areas Flow Seamlessly into a Large Kitchen--Ideal for Entertaining & Family Gatherings. Every Room Is Thoughtfully Oriented to Showcase the Lake's Natural Beauty, With Glass Doors Framing the Water Beyond. A True Lakefront Paradise Where Comfort Meets Timeless Elegance.
Features of 553 Thornburg Road
| MLS® # | RX-11133078 |
|---|---|
| USD | $697,500 |
| CAD | $978,279 |
| CNY | 元4,971,117 |
| EUR | €598,302 |
| GBP | £521,554 |
| RUB | ₽56,795,891 |
| Bedrooms | 3 |
| Bathrooms | 2.00 |
| Full Baths | 2 |
| Total Square Footage | 4,826 |
| Living Square Footage | 2,916 |
| Square Footage | Tax Rolls |
| Acres | 0.00 |
| Year Built | 1993 |
| Type | Residential |
| Sub-Type | Single Family Detached |
| Restrictions | None |
| Style | Contemporary |
| Unit Floor | 0 |
| Status | New |
| HOPA | No Hopa |
| Membership Equity | No |
Community Information
| Address | 553 Thornburg Road |
|---|---|
| Area | 5940 |
| Subdivision | BREEZY POINT |
| City | Babson Park |
| County | Polk |
| State | FL |
| Zip Code | 33827 |
Amenities
| Amenities | Boating |
|---|---|
| Utilities | Cable, 3-Phase Electric, Septic, Well Water |
| Parking Spaces | 2 |
| Parking | 2+ Spaces, Carport - Attached |
| View | Lake, Canal |
| Is Waterfront | Yes |
| Waterfront | Lake, Canal Width 1 - 80 |
| Has Pool | No |
| Pets Allowed | No |
| Unit | Corner |
| Subdivision Amenities | Boating |
Interior
| Interior Features | Built-in Shelves, Closet Cabinets, Entry Lvl Lvng Area, Cook Island, Walk-in Closet |
|---|---|
| Appliances | Dishwasher, Disposal, Dryer, Microwave, Range - Electric, Refrigerator, Washer, Water Heater - Elec, Water Softener-Owned |
| Heating | Central, Zoned |
| Cooling | Central, Zoned, Attic Fan |
| Fireplace | No |
| # of Stories | 1 |
| Stories | 1.00 |
| Furnished | Unfurnished |
| Master Bedroom | Separate Shower, Separate Tub |
Exterior
| Exterior Features | Covered Patio, Open Patio, Room for Pool, Screened Patio, Shutters |
|---|---|
| Lot Description | 1/2 to < 1 Acre |
| Windows | Arched |
| Roof | Flat Tile |
| Construction | CBS |
| Front Exposure | Southeast |
Additional Information
| Date Listed | October 17th, 2025 |
|---|---|
| Days on Market | 2 |
| Zoning | Res |
| Foreclosure | No |
| Short Sale | No |
| RE / Bank Owned | No |
| Parcel ID | 363027929200000170 |
| Waterfront Frontage | 145 Feet |
Room Dimensions
| Master Bedroom | 15 x 20 |
|---|---|
| Dining Room | 12 x 14 |
| Family Room | 14 x 18 |
| Living Room | 18 x 22 |
| Kitchen | 9 x 18 |
Listing Details
| Office | Keller Williams Realty Jupiter |
|---|---|
| thesouthfloridabroker@gmail.com |

