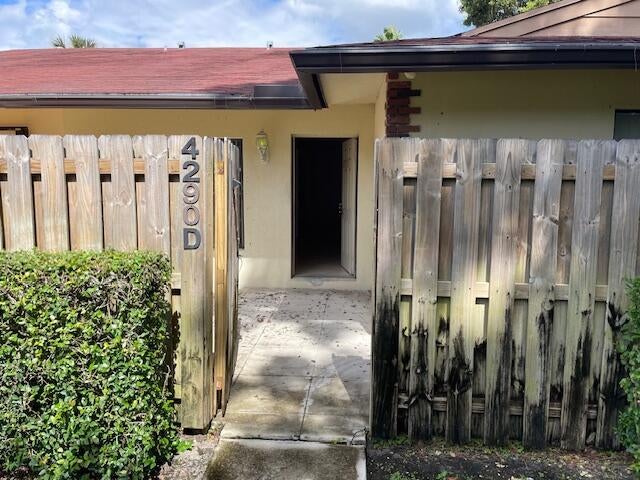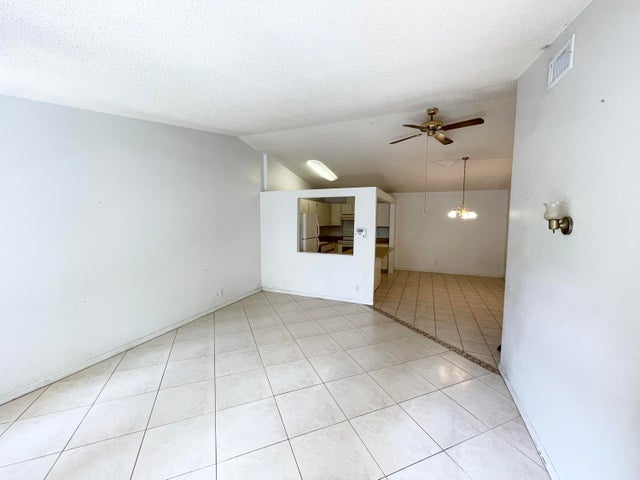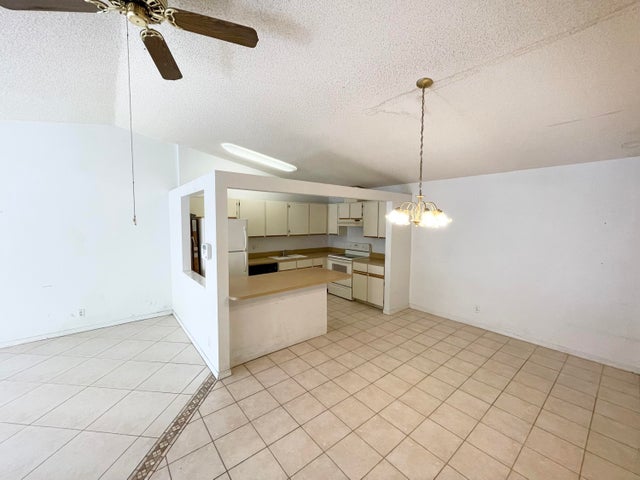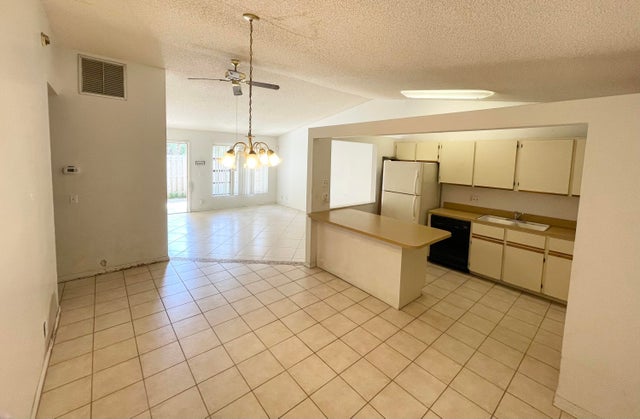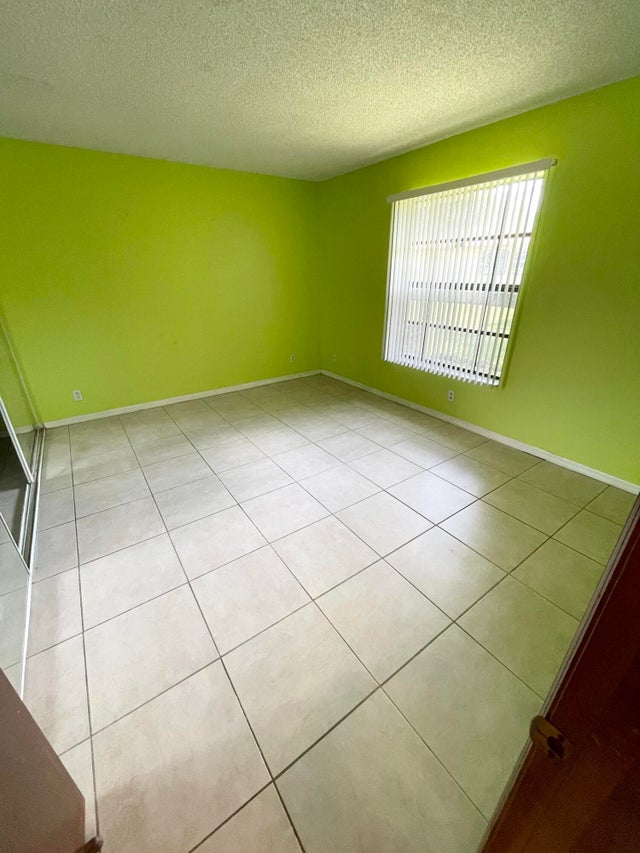About 4290 Woodstock Drive #d
2 bedroom 2 bath spacious townhouse with large courtyard ready for you to customize and make it your own home! HOA includes pool, Lawn Care; Exterior Maintenance and property management services. Comes with 2 assigned parking spaces and Panel shutters! Westchester Townhouse Community is all-age and pet friendly. Immediate Lease ok with some restrictions.
Features of 4290 Woodstock Drive #d
| MLS® # | RX-11133068 |
|---|---|
| USD | $220,000 |
| CAD | $307,886 |
| CNY | 元1,564,299 |
| EUR | €188,880 |
| GBP | £164,980 |
| RUB | ₽17,435,902 |
| HOA Fees | $315 |
| Bedrooms | 2 |
| Bathrooms | 2.00 |
| Full Baths | 2 |
| Total Square Footage | 1,194 |
| Living Square Footage | 1,134 |
| Square Footage | Tax Rolls |
| Acres | 0.04 |
| Year Built | 1982 |
| Type | Residential |
| Sub-Type | Townhouse / Villa / Row |
| Restrictions | Buyer Approval, Comercial Vehicles Prohibited, Lease OK, No RV |
| Unit Floor | 0 |
| Status | Active Under Contract |
| HOPA | No Hopa |
| Membership Equity | No |
Community Information
| Address | 4290 Woodstock Drive #d |
|---|---|
| Area | 5410 |
| Subdivision | WESTCHESTER TOWNHOUSES |
| City | West Palm Beach |
| County | Palm Beach |
| State | FL |
| Zip Code | 33409 |
Amenities
| Amenities | Bike - Jog, Pool |
|---|---|
| Utilities | 3-Phase Electric, Public Sewer, Public Water |
| Parking | 2+ Spaces, Assigned, Guest, Vehicle Restrictions |
| Is Waterfront | No |
| Waterfront | None |
| Has Pool | No |
| Pets Allowed | Restricted |
| Subdivision Amenities | Bike - Jog, Pool |
Interior
| Interior Features | Split Bedroom |
|---|---|
| Appliances | Dishwasher, Dryer, Range - Electric, Refrigerator, Storm Shutters, Washer, Water Heater - Elec |
| Heating | Central |
| Cooling | Ceiling Fan, Central |
| Fireplace | No |
| # of Stories | 1 |
| Stories | 1.00 |
| Furnished | Unfurnished |
| Master Bedroom | Mstr Bdrm - Ground |
Exterior
| Exterior Features | Auto Sprinkler |
|---|---|
| Lot Description | < 1/4 Acre, Paved Road, Sidewalks, West of US-1 |
| Roof | Comp Shingle |
| Construction | CBS |
| Front Exposure | South |
Additional Information
| Date Listed | October 17th, 2025 |
|---|---|
| Days on Market | 10 |
| Zoning | RM |
| Foreclosure | No |
| Short Sale | No |
| RE / Bank Owned | No |
| HOA Fees | 315 |
| Parcel ID | 00424324190150040 |
Room Dimensions
| Master Bedroom | 12 x 12 |
|---|---|
| Living Room | 12 x 12 |
| Kitchen | 10 x 9 |
Listing Details
| Office | LAER Realty Partners Bowen/WPB |
|---|---|
| dbowen@laerrealty.com |

