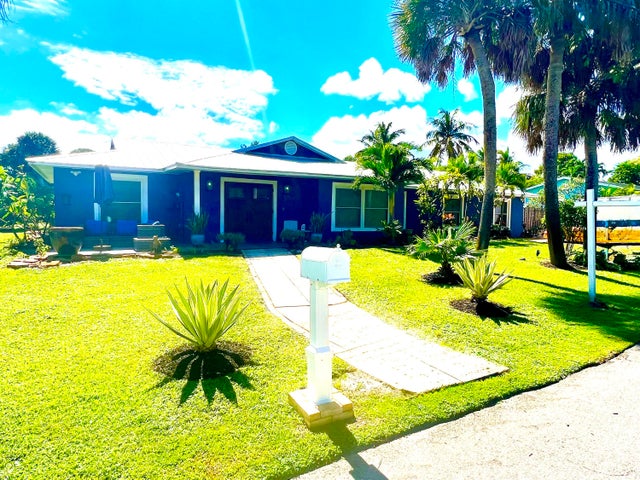About 105 Main Street
Your Florida Dream Home: Renovated, Water Views, and Direct Water Access! This turnkey, 3-bedroom, 2-bath residence on Indian River Drive has been completely and meticulously renovated, both inside and out, exuding bright and airy coastal-modern charm. Situated on a well-manicured and landscaped lot just over half an acre, the property offers stunning, unobstructed water views of the Intracoastal. The large kitchen is a chef's delight, with modern stainless-steel appliances, white stone countertops, an oversized island for informal dining, a spacious pantry, and a wet bar. The main living areas feature fresh white paint and wood plank-like ceramic tile, while a formal dining room and private den/office provide additional functional spaces. Every inch of the interior has been updated withloving care, including fully renovated bathrooms. The luxurious master suite is privately located and includes its own ensuite and separate backyard access. Located across the street is a separate waterfront parcel on the Indian River, where you can build a private dock for direct water access. The backyard features a new aluminum screened porch with tiled flooring and a tiled back patio (2022), a new/never-used hot tub, and a private outdoor shower with a new enclosure and fixtures (2025). The home is built for peace of mind, with a new metal roof (2018), R-34 blown attic insulation (2018), and all-new plumbing and electrical (2018). Impact windows and doors provide safety and security, and the tankless water heater (2018) provides endless hot water. Other recent upgrades include a new A/C, air handler, and ductwork (2023), a salt-water system installed on the wells, a new septic pump and well (2021), a new drain field (2022), a new exterior stucco and paint (2018), and a brand-new 8-zone irrigation system (2024). This Florida dream home offers the best of coastal living with no HOA, allowing you to bring your boat, cars, and toys with no restrictions. This move-in ready home is a must-see! Easy to show! To see the complete list of updates and features see the attached public document.
Features of 105 Main Street
| MLS® # | RX-11132989 |
|---|---|
| USD | $849,000 |
| CAD | $1,190,765 |
| CNY | 元6,050,865 |
| EUR | €728,099 |
| GBP | £632,308 |
| RUB | ₽68,822,487 |
| Bedrooms | 3 |
| Bathrooms | 2.00 |
| Full Baths | 2 |
| Total Square Footage | 2,724 |
| Living Square Footage | 2,307 |
| Square Footage | Tax Rolls |
| Acres | 0.56 |
| Year Built | 1980 |
| Type | Residential |
| Sub-Type | Single Family Detached |
| Restrictions | None |
| Style | Traditional |
| Unit Floor | 0 |
| Status | Coming Soon |
| HOPA | No Hopa |
| Membership Equity | No |
Community Information
| Address | 105 Main Street |
|---|---|
| Area | 7110 |
| Subdivision | METES AND BOUNDS |
| City | Fort Pierce |
| County | St. Lucie |
| State | FL |
| Zip Code | 34982 |
Amenities
| Amenities | None |
|---|---|
| Utilities | 3-Phase Electric, Septic, Well Water, Underground |
| Parking | Driveway |
| View | Intracoastal |
| Is Waterfront | Yes |
| Waterfront | Intracoastal |
| Has Pool | No |
| Pets Allowed | Yes |
| Subdivision Amenities | None |
| Security | Security Light, Security Sys-Owned |
Interior
| Interior Features | Bar, Built-in Shelves, Custom Mirror, Entry Lvl Lvng Area, Fireplace(s), Foyer, French Door, Cook Island, Laundry Tub, Pantry, Pull Down Stairs, Wet Bar, Decorative Fireplace |
|---|---|
| Appliances | Cooktop, Dishwasher, Dryer, Fire Alarm, Freezer, Ice Maker, Microwave, Range - Electric, Refrigerator, Smoke Detector, Washer, Water Heater - Elec, Water Softener-Owned, Purifier |
| Heating | Central, Electric |
| Cooling | Central, Electric, Paddle Fans |
| Fireplace | Yes |
| # of Stories | 1 |
| Stories | 1.00 |
| Furnished | Turnkey, Unfurnished |
| Master Bedroom | Dual Sinks, Mstr Bdrm - Ground, Separate Tub |
Exterior
| Exterior Features | Auto Sprinkler, Covered Patio, Fence, Fruit Tree(s), Open Patio, Outdoor Shower, Room for Pool, Screen Porch, Well Sprinkler, Zoned Sprinkler, Custom Lighting |
|---|---|
| Lot Description | 1/2 to < 1 Acre, East of US-1, Paved Road, Public Road |
| Windows | Blinds, Double Hung Metal, Impact Glass, Casement |
| Roof | Metal |
| Construction | Block, CBS, Concrete |
| Front Exposure | North |
School Information
| Elementary | Savanna Ridge Elementary |
|---|---|
| Middle | Southport Middle School |
Additional Information
| Date Listed | October 16th, 2025 |
|---|---|
| Days on Market | 1 |
| Zoning | RS-4Co |
| Foreclosure | No |
| Short Sale | No |
| RE / Bank Owned | No |
| Parcel ID | 353241200020002 |
| Waterfront Frontage | 774 |
Room Dimensions
| Master Bedroom | 15 x 12 |
|---|---|
| Living Room | 12.5 x 18 |
| Kitchen | 25 x 10.5 |
Listing Details
| Office | Berkshire Hathaway Florida Realty |
|---|---|
| joycebello@bhhsfloridarealty.com |

