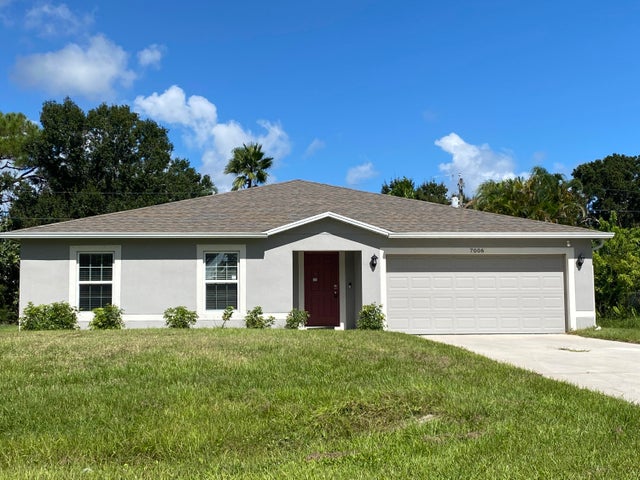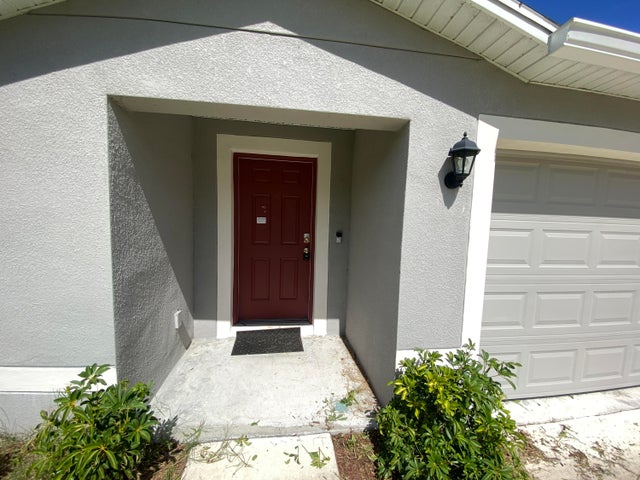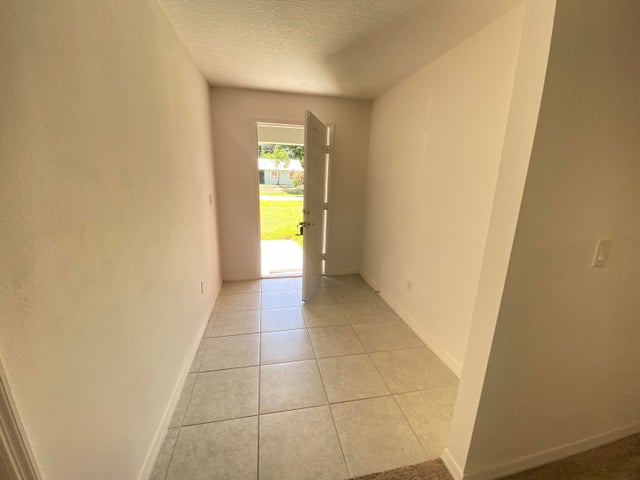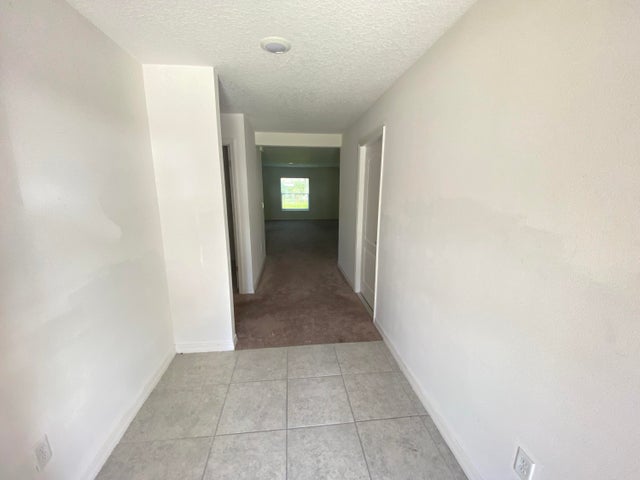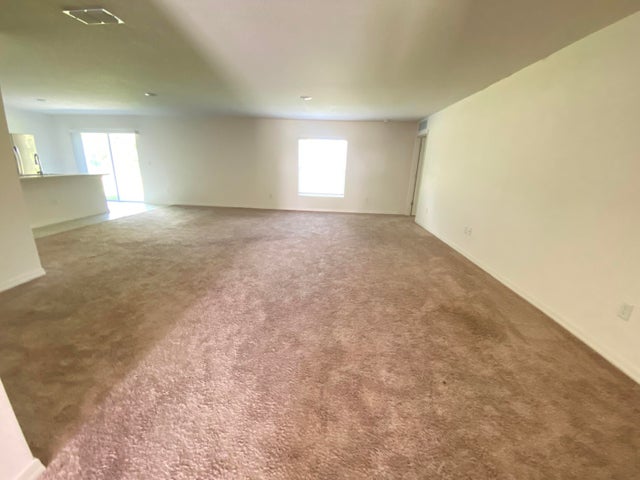About 7006 Salerno Road
Fantastic newer CBS home located in Lakewood Park area, large level lot within easy walking distance to neighborhood park. You'll love the wide entry - perfect for decorating! Neutral paint and flooring throughout. SS appliances & full-size washer & dryer. Kitchen features big island with large pantry, breakfast nook with sliders overlooking patio and backyard. HUGE great room with endless possibilities. Master bedroom has walk-in closet, en suite bath, dual sinks, walk-in shower. Split bedroom floor plan, large hall bath, good size laundry room. 2-car garage, hurricane shutters, terrific water filtration system too! This home has a wonderful suburban location with quick highway access and just 2-min drive to grocery store, restaurants, and 10 min to ocean! Room sizes aprx.
Features of 7006 Salerno Road
| MLS® # | RX-11132985 |
|---|---|
| USD | $374,900 |
| CAD | $525,816 |
| CNY | 元2,671,931 |
| EUR | €321,513 |
| GBP | £279,214 |
| RUB | ₽30,390,519 |
| HOA Fees | $10 |
| Bedrooms | 4 |
| Bathrooms | 2.00 |
| Full Baths | 2 |
| Total Square Footage | 2,504 |
| Living Square Footage | 1,836 |
| Square Footage | Tax Rolls |
| Acres | 0.23 |
| Year Built | 2022 |
| Type | Residential |
| Sub-Type | Single Family Detached |
| Restrictions | None |
| Unit Floor | 0 |
| Status | New |
| HOPA | No Hopa |
| Membership Equity | No |
Community Information
| Address | 7006 Salerno Road |
|---|---|
| Area | 7040 |
| Subdivision | LAKEWOOD PARK UNIT 10 |
| City | Fort Pierce |
| County | St. Lucie |
| State | FL |
| Zip Code | 34951 |
Amenities
| Amenities | Ball Field, Bike - Jog, Dog Park, Park, Picnic Area, Playground, Tennis |
|---|---|
| Utilities | Septic, Well Water |
| Parking | Garage - Attached |
| # of Garages | 2 |
| View | Garden |
| Is Waterfront | No |
| Waterfront | None |
| Has Pool | No |
| Pets Allowed | Yes |
| Subdivision Amenities | Ball Field, Bike - Jog, Dog Park, Park, Picnic Area, Playground, Community Tennis Courts |
| Security | None |
Interior
| Interior Features | Entry Lvl Lvng Area, Foyer, Pantry, Split Bedroom, Volume Ceiling, Walk-in Closet |
|---|---|
| Appliances | Dishwasher, Disposal, Dryer, Microwave, Range - Electric, Refrigerator, Washer, Water Heater - Elec |
| Heating | Central, Electric |
| Cooling | Central |
| Fireplace | No |
| # of Stories | 1 |
| Stories | 1.00 |
| Furnished | Unfurnished |
| Master Bedroom | Dual Sinks, Separate Shower |
Exterior
| Exterior Features | Open Patio |
|---|---|
| Lot Description | < 1/4 Acre |
| Windows | Blinds |
| Roof | Comp Shingle |
| Construction | CBS |
| Front Exposure | South |
Additional Information
| Date Listed | October 16th, 2025 |
|---|---|
| Days on Market | 1 |
| Zoning | RS-4Co |
| Foreclosure | No |
| Short Sale | No |
| RE / Bank Owned | No |
| HOA Fees | 10 |
| Parcel ID | 130161201190003 |
Room Dimensions
| Master Bedroom | 15 x 16 |
|---|---|
| Bedroom 2 | 10 x 12 |
| Bedroom 3 | 10 x 12 |
| Bedroom 4 | 12 x 11 |
| Living Room | 20 x 25 |
| Kitchen | 10 x 12 |
Listing Details
| Office | Real Estate Asset Disp Corp. |
|---|---|
| jbanford@readcorpreo.com |

