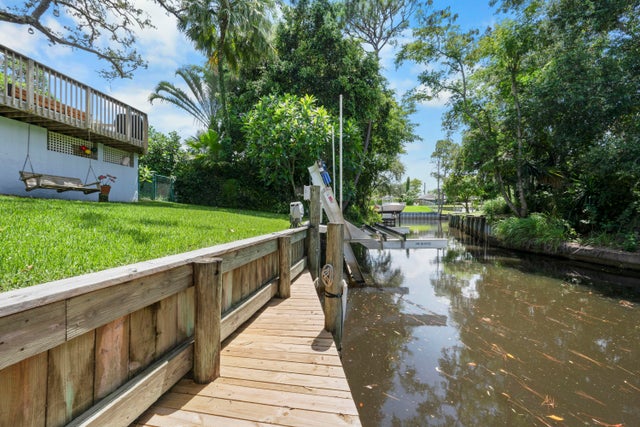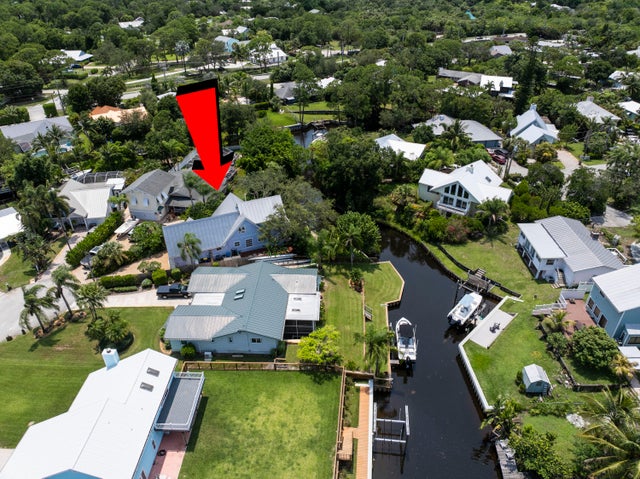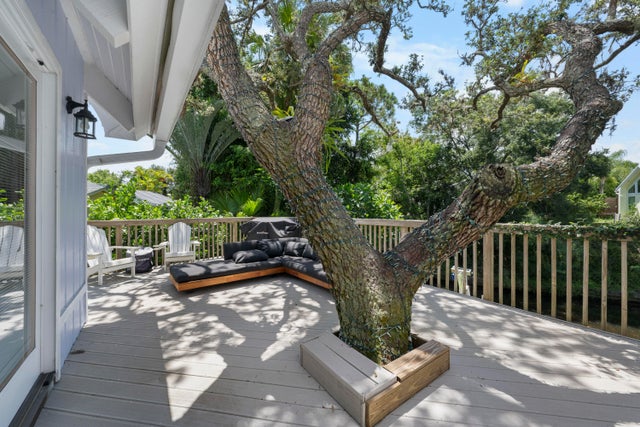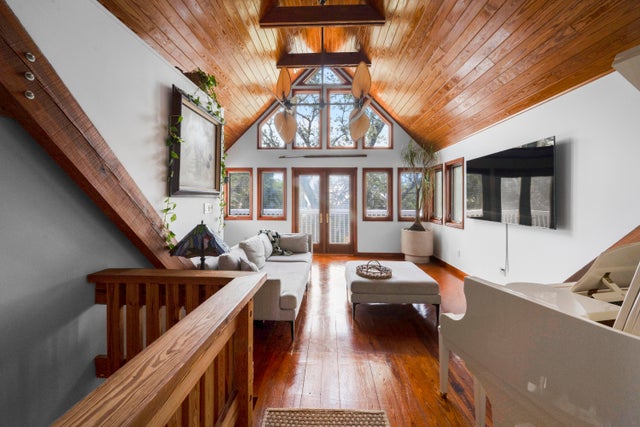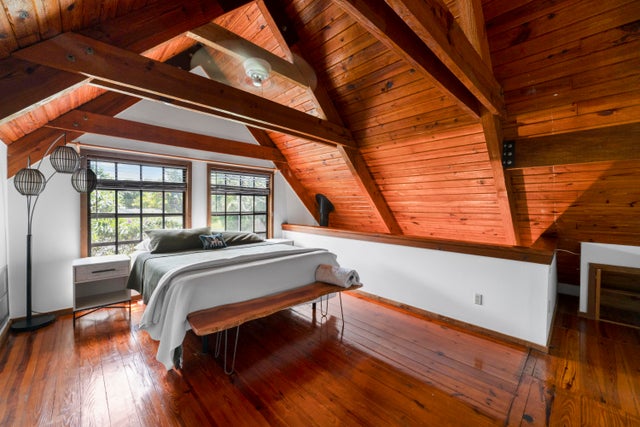About 3049 Sw Woodland Trail
Palm City waterfront home w/ocean access in Rustic Hills. 15 minutes by boat to downtown Stuart and 25 minutes to the ocean, no fixed bridges. Includes a brand new 14,000 lb Hi-Tide remote control boat lift and a new dock w/electric and water. Craftsman-style home features 2 bedrooms plus an office that could serve as a third bedroom, pine floors, and nautical accents throughout, giving it a charming Martha's Vineyard feel. Enjoy the large Florida room and spacious deck overlooking lush landscaping and tranquil water views. Fully fenced private yard. No flood insurance required. Perfect for those looking for affordable waterfront living with character, ideal for boating and fishing. Excellent Palm City schools. 95' on water, 35' max on lift, 10' beam, 3 draft and no fixed bridges.
Features of 3049 Sw Woodland Trail
| MLS® # | RX-11132973 |
|---|---|
| USD | $679,000 |
| CAD | $953,078 |
| CNY | 元4,834,548 |
| EUR | €583,014 |
| GBP | £506,370 |
| RUB | ₽54,900,206 |
| HOA Fees | $22 |
| Bedrooms | 3 |
| Bathrooms | 3.00 |
| Full Baths | 3 |
| Total Square Footage | 2,516 |
| Living Square Footage | 2,062 |
| Square Footage | Tax Rolls |
| Acres | 0.15 |
| Year Built | 1976 |
| Type | Residential |
| Sub-Type | Single Family Detached |
| Restrictions | None |
| Style | A-Frame |
| Unit Floor | 0 |
| Status | New |
| HOPA | No Hopa |
| Membership Equity | No |
Community Information
| Address | 3049 Sw Woodland Trail |
|---|---|
| Area | 9 - Palm City |
| Subdivision | RUSTIC HILLS |
| City | Palm City |
| County | Martin |
| State | FL |
| Zip Code | 34990 |
Amenities
| Amenities | None |
|---|---|
| Utilities | Septic, Well Water |
| Parking | Garage - Attached |
| # of Garages | 2 |
| View | Canal |
| Is Waterfront | Yes |
| Waterfront | Canal Width 1 - 80, No Fixed Bridges, Ocean Access |
| Has Pool | No |
| Boat Services | Lift, Private Dock, Up to 30 Ft Boat |
| Pets Allowed | Yes |
| Subdivision Amenities | None |
| Guest House | No |
Interior
| Interior Features | Ctdrl/Vault Ceilings, Entry Lvl Lvng Area, Fireplace(s), Pantry, Roman Tub, Sky Light(s), Walk-in Closet |
|---|---|
| Appliances | Auto Garage Open, Disposal, Dryer, Microwave, Range - Electric, Refrigerator, Washer, Water Heater - Gas |
| Heating | Central |
| Cooling | Central, Electric |
| Fireplace | Yes |
| # of Stories | 2 |
| Stories | 2.00 |
| Furnished | Unfurnished |
| Master Bedroom | Mstr Bdrm - Upstairs, Whirlpool Spa |
Exterior
| Exterior Features | Deck, Fence, Open Balcony, Open Patio, Room for Pool, Shed, Shutters, Well Sprinkler |
|---|---|
| Lot Description | < 1/4 Acre |
| Roof | Metal |
| Construction | Frame |
| Front Exposure | South |
Additional Information
| Date Listed | October 16th, 2025 |
|---|---|
| Days on Market | 4 |
| Zoning | residential |
| Foreclosure | No |
| Short Sale | No |
| RE / Bank Owned | No |
| HOA Fees | 22 |
| Parcel ID | 123840001000002909 |
| Waterfront Frontage | 95 |
Room Dimensions
| Master Bedroom | 20 x 14 |
|---|---|
| Living Room | 19 x 20 |
| Kitchen | 14 x 9 |
Listing Details
| Office | RE/MAX of Stuart |
|---|---|
| jal@remaxofstuart.com |

