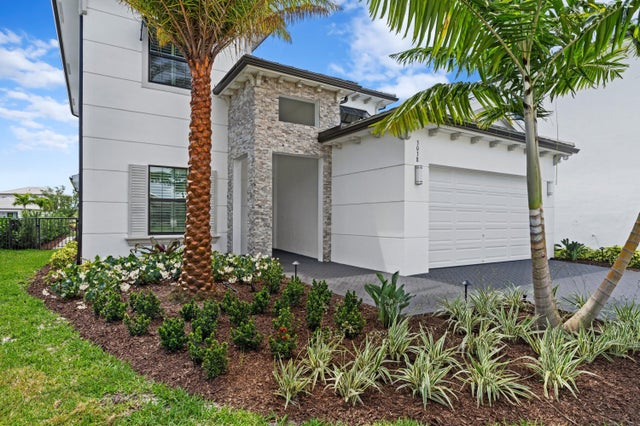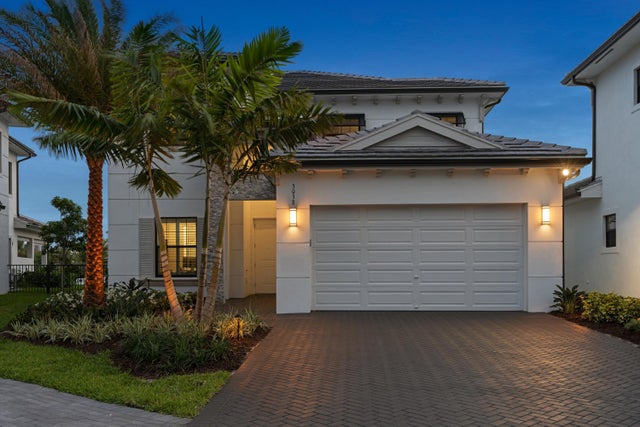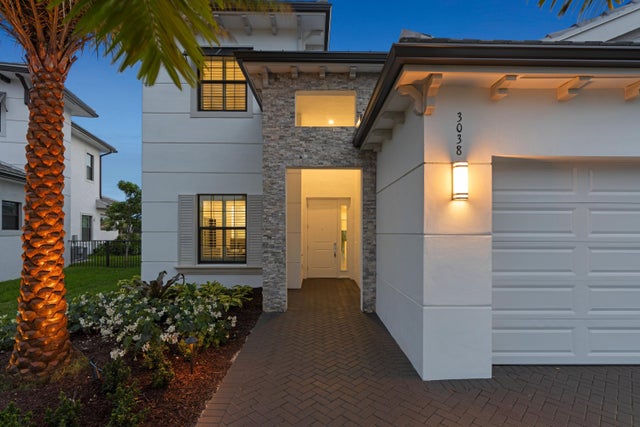About 3038 Safflower Circle
NEW GATED COMMUNITY - NEW CONSTRUCTION w/ LAKE VIEW - 4,000+ sq ft, 3 bed and 3.5 bath home, located on private cul-de-sac,w/ heated swimming pool, hot tub and covered loggia. First floor includes a massive Den with entertainer's bar, and a theatre room with ultra comfort cloudcouch. Designer kitchen boasts floor to ceiling custom cabinetry and Calcutta Gold quartz countertops w/ waterfall island. Primary Suite has custom-madebed, his & hers walk-in closets, oversized shower with floor to ceiling marble backsplash and separate soaking tub. Property is full of upgrades: 11′ trayceilings, flush-mount LED lighting, Sonos in-ceiling speakers, remote controlled Lutron window shades, extra-wide hardwood floors, and MUCH MORE!Neighborhood is private & gated w/ 24h security.
Features of 3038 Safflower Circle
| MLS® # | RX-11132924 |
|---|---|
| USD | $1,495,000 |
| CAD | $2,097,993 |
| CNY | 元10,653,071 |
| EUR | €1,278,913 |
| GBP | £1,112,748 |
| RUB | ₽121,384,133 |
| HOA Fees | $620 |
| Bedrooms | 3 |
| Bathrooms | 4.00 |
| Full Baths | 3 |
| Half Baths | 1 |
| Total Square Footage | 4,032 |
| Living Square Footage | 3,258 |
| Square Footage | Tax Rolls |
| Acres | 0.00 |
| Year Built | 2021 |
| Type | Residential |
| Sub-Type | Single Family Detached |
| Restrictions | Lease OK w/Restrict |
| Style | < 4 Floors, Contemporary |
| Unit Floor | 0 |
| Status | New |
| HOPA | No Hopa |
| Membership Equity | No |
Community Information
| Address | 3038 Safflower Circle |
|---|---|
| Area | 5410 |
| Subdivision | BANYAN CAY RESORT COMMUNITY PLAT 1 |
| Development | BANYAN CAY |
| City | West Palm Beach |
| County | Palm Beach |
| State | FL |
| Zip Code | 33401 |
Amenities
| Amenities | Bike - Jog, Fitness Trail, Picnic Area, Sidewalks, Street Lights |
|---|---|
| Utilities | Cable, 3-Phase Electric, Public Sewer, Public Water |
| Parking | 2+ Spaces, Garage - Attached |
| # of Garages | 2 |
| View | Lake |
| Is Waterfront | Yes |
| Waterfront | Lake |
| Has Pool | Yes |
| Pool | Inground, Spa |
| Pets Allowed | Restricted |
| Subdivision Amenities | Bike - Jog, Fitness Trail, Picnic Area, Sidewalks, Street Lights |
| Security | Entry Card, Gate - Manned, Security Light |
Interior
| Interior Features | Bar, Built-in Shelves, Closet Cabinets, Entry Lvl Lvng Area, Foyer, Laundry Tub, Pantry, Roman Tub, Split Bedroom, Volume Ceiling, Walk-in Closet, Wet Bar |
|---|---|
| Appliances | Auto Garage Open, Dishwasher, Disposal, Dryer, Freezer, Ice Maker, Microwave, Refrigerator, Smoke Detector, Wall Oven, Washer, Water Heater - Elec |
| Heating | Central, Electric |
| Cooling | Ceiling Fan, Electric |
| Fireplace | No |
| # of Stories | 2 |
| Stories | 2.00 |
| Furnished | Furniture Negotiable |
| Master Bedroom | Dual Sinks, Separate Shower, Separate Tub |
Exterior
| Exterior Features | Auto Sprinkler, Covered Patio, Custom Lighting, Fence, Open Porch, Zoned Sprinkler |
|---|---|
| Lot Description | Cul-De-Sac, Private Road, Sidewalks |
| Windows | Impact Glass |
| Roof | Concrete Tile |
| Construction | CBS, Concrete |
| Front Exposure | North |
Additional Information
| Date Listed | October 16th, 2025 |
|---|---|
| Days on Market | 1 |
| Zoning | CPD/RP |
| Foreclosure | No |
| Short Sale | No |
| RE / Bank Owned | No |
| HOA Fees | 620 |
| Parcel ID | 74434307120000130 |
Room Dimensions
| Master Bedroom | 14 x 18.8 |
|---|---|
| Den | 13 x 18.4 |
| Living Room | 18 x 16 |
| Kitchen | 14.4 x 13 |
Listing Details
| Office | Compass Florida LLC |
|---|---|
| brokerfl@compass.com |





