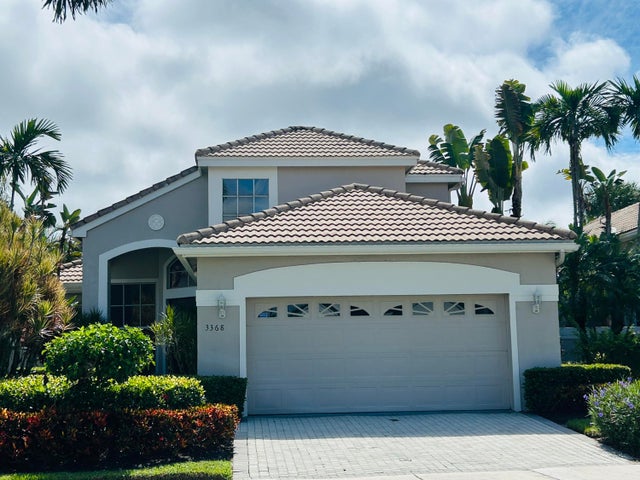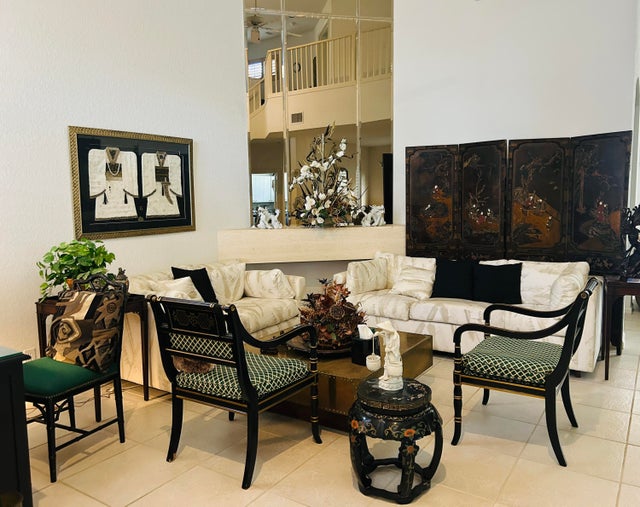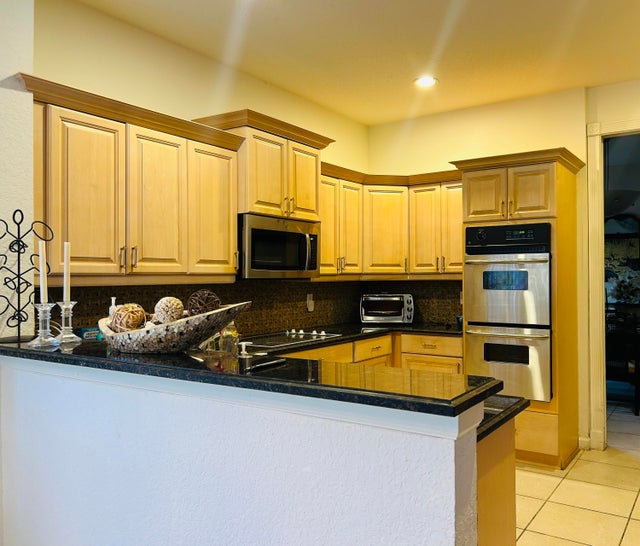About 3368 Nw 53rd Circle
This two-story 3 bedroom / 2 1/2 bath home located on a private interior lot steps from the community pool offers volume ceilings; and neutral tile floors & carpeting. The kitchen features light oak cabinetry, granite countertops & tile backsplash, stainless steel appliances & a lovely breakfast nook area. The spacious primary suite is on the main floor with a large custom-configured walk-in closet & a Saturnia marble bathroom. There are 2 secondary bedrooms that share a bathroom & loft upstairs. The backyard has a screened patio & a grassy area. Here is a value opportunity to remodel to your own finishes and style!
Features of 3368 Nw 53rd Circle
| MLS® # | RX-11132903 |
|---|---|
| USD | $995,000 |
| CAD | $1,395,537 |
| CNY | 元7,091,415 |
| EUR | €853,308 |
| GBP | £741,044 |
| RUB | ₽80,657,685 |
| HOA Fees | $1,047 |
| Bedrooms | 3 |
| Bathrooms | 3.00 |
| Full Baths | 2 |
| Half Baths | 1 |
| Total Square Footage | 3,920 |
| Living Square Footage | 2,585 |
| Square Footage | Tax Rolls |
| Acres | 0.00 |
| Year Built | 1994 |
| Type | Residential |
| Sub-Type | Single Family Detached |
| Restrictions | Buyer Approval, Comercial Vehicles Prohibited, Lease OK w/Restrict, No Lease First 2 Years, No Motorcycle, No Truck, Tenant Approval |
| Style | < 4 Floors |
| Unit Floor | 0 |
| Status | Active Under Contract |
| HOPA | No Hopa |
| Membership Equity | Yes |
Community Information
| Address | 3368 Nw 53rd Circle |
|---|---|
| Area | 4660 |
| Subdivision | Stratford Green |
| Development | Woodfield Country Club |
| City | Boca Raton |
| County | Palm Beach |
| State | FL |
| Zip Code | 33496 |
Amenities
| Amenities | Basketball, Bike - Jog, Cafe/Restaurant, Clubhouse, Elevator, Exercise Room, Game Room, Golf Course, Library, Pickleball, Playground, Pool, Sauna, Tennis, Whirlpool |
|---|---|
| Utilities | Cable, 3-Phase Electric, Public Sewer |
| Parking | 2+ Spaces, Driveway, Garage - Attached |
| # of Garages | 2 |
| View | Garden |
| Is Waterfront | No |
| Waterfront | None |
| Has Pool | No |
| Pets Allowed | Restricted |
| Subdivision Amenities | Basketball, Bike - Jog, Cafe/Restaurant, Clubhouse, Elevator, Exercise Room, Game Room, Golf Course Community, Library, Pickleball, Playground, Pool, Sauna, Community Tennis Courts, Whirlpool |
| Security | Gate - Manned, Security Patrol, Security Sys-Owned |
Interior
| Interior Features | Built-in Shelves, Foyer, Volume Ceiling, Walk-in Closet |
|---|---|
| Appliances | Auto Garage Open, Dishwasher, Disposal, Dryer, Ice Maker, Intercom, Microwave, Range - Electric, Refrigerator, Smoke Detector, Washer, Water Heater - Elec |
| Heating | Central, Electric, Zoned |
| Cooling | Central, Electric, Zoned |
| Fireplace | No |
| # of Stories | 2 |
| Stories | 2.00 |
| Furnished | Furniture Negotiable |
| Master Bedroom | Dual Sinks, Mstr Bdrm - Ground |
Exterior
| Exterior Features | Auto Sprinkler, Covered Patio, Screened Patio, Zoned Sprinkler |
|---|---|
| Lot Description | < 1/4 Acre, Zero Lot |
| Windows | Blinds, Drapes, Plantation Shutters, Sliding |
| Roof | S-Tile |
| Construction | CBS |
| Front Exposure | Northwest |
School Information
| Elementary | Calusa Elementary School |
|---|---|
| Middle | Omni Middle School |
| High | Spanish River Community High School |
Additional Information
| Date Listed | October 16th, 2025 |
|---|---|
| Days on Market | 2 |
| Zoning | Res |
| Foreclosure | No |
| Short Sale | No |
| RE / Bank Owned | No |
| HOA Fees | 1046.67 |
| Parcel ID | 06424703050000920 |
Room Dimensions
| Master Bedroom | 14 x 16 |
|---|---|
| Bedroom 2 | 12 x 12 |
| Bedroom 3 | 11 x 12 |
| Dining Room | 12 x 11 |
| Family Room | 17 x 18 |
| Living Room | 19 x 15 |
| Kitchen | 12 x 11 |
Listing Details
| Office | Lang Realty/ BR |
|---|---|
| regionalmanagement@langrealty.com |



