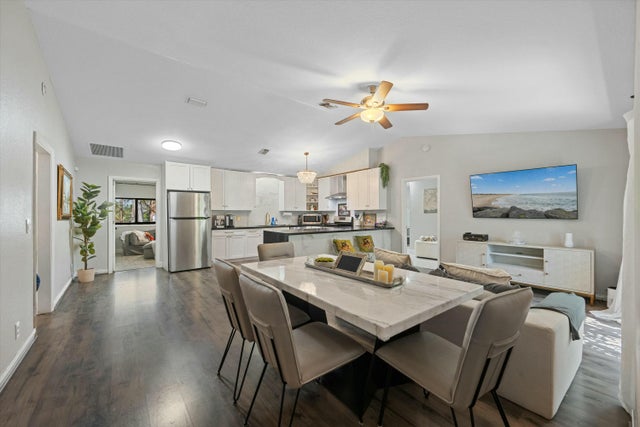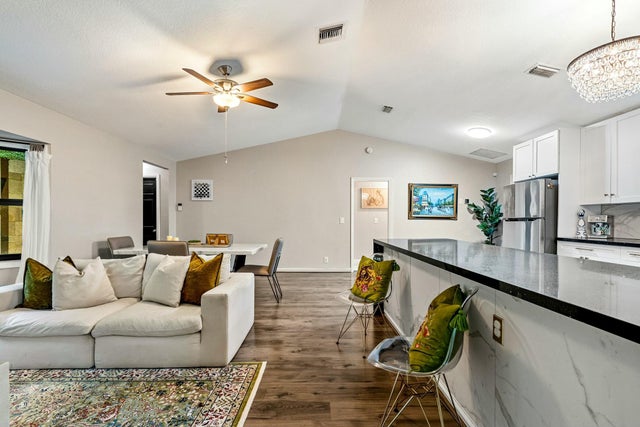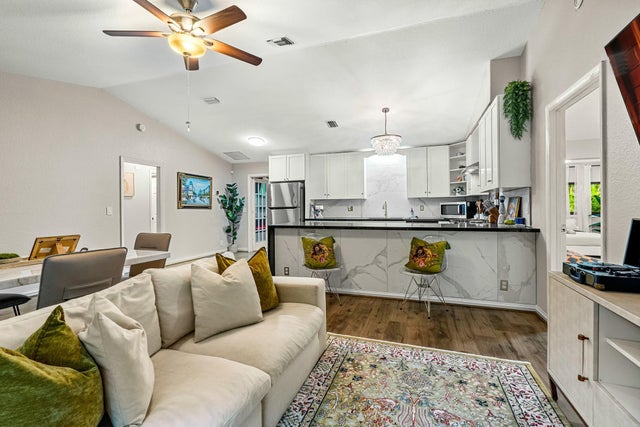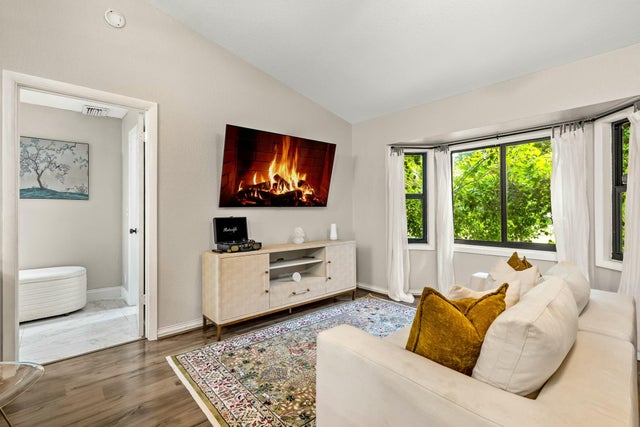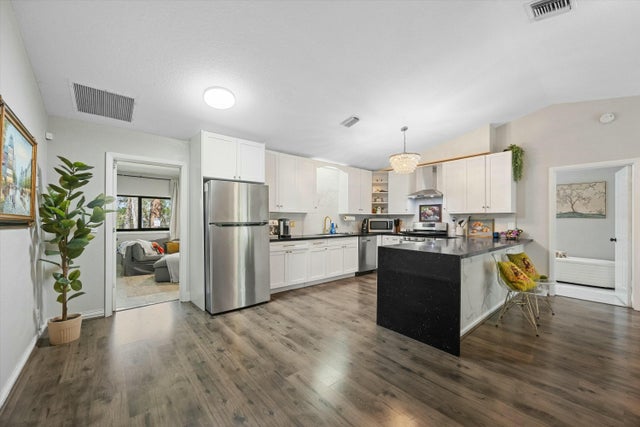About 17925 31st Road N
This 3 bedroom + movie room, office/den, 2-bath home on 1.29 acres in The Acreage is the perfect blend of modern style and serenity. The open kitchen features shaker cabinets, new electric appliances, and a wine cooler, while the media room--with a Murphy bed and electric fireplace--offers a cozy, multifunctional space. The spa-inspired primary bath includes a walk-in shower and two-person jacuzzi tub.Step outside to your own private oasis -- a lush, green haven designed for both relaxation and recreation. Lounge by the screened-in pool, surrounded by mature trees and the peaceful sounds of nature. The expansive backyard offers endless possibilities, from playing under the fruit trees to unwinding in a hammock by the pond. For equestrian enthusiasts, the two-stall barnwith tack room provides a perfect start, with ample space to add paddocks or more stalls to suit your vision. A converted garage-turned-game room and a children's playground make this property as fun and functional as it is serene - A true retreat with room to grow Designed for smart, energy-efficient living, the home features integrated technology for lighting, thermostat, pool, sprinklers, cameras, and more - plus solar panels, a Tesla charger, and a 2020 roof. Ideally located just 20 minutes from Wellington, 6 minutes from White Fences, and close to many family activities, this versatile property suits buyers looking for a spacious turnkey property or investors. Proven rental history with seasonal income up to $12,000/month.
Features of 17925 31st Road N
| MLS® # | RX-11132892 |
|---|---|
| USD | $799,000 |
| CAD | $1,120,637 |
| CNY | 元5,694,513 |
| EUR | €685,219 |
| GBP | £595,070 |
| RUB | ₽64,769,337 |
| Bedrooms | 3 |
| Bathrooms | 2.00 |
| Full Baths | 2 |
| Total Square Footage | 2,706 |
| Living Square Footage | 1,738 |
| Square Footage | Tax Rolls |
| Acres | 1.29 |
| Year Built | 1989 |
| Type | Residential |
| Sub-Type | Single Family Detached |
| Restrictions | Lease OK, None, Daily Rentals |
| Style | < 4 Floors, Contemporary, Ranch, Traditional, Rustic |
| Unit Floor | 0 |
| Status | New |
| HOPA | No Hopa |
| Membership Equity | No |
Community Information
| Address | 17925 31st Road N |
|---|---|
| Area | 5590 |
| Subdivision | The Acreage / Loxahatchee |
| City | The Acreage |
| County | Palm Beach |
| State | FL |
| Zip Code | 33470 |
Amenities
| Amenities | Bike - Jog, None, Horse Trails, Horses Permitted |
|---|---|
| Utilities | Cable, 3-Phase Electric, Septic, Water Available, Well Water |
| Parking | 2+ Spaces, Covered, Driveway, Garage - Attached, Garage - Building, Street |
| # of Garages | 2 |
| View | Canal, Garden, Pond, Pool |
| Is Waterfront | No |
| Waterfront | Canal Width 1 - 80, Pond |
| Has Pool | Yes |
| Pool | Equipment Included, Inground, Salt Water, Screened, Auto Chlorinator, Concrete |
| Pets Allowed | Yes |
| Subdivision Amenities | Bike - Jog, None, Horse Trails, Horses Permitted |
| Security | Burglar Alarm, Motion Detector, Security Light |
| Guest House | No |
Interior
| Interior Features | Built-in Shelves, Closet Cabinets, Decorative Fireplace, Entry Lvl Lvng Area, Fireplace(s), French Door, Pull Down Stairs, Roman Tub, Volume Ceiling, Walk-in Closet |
|---|---|
| Appliances | Auto Garage Open, Dishwasher, Dryer, Fire Alarm, Freezer, Ice Maker, Microwave, Range - Electric, Range - Gas, Refrigerator, Smoke Detector, Storm Shutters, Washer, Washer/Dryer Hookup, Water Softener-Owned, Satellite Dish |
| Heating | Central, Electric |
| Cooling | Ceiling Fan, Central, Electric |
| Fireplace | Yes |
| # of Stories | 1 |
| Stories | 1.00 |
| Furnished | Furniture Negotiable, Turnkey |
| Master Bedroom | Dual Sinks, Mstr Bdrm - Ground, Mstr Bdrm - Sitting, Separate Shower, Separate Tub, Spa Tub & Shower |
Exterior
| Exterior Features | Auto Sprinkler, Covered Patio, Custom Lighting, Fence, Open Patio, Room for Pool, Screen Porch, Screened Patio, Shed, Shutters, Zoned Sprinkler, Fruit Tree(s), Manual Sprinkler, Lake/Canal Sprinkler, Extra Building, Utility Barn |
|---|---|
| Lot Description | 1 to < 2 Acres, Paved Road, Public Road, Dirt Road |
| Windows | Drapes, Impact Glass, Sliding, Hurricane Windows |
| Roof | Comp Shingle, Tar/Gravel |
| Construction | Frame, Woodside |
| Front Exposure | East |
School Information
| Elementary | Loxahatchee Groves Elementary |
|---|---|
| Middle | Osceola Creek Middle School |
| High | Seminole Ridge Community High School |
Additional Information
| Date Listed | October 16th, 2025 |
|---|---|
| Days on Market | 2 |
| Zoning | AR |
| Foreclosure | No |
| Short Sale | No |
| RE / Bank Owned | No |
| Parcel ID | 00404314000007820 |
Room Dimensions
| Master Bedroom | 18 x 12 |
|---|---|
| Living Room | 18 x 12 |
| Kitchen | 25 x 12 |
Listing Details
| Office | Equestrian Sotheby's International Realty Inc. |
|---|---|
| debra.reece@sothebys.realty |

