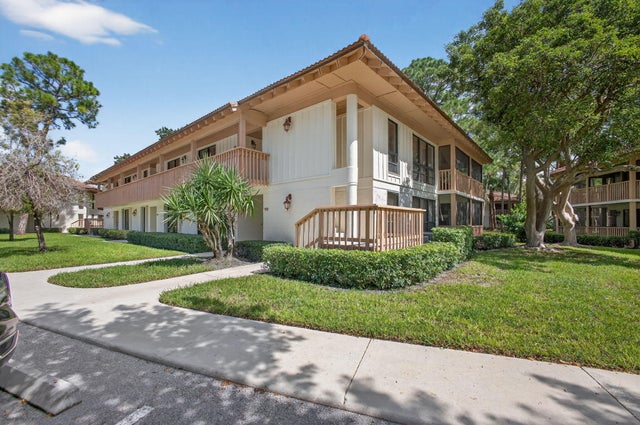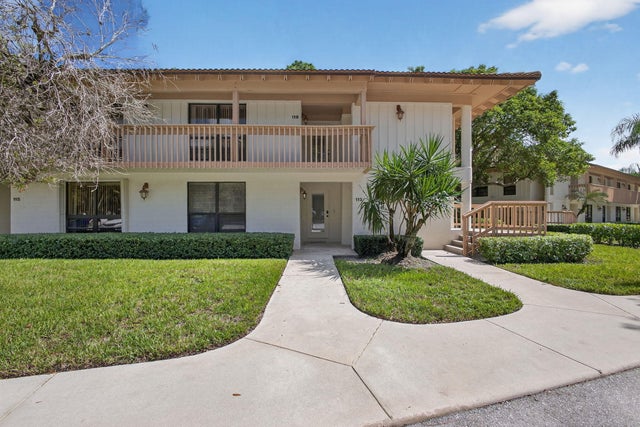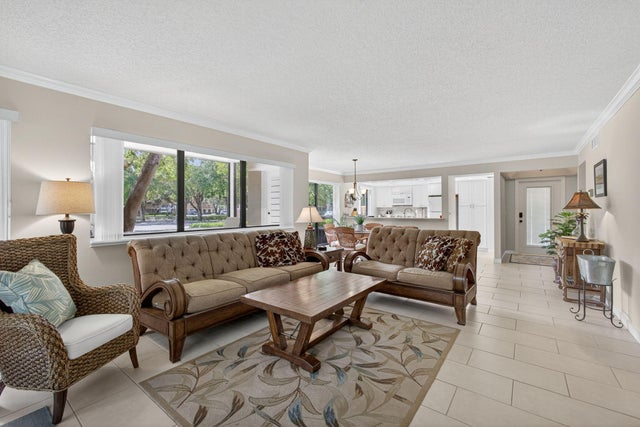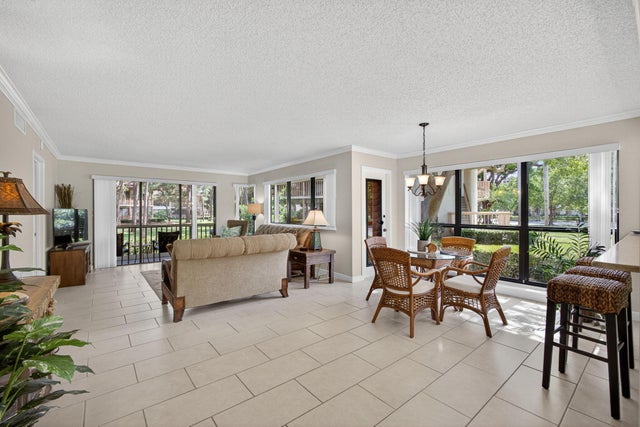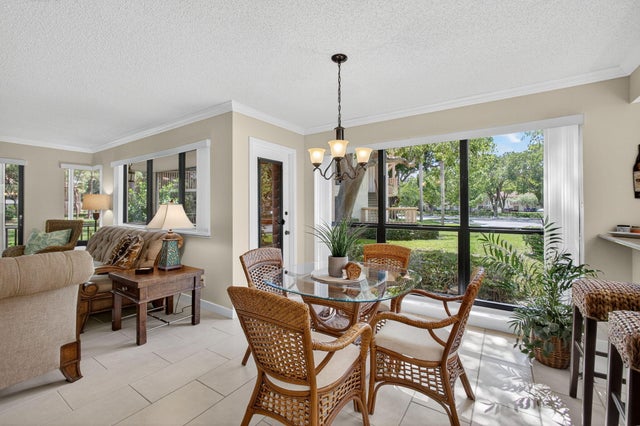About 113 Brackenwood Road
DESIRABLE FIRST FLOOR CORNER UNIT. UPDATED KITCHEN AND BATHS! TILE FLOORS THROUGHOUT. CROWN MOLDING. IMPACT WINDOWS AND FRONT DOOR EXCLUDING LANAI. CLOSE TO POOL AND MUCH MORE!!!
Features of 113 Brackenwood Road
| MLS® # | RX-11132883 |
|---|---|
| USD | $439,900 |
| CAD | $617,329 |
| CNY | 元3,134,639 |
| EUR | €376,317 |
| GBP | £327,423 |
| RUB | ₽35,716,977 |
| HOA Fees | $730 |
| Bedrooms | 2 |
| Bathrooms | 2.00 |
| Full Baths | 2 |
| Total Square Footage | 1,366 |
| Living Square Footage | 1,366 |
| Square Footage | Tax Rolls |
| Acres | 0.00 |
| Year Built | 1981 |
| Type | Residential |
| Sub-Type | Condo or Coop |
| Restrictions | No Boat, No Motorcycle, No RV, No Truck |
| Style | < 4 Floors, Villa |
| Unit Floor | 1 |
| Status | New |
| HOPA | No Hopa |
| Membership Equity | No |
Community Information
| Address | 113 Brackenwood Road |
|---|---|
| Area | 5360 |
| Subdivision | GOLF VILLAS CONDO |
| City | Palm Beach Gardens |
| County | Palm Beach |
| State | FL |
| Zip Code | 33418 |
Amenities
| Amenities | Bike - Jog, Clubhouse, Golf Course, Pool, Tennis |
|---|---|
| Utilities | Public Sewer, Public Water |
| Parking | Open |
| View | Garden |
| Is Waterfront | No |
| Waterfront | None |
| Has Pool | No |
| Pets Allowed | Restricted |
| Unit | Corner |
| Subdivision Amenities | Bike - Jog, Clubhouse, Golf Course Community, Pool, Community Tennis Courts |
| Security | Gate - Manned, Security Patrol |
Interior
| Interior Features | Foyer, Split Bedroom, Walk-in Closet |
|---|---|
| Appliances | Dishwasher, Disposal, Dryer, Microwave, Range - Electric, Refrigerator, Washer, Water Heater - Elec |
| Heating | Central |
| Cooling | Central |
| Fireplace | No |
| # of Stories | 2 |
| Stories | 2.00 |
| Furnished | Unfurnished |
| Master Bedroom | Dual Sinks, Separate Shower |
Exterior
| Exterior Features | Covered Patio, Screened Patio, Wrap Porch |
|---|---|
| Windows | Impact Glass, Sliding |
| Roof | S-Tile |
| Construction | CBS |
| Front Exposure | Southwest |
School Information
| Elementary | Timber Trace Elementary School |
|---|---|
| Middle | Watson B. Duncan Middle School |
| High | Palm Beach Gardens High School |
Additional Information
| Date Listed | October 16th, 2025 |
|---|---|
| Days on Market | 1 |
| Zoning | PCD(ci |
| Foreclosure | No |
| Short Sale | No |
| RE / Bank Owned | No |
| HOA Fees | 730 |
| Parcel ID | 52424209060001130 |
Room Dimensions
| Master Bedroom | 18 x 12 |
|---|---|
| Bedroom 2 | 18 x 12 |
| Living Room | 25 x 18 |
| Kitchen | 13 x 8 |
| Patio | 18 x 6 |
Listing Details
| Office | NV Realty Group, LLC |
|---|---|
| info@nvrealtygroup.com |

