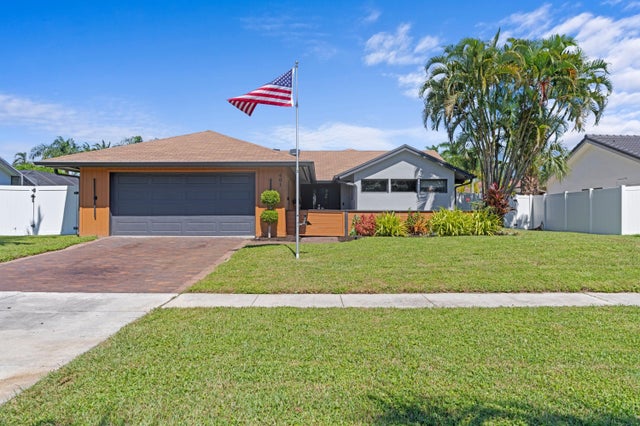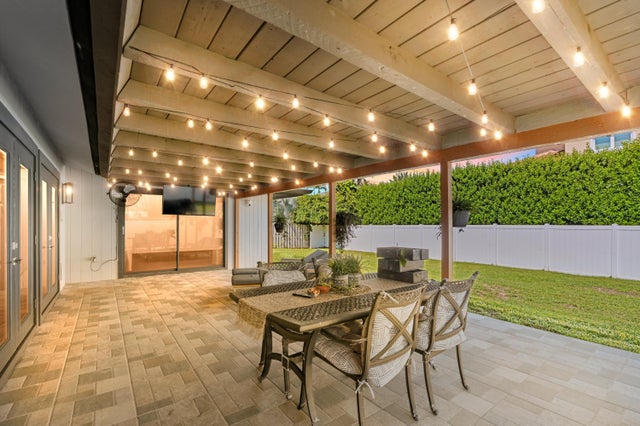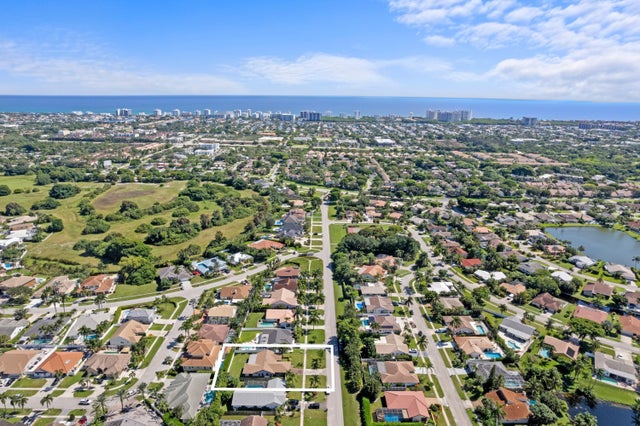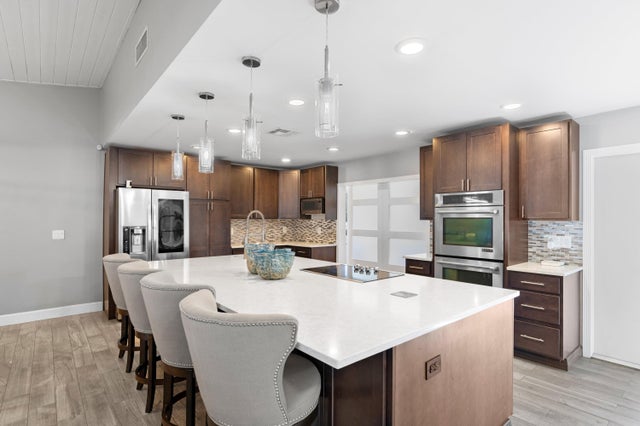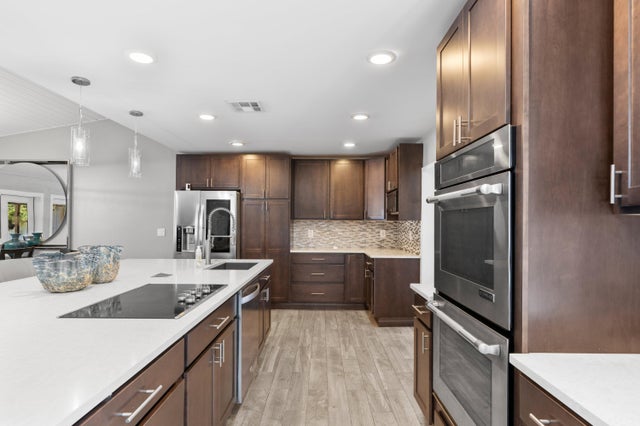About 401 S Country Club Boulevard
ABSOLUTELY GORGEOUS ESTATE | EAST BOCA'S PRESTIGIOUS HIDDEN VALLEY | BEST A+ RATED SCHOOLS | OVER SIZED LOT | Double Door Entrance | Bright Open Floor Plan | LED Recessed & Custom Lighting | Dramatic Vaulted Ceilings | Porcelain Floors | Bonus In- Home Office | Stunning Eat-In Kitchen | Quartz Counters | Center Island / Breakfast Bar | S/S Appliances | Wood Cabinets | Pantry | Large Primary Bedroom | Ensuite w/ Dual Sink Vanity | Barn Doors | Walk-In Closet | Huge Vinyl Fenced Backyard | Covered Patio with Outdoor Lighting | Immaculate Manicured Landscaping | Courtyard | RV/Boat Parking | Room for Pool | 2 Car-GA & Paver Driveway | Shed | No HOA Fee | Walk to Playground & Tennis Courts | Minutes to Beach, FAU, Mizner & Delray Beach | AC 2013 | WH 2011 | ROOF 2015 | PRESENT ALL OFFERS!
Open Houses
| Sat, Oct 25th | 1:00pm - 3:00pm |
|---|
Features of 401 S Country Club Boulevard
| MLS® # | RX-11132854 |
|---|---|
| USD | $949,000 |
| CAD | $1,331,020 |
| CNY | 元6,763,570 |
| EUR | €813,859 |
| GBP | £706,785 |
| RUB | ₽76,928,787 |
| Bedrooms | 4 |
| Bathrooms | 3.00 |
| Full Baths | 2 |
| Half Baths | 1 |
| Total Square Footage | 2,872 |
| Living Square Footage | 2,062 |
| Square Footage | Owner |
| Acres | 0.22 |
| Year Built | 1983 |
| Type | Residential |
| Sub-Type | Single Family Detached |
| Restrictions | None |
| Style | < 4 Floors |
| Unit Floor | 1 |
| Status | Coming Soon |
| HOPA | No Hopa |
| Membership Equity | No |
Community Information
| Address | 401 S Country Club Boulevard |
|---|---|
| Area | 4240 |
| Subdivision | HIDDEN VALLEY SEC 4 |
| Development | Hidden Valley |
| City | Boca Raton |
| County | Palm Beach |
| State | FL |
| Zip Code | 33487 |
Amenities
| Amenities | Bike - Jog, Park, Picnic Area, Tennis |
|---|---|
| Utilities | Cable, Public Sewer, Public Water |
| Parking | 2+ Spaces, Driveway, Garage - Detached |
| # of Garages | 2 |
| Is Waterfront | No |
| Waterfront | None |
| Has Pool | No |
| Pets Allowed | Yes |
| Subdivision Amenities | Bike - Jog, Park, Picnic Area, Community Tennis Courts |
Interior
| Interior Features | Closet Cabinets, Ctdrl/Vault Ceilings, Foyer, French Door, Cook Island, Pantry, Volume Ceiling, Walk-in Closet |
|---|---|
| Appliances | Dishwasher, Dryer, Freezer, Microwave, Range - Electric, Refrigerator, Wall Oven, Washer, Intercom |
| Heating | Central, Electric |
| Cooling | Central, Electric |
| Fireplace | No |
| # of Stories | 1 |
| Stories | 1.00 |
| Furnished | Furniture Negotiable, Unfurnished |
| Master Bedroom | 2 Master Suites, Dual Sinks, Mstr Bdrm - Ground, Separate Shower |
Exterior
| Exterior Features | Covered Patio, Custom Lighting, Fence |
|---|---|
| Lot Description | < 1/4 Acre |
| Construction | CBS |
| Front Exposure | South |
School Information
| Elementary | Calusa Elementary School |
|---|---|
| Middle | Boca Raton Community Middle School |
| High | Boca Raton Community High School |
Additional Information
| Date Listed | October 16th, 2025 |
|---|---|
| Days on Market | 1 |
| Zoning | R1D(ci |
| Foreclosure | No |
| Short Sale | No |
| RE / Bank Owned | No |
| Parcel ID | 06434632400250210 |
Room Dimensions
| Master Bedroom | 16 x 14 |
|---|---|
| Bedroom 2 | 13 x 10 |
| Bedroom 3 | 11 x 11 |
| Bedroom 4 | 12 x 9 |
| Dining Room | 18 x 9 |
| Living Room | 18 x 16 |
| Kitchen | 17 x 13 |
Listing Details
| Office | Mastropieri Group LLC |
|---|---|
| larry@floridahomesbocaraton.com |

