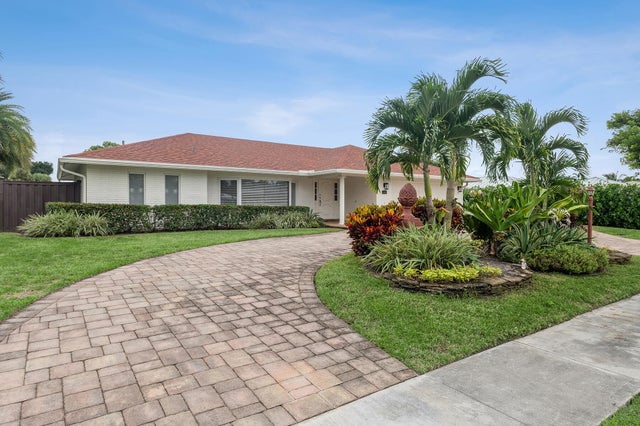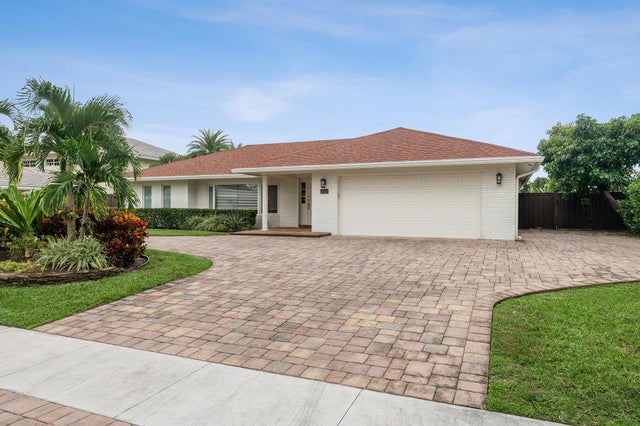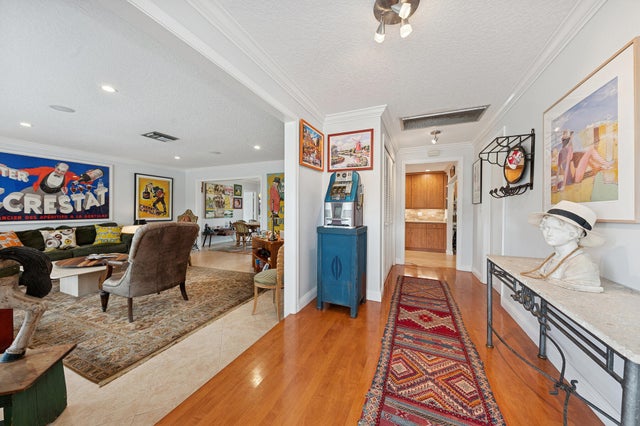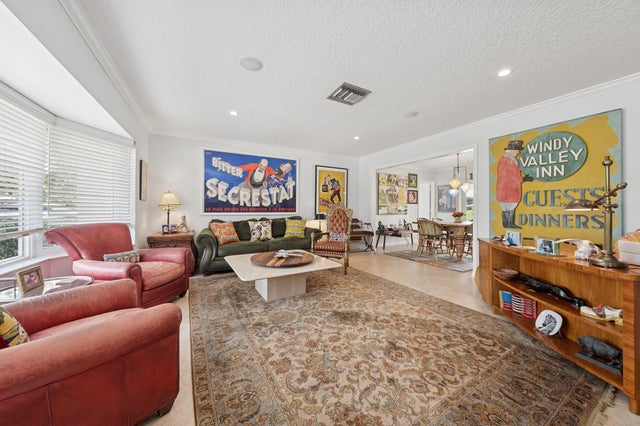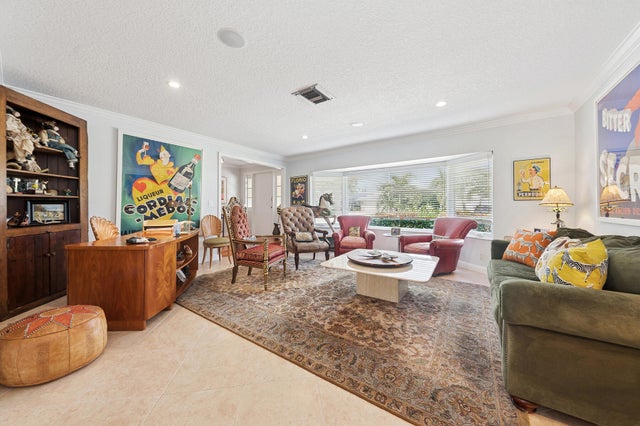About 3410 Lakeview Boulevard
***EXPANSIVE STUNNING SOUTHERN EXPOSURE POOL, LAKE AND GOLF COURSE VIEWS*** from this 3 BR, 2 BTH, beautifully updated house, in ''best kept secret Lakeview'' neighborhood. 100' of lakefront, completely fenced/hedged in for pets. Impact windows & sliders throughout, and a full house generator. Both bathrooms were fully remodeled and kitchen updated in 2024. The kitchen boasts tall cabinets, stainless steel appliances, quartz countertops, new tile backsplash, under counter lighting and a huge pantry closet. Four sliders throughout the house lets the sun stream in. Walk-In custom designed closets and ceiling fans throughout. Primary BR (motorized) and guest BR boast Zebra blinds. Knock down texture ceilings, porcelain tiles, crown moldings, and hard wood floor in foyer add to the charm.There is a separate home office with built-in drawers, file and upper cabinets. The house is hard wired with stereo speakers in the Living Room, Den and on the patio for music throughout. The large laundry room has a sink, cabinets and storage closet, plus there is a central vacuum system throughout. The "cool deck" pool patio / lanai is delightful for grilling, dining or lounging all year long. The circular paved driveway with extra side parking for an RV or boat, fully landscaped property, and the zoned irrigation, using water from the lake, are additional features. The garage is extra large with storage closets and pull down attic. ***BRAND NEW ROOF***NO HOA***. Close to all beaches, shopping and dining downtown on Atlantic Avenue. This house is a MUST SEE!
Open Houses
| Sun, Oct 19th | 1:00pm - 4:00pm |
|---|
Features of 3410 Lakeview Boulevard
| MLS® # | RX-11132821 |
|---|---|
| USD | $949,000 |
| CAD | $1,331,770 |
| CNY | 元6,762,384 |
| EUR | €811,832 |
| GBP | £706,353 |
| RUB | ₽77,052,537 |
| Bedrooms | 3 |
| Bathrooms | 2.00 |
| Full Baths | 2 |
| Total Square Footage | 3,059 |
| Living Square Footage | 2,036 |
| Square Footage | Tax Rolls |
| Acres | 0.29 |
| Year Built | 1976 |
| Type | Residential |
| Sub-Type | Single Family Detached |
| Restrictions | None |
| Style | Ranch |
| Unit Floor | 0 |
| Status | New |
| HOPA | No Hopa |
| Membership Equity | No |
Community Information
| Address | 3410 Lakeview Boulevard |
|---|---|
| Area | 4550 |
| Subdivision | LAKEVIEW/SHERWOOD PARK |
| City | Delray Beach |
| County | Palm Beach |
| State | FL |
| Zip Code | 33445 |
Amenities
| Amenities | Sidewalks, Street Lights |
|---|---|
| Utilities | Cable, 3-Phase Electric, Public Sewer, Public Water |
| Parking | 2+ Spaces, Drive - Circular, Driveway, Garage - Attached, RV/Boat |
| # of Garages | 2 |
| View | Golf, Lake, Pool |
| Is Waterfront | Yes |
| Waterfront | Lake, Seawall |
| Has Pool | Yes |
| Pool | Equipment Included, Freeform, Gunite, Inground |
| Pets Allowed | Yes |
| Subdivision Amenities | Sidewalks, Street Lights |
| Security | Burglar Alarm |
Interior
| Interior Features | Foyer, Pantry, Split Bedroom, Walk-in Closet |
|---|---|
| Appliances | Auto Garage Open, Central Vacuum, Dishwasher, Disposal, Dryer, Fire Alarm, Generator Whle House, Ice Maker, Microwave, Range - Electric, Refrigerator, Washer, Washer/Dryer Hookup, Water Heater - Elec |
| Heating | Heat Pump-Reverse |
| Cooling | Ceiling Fan, Central, Electric |
| Fireplace | No |
| # of Stories | 1 |
| Stories | 1.00 |
| Furnished | Unfurnished |
| Master Bedroom | Mstr Bdrm - Ground, Separate Shower |
Exterior
| Exterior Features | Auto Sprinkler, Covered Patio, Fence, Fruit Tree(s), Lake/Canal Sprinkler, Open Patio, Zoned Sprinkler |
|---|---|
| Lot Description | 1/4 to 1/2 Acre, Public Road, Sidewalks, West of US-1 |
| Windows | Blinds, Impact Glass, Electric Shutters |
| Roof | Comp Shingle |
| Construction | CBS |
| Front Exposure | North |
School Information
| Elementary | Orchard View Elementary School |
|---|---|
| Middle | Carver Middle School |
| High | Atlantic High School |
Additional Information
| Date Listed | October 16th, 2025 |
|---|---|
| Days on Market | 1 |
| Zoning | R-1-AA |
| Foreclosure | No |
| Short Sale | No |
| RE / Bank Owned | No |
| Parcel ID | 12424624040040120 |
| Waterfront Frontage | 100' |
Room Dimensions
| Master Bedroom | 17 x 12 |
|---|---|
| Bedroom 2 | 13 x 12.5 |
| Bedroom 3 | 13 x 11 |
| Living Room | 18 x 17 |
| Kitchen | 13 x 11 |
| Bonus Room | 7 x 6 |
Listing Details
| Office | Douglas Elliman |
|---|---|
| flbroker@elliman.com |

