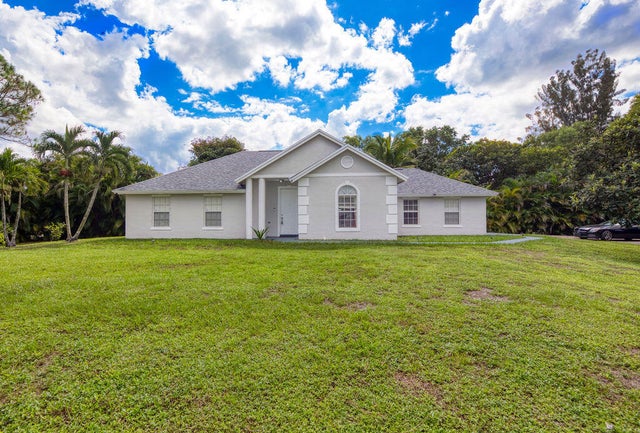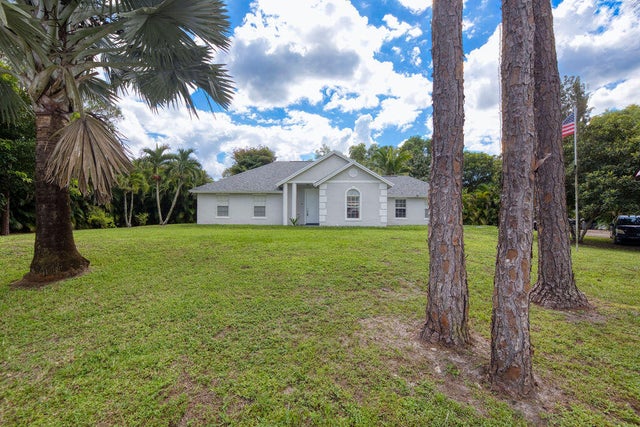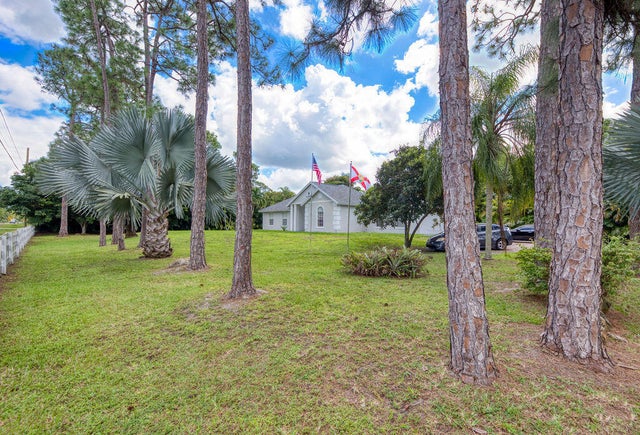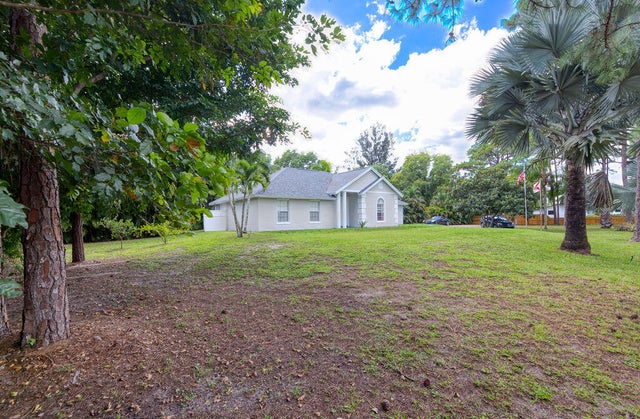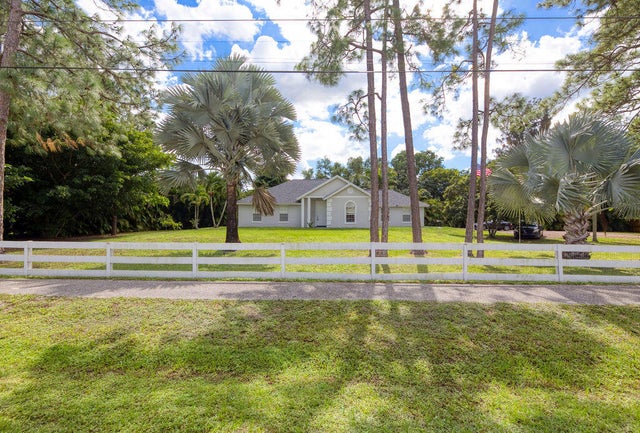About 13834 Persimmon Boulevard
Welcome to this beautiful acreage retreat set on 1.19 fully fenced acres with an electric gate providing privacy and security. This property features a brand-new roof and water heater, and plenty of space to park your cars, boat, RV, or even horses. The freshly painted interior showcases tile flooring throughout and an upgraded kitchen with granite countertops and premium Samsung appliances that open to the great room, perfect for entertaining. The spacious master suite offers a custom closet and a beautifully renovated bathroom. Enjoy a large family room ideal for movie nights or storage. Step out to your screened lanai overlooking the sparkling pool and take in the stunning sunsets across your peaceful acreage.
Features of 13834 Persimmon Boulevard
| MLS® # | RX-11132813 |
|---|---|
| USD | $649,900 |
| CAD | $910,152 |
| CNY | 元4,628,295 |
| EUR | €559,921 |
| GBP | £485,308 |
| RUB | ₽51,744,388 |
| Bedrooms | 4 |
| Bathrooms | 2.00 |
| Full Baths | 2 |
| Total Square Footage | 2,056 |
| Living Square Footage | 1,852 |
| Square Footage | Tax Rolls |
| Acres | 0.00 |
| Year Built | 2000 |
| Type | Residential |
| Sub-Type | Single Family Detached |
| Restrictions | None |
| Style | Ranch, Traditional |
| Unit Floor | 0 |
| Status | New |
| HOPA | No Hopa |
| Membership Equity | No |
Community Information
| Address | 13834 Persimmon Boulevard |
|---|---|
| Area | 5540 |
| Subdivision | UNINCORPORATED |
| City | Royal Palm Beach |
| County | Palm Beach |
| State | FL |
| Zip Code | 33411 |
Amenities
| Amenities | None |
|---|---|
| Utilities | Cable, 3-Phase Electric, Septic, Well Water |
| Parking | Driveway |
| View | Pool |
| Is Waterfront | No |
| Waterfront | None |
| Has Pool | Yes |
| Pool | Above Ground, Child Gate |
| Pets Allowed | Yes |
| Subdivision Amenities | None |
| Security | Gate - Unmanned, Security Sys-Owned |
Interior
| Interior Features | Entry Lvl Lvng Area, Pantry, Split Bedroom, Volume Ceiling, Walk-in Closet |
|---|---|
| Appliances | Dishwasher, Dryer, Microwave, Range - Electric, Refrigerator, Storm Shutters, Washer, Water Heater - Elec |
| Heating | Central |
| Cooling | Ceiling Fan, Central |
| Fireplace | No |
| # of Stories | 1 |
| Stories | 1.00 |
| Furnished | Unfurnished |
| Master Bedroom | Dual Sinks, Mstr Bdrm - Ground, Spa Tub & Shower |
Exterior
| Exterior Features | Covered Patio, Fence, Screened Patio, Shutters |
|---|---|
| Lot Description | 1 to < 2 Acres, Paved Road, West of US-1 |
| Windows | Blinds |
| Roof | Comp Shingle |
| Construction | CBS |
| Front Exposure | North |
School Information
| Elementary | Golden Grove Elementary School |
|---|---|
| Middle | Western Pines Community Middle |
| High | Seminole Ridge Community High School |
Additional Information
| Date Listed | October 16th, 2025 |
|---|---|
| Days on Market | 10 |
| Zoning | AR |
| Foreclosure | No |
| Short Sale | No |
| RE / Bank Owned | No |
| Parcel ID | 00414309000004020 |
Room Dimensions
| Master Bedroom | 26 x 14 |
|---|---|
| Bedroom 2 | 10 x 11 |
| Bedroom 3 | 10 x 11 |
| Bedroom 4 | 10 x 11 |
| Family Room | 19 x 16 |
| Living Room | 14 x 12 |
| Kitchen | 14 x 11 |
| Patio | 21 x 16 |
Listing Details
| Office | Southern Key Realty |
|---|---|
| crystal@skrfl.com |

