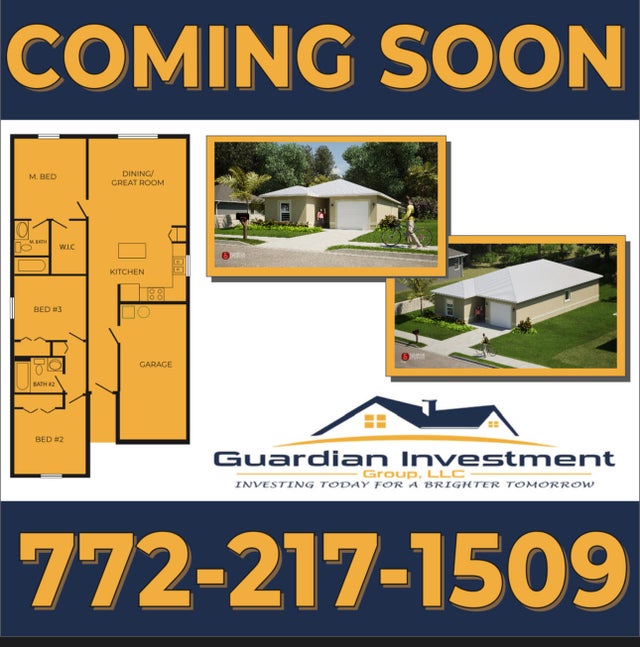About 909 N 20th Street
Start your homeownership journey in this brand-new 3-bedroom, 2-bath home with an attached garage. Enjoy modern finishes, energy-efficient design, and a location that can't be beat--walk to Lincoln Park Academy, explore downtown Fort Pierce, and relax by the river or ocean just minutes away. Comfort, convenience, and coastal charm--everything a first home should be! Ask about our first time home buyers program.
Features of 909 N 20th Street
| MLS® # | RX-11132801 |
|---|---|
| USD | $340,000 |
| CAD | $477,241 |
| CNY | 元2,420,834 |
| EUR | €291,936 |
| GBP | £253,558 |
| RUB | ₽27,490,530 |
| Bedrooms | 3 |
| Bathrooms | 2.00 |
| Full Baths | 2 |
| Total Square Footage | 1,482 |
| Living Square Footage | 1,193 |
| Square Footage | Floor Plan |
| Acres | 0.00 |
| Year Built | 2025 |
| Type | Residential |
| Sub-Type | Single Family Detached |
| Restrictions | Buyer Approval |
| Unit Floor | 0 |
| Status | New |
| HOPA | No Hopa |
| Membership Equity | No |
Community Information
| Address | 909 N 20th Street |
|---|---|
| Area | 7070 |
| Subdivision | Lincoln park area |
| City | Fort Pierce |
| County | St. Lucie |
| State | FL |
| Zip Code | 34950 |
Amenities
| Amenities | Park, Sidewalks, Street Lights |
|---|---|
| Utilities | 3-Phase Electric, Public Sewer, Public Water, Water Available |
| Parking | Garage - Attached |
| # of Garages | 1 |
| Is Waterfront | No |
| Waterfront | None |
| Has Pool | No |
| Pets Allowed | Yes |
| Subdivision Amenities | Park, Sidewalks, Street Lights |
| Security | None |
Interior
| Interior Features | Entry Lvl Lvng Area, Cook Island, Split Bedroom |
|---|---|
| Appliances | Auto Garage Open, Microwave, Refrigerator, Smoke Detector, Washer, Washer/Dryer Hookup, Water Heater - Elec |
| Heating | Central, Electric |
| Cooling | Central, Electric |
| Fireplace | No |
| # of Stories | 1 |
| Stories | 1.00 |
| Furnished | Unfurnished |
| Master Bedroom | Combo Tub/Shower, Separate Shower |
Exterior
| Exterior Features | Shutters |
|---|---|
| Windows | Blinds |
| Roof | Aluminum |
| Construction | Brick, CBS, Concrete |
| Front Exposure | West |
Additional Information
| Date Listed | October 16th, 2025 |
|---|---|
| Days on Market | 4 |
| Zoning | Residential |
| Foreclosure | No |
| Short Sale | No |
| RE / Bank Owned | No |
| Parcel ID | 240471600030005 |
Room Dimensions
| Master Bedroom | 12 x 7 |
|---|---|
| Living Room | 16 x 8 |
| Kitchen | 10 x 6 |
Listing Details
| Office | Guardian Investment Group |
|---|---|
| info@guardiangr.com |

