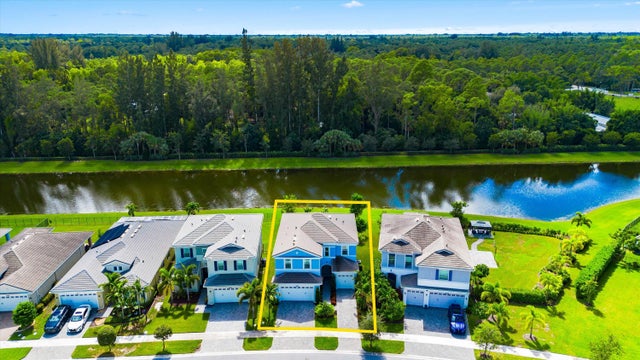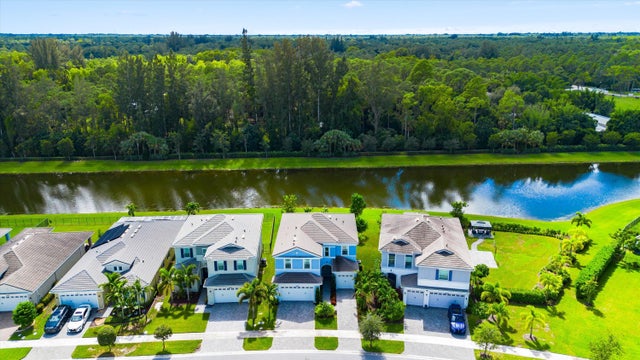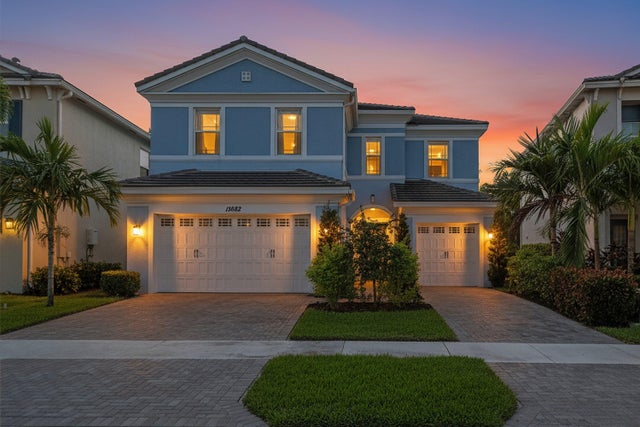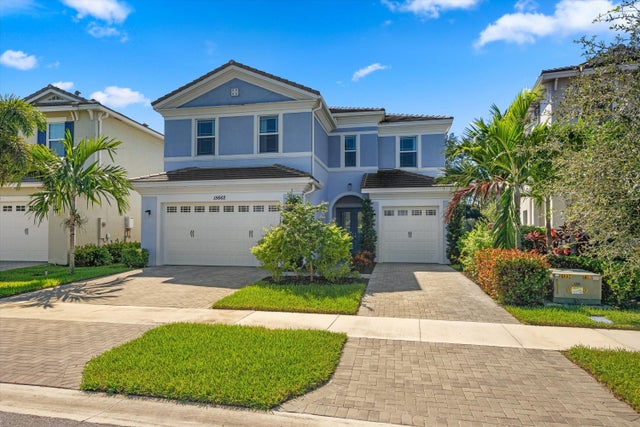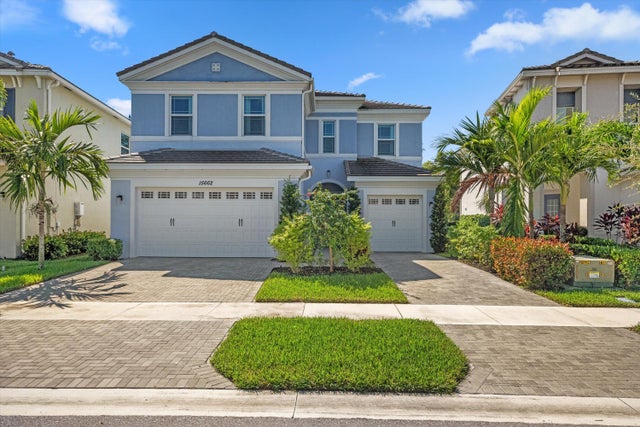About 15662 Orchard Drive
Welcome to this stunning Poinciana model located in the highly sought-after Groves community of Westlake, Florida. This impressive two-story home offers 4 bedrooms PLUS a loft, 3.5 bathrooms, and a 3-car garage across nearly 3,000 square feet of beautifully designed living space. From the moment you arrive, you're greeted by elegant double entry doors and full impact windows throughout, providing both beauty and peace of mind.Step inside to a grand foyer that opens to an expansive open-concept layout designed for modern living. The gourmet kitchen features white shaker cabinetry, a large black granite island, stainless steel Whirlpool appliances, and a stylish backsplash that ties it all together. Just off the kitchen is a charming breakfast nook with a contemporary light fixture, perfect for morning coffee. The home's design offers multiple living areas, including a spacious family room and a secondary sitting area ideal for entertaining or relaxing. Sliding glass doors invite abundant natural light and open to the outdoor living space. A formal dining room completes the first floor, offering flexibility for gatherings, an office, or a play area, plus a powder bath for guests. Upstairs, a versatile loft provides additional living space for a home office, playroom, or media lounge. The luxurious primary suite welcomes you with double doors, plush carpeting, and serene lake views. The ensuite bathroom features a glass-enclosed walk-in shower, dual sinks, white shaker cabinetry, granite countertops, and two walk-in closets. Three additional bedrooms offer generous space and natural light, including one with a private ensuite bath featuring a tub and granite vanity. The upstairs laundry room is exceptionally spacious, complete with cabinetry, granite counters, and washer/dryer. Step outside to a covered lanai overlooking a massive backyard with lake views and no rear neighbors, offering the perfect combination of privacy and tranquility. Enjoy resort-style living in the City of Westlake, with access to incredible amenities including an adventure park, resort-style pool, playgrounds, dog parks, and more all within minutes of top-rated schools, shopping, and dining.
Features of 15662 Orchard Drive
| MLS® # | RX-11132778 |
|---|---|
| USD | $750,000 |
| CAD | $1,051,913 |
| CNY | 元5,345,288 |
| EUR | €643,335 |
| GBP | £560,810 |
| RUB | ₽61,070,850 |
| HOA Fees | $166 |
| Bedrooms | 4 |
| Bathrooms | 4.00 |
| Full Baths | 3 |
| Half Baths | 1 |
| Total Square Footage | 3,839 |
| Living Square Footage | 2,982 |
| Square Footage | Tax Rolls |
| Acres | 0.16 |
| Year Built | 2021 |
| Type | Residential |
| Sub-Type | Single Family Detached |
| Restrictions | Buyer Approval, Comercial Vehicles Prohibited, Lease OK, Tenant Approval |
| Style | < 4 Floors |
| Unit Floor | 0 |
| Status | New |
| HOPA | No Hopa |
| Membership Equity | No |
Community Information
| Address | 15662 Orchard Drive |
|---|---|
| Area | 5540 |
| Subdivision | GROVES OF WESTLAKE |
| Development | The Groves |
| City | Westlake |
| County | Palm Beach |
| State | FL |
| Zip Code | 33470 |
Amenities
| Amenities | Basketball, Bike - Jog, Bocce Ball, Cafe/Restaurant, Dog Park, Fitness Trail, Manager on Site, Picnic Area, Playground, Pool, Sidewalks, Street Lights |
|---|---|
| Utilities | Cable, 3-Phase Electric, Public Sewer, Public Water |
| Parking | 2+ Spaces, Driveway, Garage - Attached, Vehicle Restrictions |
| # of Garages | 3 |
| View | Lake |
| Is Waterfront | Yes |
| Waterfront | Lake |
| Has Pool | No |
| Pets Allowed | Yes |
| Subdivision Amenities | Basketball, Bike - Jog, Bocce Ball, Cafe/Restaurant, Dog Park, Fitness Trail, Manager on Site, Picnic Area, Playground, Pool, Sidewalks, Street Lights |
| Security | Entry Phone, Gate - Unmanned, Security Patrol |
Interior
| Interior Features | Entry Lvl Lvng Area, Foyer, Cook Island, Split Bedroom, Upstairs Living Area, Walk-in Closet |
|---|---|
| Appliances | Auto Garage Open, Dishwasher, Disposal, Dryer, Fire Alarm, Microwave, Range - Electric, Refrigerator, Washer, Water Heater - Gas |
| Heating | Central |
| Cooling | Central |
| Fireplace | No |
| # of Stories | 2 |
| Stories | 2.00 |
| Furnished | Unfurnished |
| Master Bedroom | Dual Sinks, Mstr Bdrm - Upstairs, Separate Shower |
Exterior
| Exterior Features | Auto Sprinkler, Covered Patio, Open Patio, Room for Pool, Zoned Sprinkler |
|---|---|
| Lot Description | < 1/4 Acre, Sidewalks |
| Windows | Blinds, Impact Glass |
| Roof | Concrete Tile |
| Construction | Block, CBS, Concrete |
| Front Exposure | North |
School Information
| Elementary | Golden Grove Elementary School |
|---|---|
| Middle | Osceola Creek Middle School |
| High | Seminole Ridge Community High School |
Additional Information
| Date Listed | October 16th, 2025 |
|---|---|
| Days on Market | 3 |
| Zoning | R-1 |
| Foreclosure | No |
| Short Sale | No |
| RE / Bank Owned | No |
| HOA Fees | 166.16 |
| Parcel ID | 77404312100000910 |
Room Dimensions
| Master Bedroom | 14.11 x 17.7 |
|---|---|
| Living Room | 26.4 x 24.9 |
| Kitchen | 11.1 x 22.8 |
Listing Details
| Office | SANTANA |
|---|---|
| santanateamfl@gmail.com |

