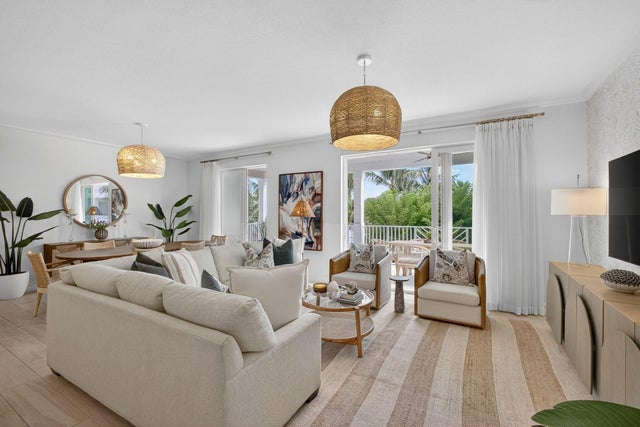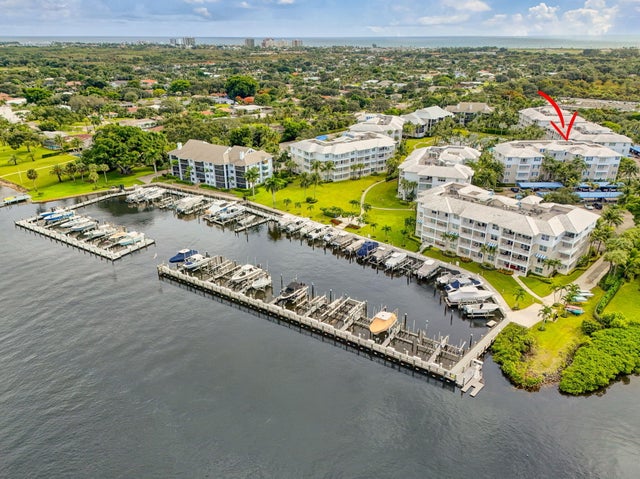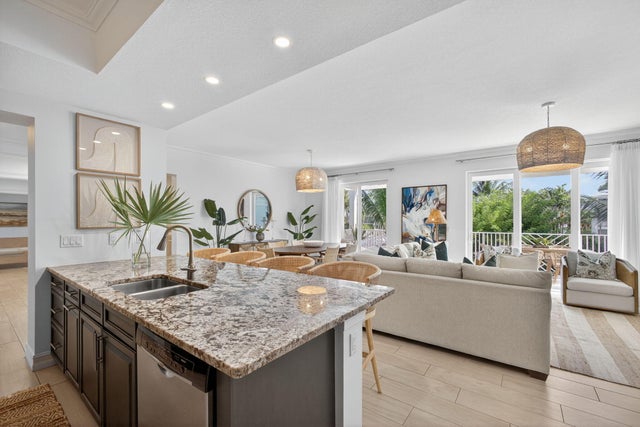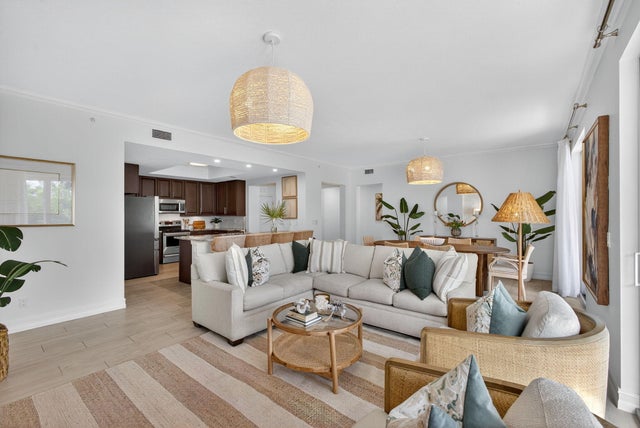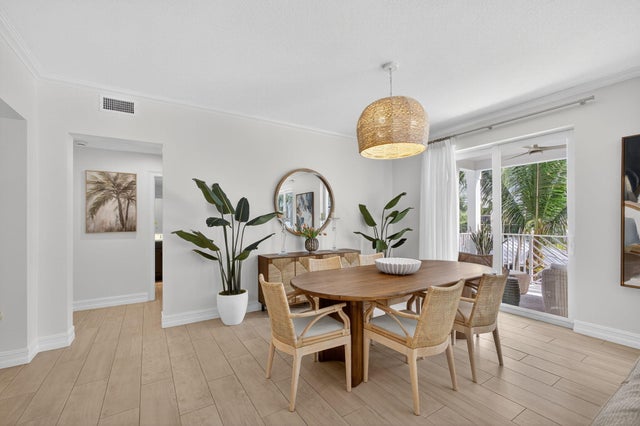About 833 Bay Colony Drive S
Perfectly Designed Community Along The Intracoastal, Just A Short Stroll From Juno Beach. Completed In 2015 Showcasing Upgrades Such As Impact Windows/Doors, 9ft Ceilings, Bosch Appliances, Open-Concept Floor Plan & Spacious Dine-In Terrace. This Condo Has Been Newly Professionally Designed, Featuring New Contemporary Coastal Furnishings, Paint, Custom Wallpaper, Luxury Fixtures, New Carpet, New Fans, & Beautiful Coastal Lighting. Covered Terrace Overlooks Lush Landscaping & Resort Style Pool & Spa. This Condo Provides All The Amenities That Attract Buyers To Florida, Featuring Boat Slips With Lifts, Tennis, Pickleball, Heated Pool, Fitness Center, Clubhouse, & Kayak/Paddleboard Storage. Bay Colony Is Minutes From Waterfront Restaurants, Juno Pier, PGA Mall, & Multiple Golf Courses
Features of 833 Bay Colony Drive S
| MLS® # | RX-11132755 |
|---|---|
| USD | $1,195,000 |
| CAD | $1,676,991 |
| CNY | 元8,515,331 |
| EUR | €1,022,275 |
| GBP | £889,454 |
| RUB | ₽97,026,113 |
| HOA Fees | $1,557 |
| Bedrooms | 3 |
| Bathrooms | 3.00 |
| Full Baths | 3 |
| Total Square Footage | 2,143 |
| Living Square Footage | 1,792 |
| Square Footage | Developer |
| Acres | 0.00 |
| Year Built | 2015 |
| Type | Residential |
| Sub-Type | Condo or Coop |
| Restrictions | Buyer Approval, Lease OK w/Restrict |
| Style | Traditional |
| Unit Floor | 3 |
| Status | Coming Soon |
| HOPA | No Hopa |
| Membership Equity | No |
Community Information
| Address | 833 Bay Colony Drive S |
|---|---|
| Area | 5220 |
| Subdivision | Bay Colony |
| Development | Bay Colony |
| City | Juno Beach |
| County | Palm Beach |
| State | FL |
| Zip Code | 33408 |
Amenities
| Amenities | Elevator, Exercise Room, Pickleball, Pool, Spa-Hot Tub, Tennis, Boating |
|---|---|
| Utilities | Public Sewer, Public Water |
| Parking Spaces | 1 |
| Parking | Assigned, Covered |
| View | Pool, Clubhouse |
| Is Waterfront | No |
| Waterfront | Intracoastal, Marina |
| Has Pool | No |
| Boat Services | Marina |
| Pets Allowed | Yes |
| Subdivision Amenities | Elevator, Exercise Room, Pickleball, Pool, Spa-Hot Tub, Community Tennis Courts, Boating |
| Security | Entry Phone |
| Guest House | No |
Interior
| Interior Features | Built-in Shelves, Elevator, Cook Island, Split Bedroom, Walk-in Closet |
|---|---|
| Appliances | Dishwasher, Disposal, Dryer, Ice Maker, Microwave, Range - Electric, Refrigerator, Washer |
| Heating | Central |
| Cooling | Ceiling Fan, Central |
| Fireplace | No |
| # of Stories | 4 |
| Stories | 4.00 |
| Furnished | Furniture Negotiable |
| Master Bedroom | Mstr Bdrm - Ground, Mstr Bdrm - Sitting |
Exterior
| Exterior Features | Covered Patio |
|---|---|
| Lot Description | East of US-1 |
| Windows | Impact Glass |
| Roof | Concrete Tile |
| Construction | CBS |
| Front Exposure | Northeast |
Additional Information
| Date Listed | October 16th, 2025 |
|---|---|
| Days on Market | 1 |
| Zoning | PUD/RM |
| Foreclosure | No |
| Short Sale | No |
| RE / Bank Owned | No |
| HOA Fees | 1557 |
| Parcel ID | 28434132330008330 |
Room Dimensions
| Master Bedroom | 15 x 12 |
|---|---|
| Bedroom 2 | 13 x 12 |
| Bedroom 3 | 13 x 12 |
| Living Room | 17 x 26 |
| Kitchen | 10 x 12 |
Listing Details
| Office | The Keyes Company (PBG) |
|---|---|
| ericsain@keyes.com |

