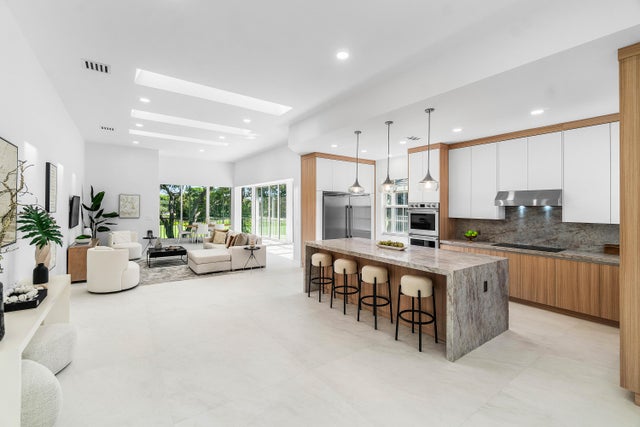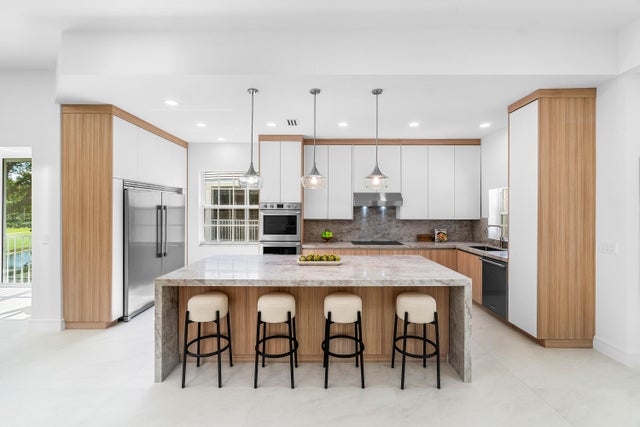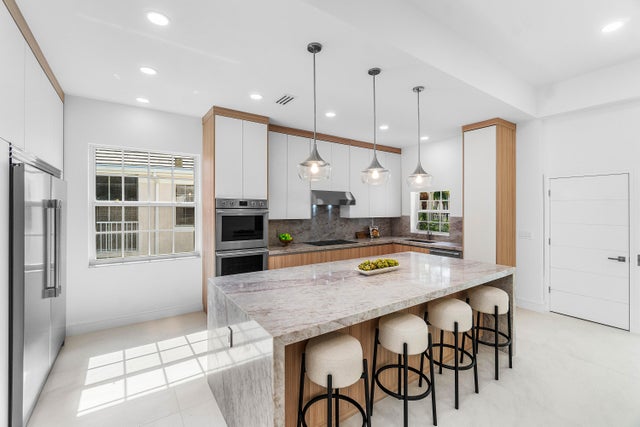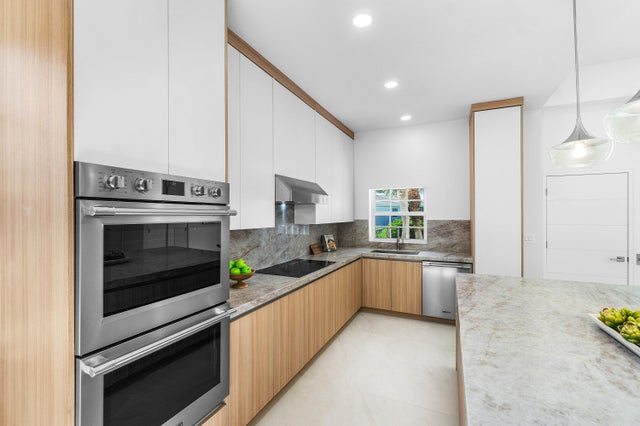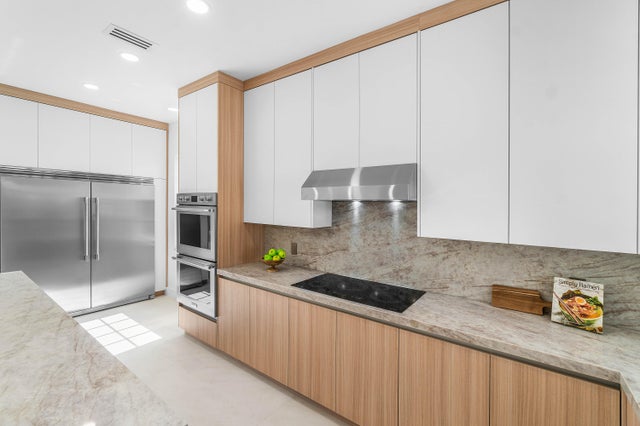About 5100 Lake Catalina Drive #d
Step into a stunning, fully renovated penthouse condo that brings fresh energy and modern elegance to every corner. Every detail of this home has been thoughtfully curated to deliver a clean, contemporary aesthetic blended with organic finishes and serene, earthy tones. The result is a sophisticated yet welcoming atmosphere that instantly feels like home. Soaring volume ceilings, skylights, and wall-to-wall sliding glass doors flood the open-concept living areas with natural light, while showcasing sweeping vistas of the golf course and tranquil lake beyond. The expansive great room is dramatic yet inviting--an ideal space for entertaining or relaxing in luxury. At the heart of the home is a show-stopping gourmet kitchen, featuring a Taj Mahal quartzite waterfall island and countertops, extensive custom cabinetry, and premium Frigidaire Professional appliances. Whether hosting guests or enjoying a quiet evening, this space is as functional as it is beautiful. The private primary suite offers a true retreat, highlighted by a spa-inspired bathroom with stunning accent walls, an oversized double vanity with seating, two custom walk-in closets, and an additional accessory alcove. A generous guest suite includes its own walk-in closet and ensuite bath, while a third bedroom enjoys access to a stylish full bathroom featuring a soaking tub and striking spa wall. Modern conveniences are integrated throughout, including a private elevator, all impact-rated glass windows and doors, LED backlit mirrors, and a dramatic glass-framed staircase that enhances the home's architectural appeal. Located within the Catalina section of The Polo Club, residents enjoy access to a nearby satellite pool and the community's renowned amenities: two championship golf courses, premier tennis and pickleball facilities, a resort-style aquatics center, multiple dining venues, and a spectacular, multi-million-dollar clubhouse renovation currently underway.
Features of 5100 Lake Catalina Drive #d
| MLS® # | RX-11132738 |
|---|---|
| USD | $899,000 |
| CAD | $1,263,239 |
| CNY | 元6,405,465 |
| EUR | €770,964 |
| GBP | £668,511 |
| RUB | ₽72,369,140 |
| HOA Fees | $550 |
| Bedrooms | 3 |
| Bathrooms | 3.00 |
| Full Baths | 3 |
| Total Square Footage | 2,751 |
| Living Square Footage | 2,343 |
| Square Footage | Tax Rolls |
| Acres | 0.00 |
| Year Built | 1989 |
| Type | Residential |
| Sub-Type | Condo or Coop |
| Restrictions | Buyer Approval, Comercial Vehicles Prohibited |
| Unit Floor | 2 |
| Status | New |
| HOPA | No Hopa |
| Membership Equity | Yes |
Community Information
| Address | 5100 Lake Catalina Drive #d |
|---|---|
| Area | 4650 |
| Subdivision | CATALINA / POLO CLUB |
| Development | POLO CLUB |
| City | Boca Raton |
| County | Palm Beach |
| State | FL |
| Zip Code | 33496 |
Amenities
| Amenities | Basketball, Cafe/Restaurant, Clubhouse, Elevator, Exercise Room, Game Room, Golf Course, Manager on Site, Pickleball, Playground, Pool, Putting Green, Sauna, Sidewalks, Spa-Hot Tub, Tennis, Whirlpool |
|---|---|
| Utilities | Cable, 3-Phase Electric, Public Sewer, Public Water, Underground |
| Parking | Covered, Driveway, Garage - Attached |
| # of Garages | 1 |
| View | Golf, Lake |
| Is Waterfront | Yes |
| Waterfront | Lake |
| Has Pool | No |
| Pets Allowed | Restricted |
| Unit | Corner, On Golf Course |
| Subdivision Amenities | Basketball, Cafe/Restaurant, Clubhouse, Elevator, Exercise Room, Game Room, Golf Course Community, Manager on Site, Pickleball, Playground, Pool, Putting Green, Sauna, Sidewalks, Spa-Hot Tub, Community Tennis Courts, Whirlpool |
| Security | Burglar Alarm, Gate - Manned, Private Guard, Security Patrol, Security Sys-Owned |
Interior
| Interior Features | Built-in Shelves, Closet Cabinets, Elevator, Foyer, Cook Island, Pantry, Sky Light(s), Split Bedroom, Volume Ceiling, Walk-in Closet |
|---|---|
| Appliances | Auto Garage Open, Cooktop, Dishwasher, Disposal, Dryer, Freezer, Ice Maker, Microwave, Refrigerator, Smoke Detector, Wall Oven, Washer, Water Heater - Elec |
| Heating | Central, Electric |
| Cooling | Central, Electric |
| Fireplace | No |
| # of Stories | 2 |
| Stories | 2.00 |
| Furnished | Unfurnished |
| Master Bedroom | Dual Sinks, Separate Shower |
Exterior
| Exterior Features | Auto Sprinkler |
|---|---|
| Windows | Impact Glass |
| Roof | Concrete Tile, Flat Tile |
| Construction | CBS |
| Front Exposure | Southwest |
School Information
| Elementary | Calusa Elementary School |
|---|---|
| Middle | Omni Middle School |
| High | Spanish River Community High School |
Additional Information
| Date Listed | October 16th, 2025 |
|---|---|
| Zoning | RS |
| Foreclosure | No |
| Short Sale | No |
| RE / Bank Owned | No |
| HOA Fees | 550 |
| Parcel ID | 00424635200006921 |
| Waterfront Frontage | 40' |
Room Dimensions
| Master Bedroom | 16 x 16 |
|---|---|
| Living Room | 36 x 22 |
| Kitchen | 13 x 11 |
Listing Details
| Office | Engel & Volkers Boca Raton |
|---|---|
| michael@ledwitz.com |

