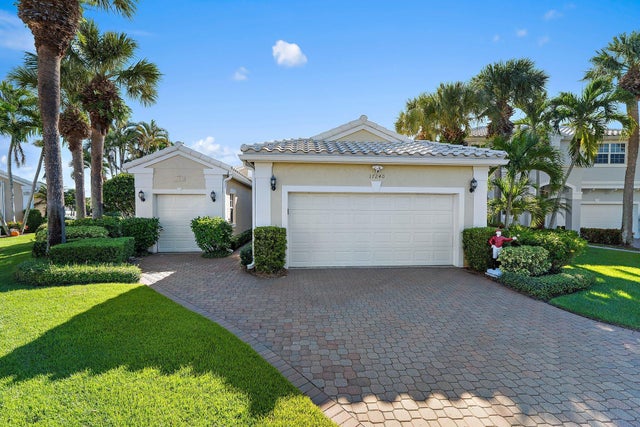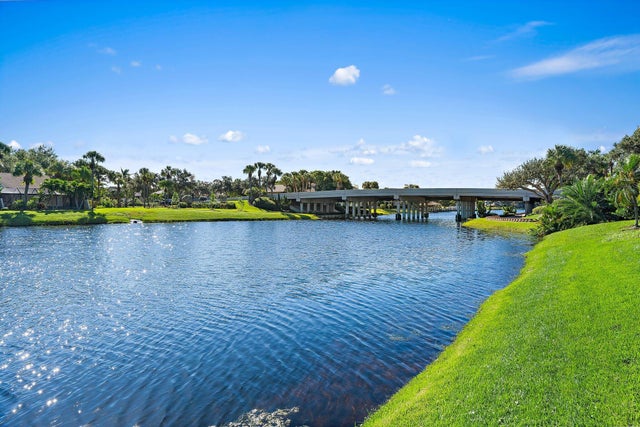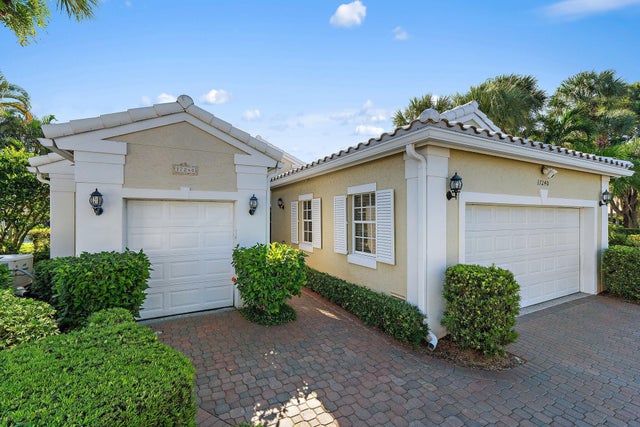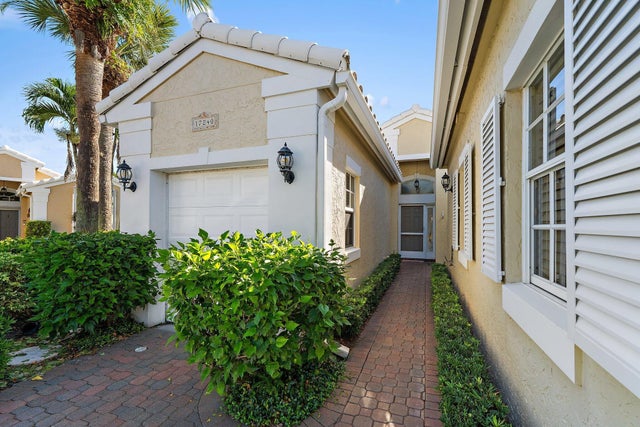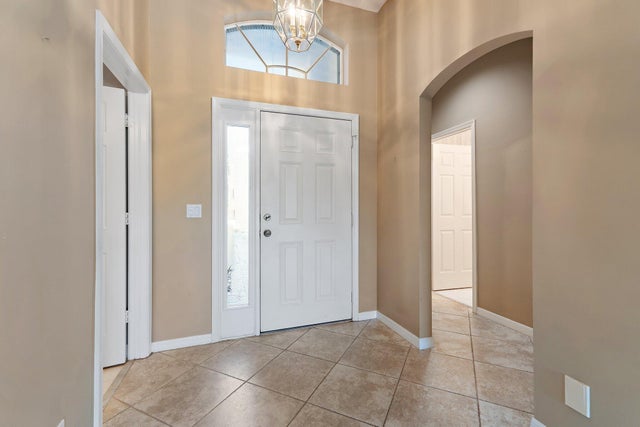About 17240 Shoals Drive
Charming single story waterfront home with full hurricane protection, a full house generator and sweeping water views. Home offers a spacious interior with an expanded floor plan and the addition of a screened patio and a separate golf cart garage. Interior features three bedrooms, 2.5 bathrooms, open living and dining rooms, an updated kitchen with adjoining family room and vaulted/volume ceilings throughout. Kitchen includes granite countertops, updated cabinetry, a stainless steel appliance package and ceramic tile flooring. Dining room has accent mirrors, ceramic tile flooring, and is open to the living room. Expanded living room offers plush carpeting a built-in bar, volume ceilings and plush carpeting. Master bedroom offers a full in-suite bathroom, ceramic tile flooring withoverlaying plush carpeting and a walk-in closet. Split floor plan offers two guest bedrooms that share a Jack-n-Jill full bathroom, bi-fold closets, custom built-ins and carpeting or engineered wood flooring. Exterior features include an attached two car garage with hurricane garage door, a washer & dryer, a ramp to enter the family room, and a separate golf cart garage. This spectacular home awaits your arrival.
Features of 17240 Shoals Drive
| MLS® # | RX-11132731 |
|---|---|
| USD | $1,200,000 |
| CAD | $1,686,192 |
| CNY | 元8,550,120 |
| EUR | €1,029,096 |
| GBP | £892,339 |
| RUB | ₽96,599,520 |
| HOA Fees | $978 |
| Bedrooms | 3 |
| Bathrooms | 3.00 |
| Full Baths | 2 |
| Half Baths | 1 |
| Total Square Footage | 2,622 |
| Living Square Footage | 2,033 |
| Square Footage | Tax Rolls |
| Acres | 0.15 |
| Year Built | 1991 |
| Type | Residential |
| Sub-Type | Single Family Detached |
| Restrictions | Comercial Vehicles Prohibited, No RV |
| Style | Mediterranean |
| Unit Floor | 0 |
| Status | Coming Soon |
| HOPA | No Hopa |
| Membership Equity | No |
Community Information
| Address | 17240 Shoals Drive |
|---|---|
| Area | 5100 |
| Subdivision | BRIDGEGATE NORTH AT JONATHANS LANDING |
| Development | Jonathans Landing |
| City | Jupiter |
| County | Palm Beach |
| State | FL |
| Zip Code | 33477 |
Amenities
| Amenities | Bike - Jog, Boating, Clubhouse, Exercise Room, Golf Course, Pool, Tennis |
|---|---|
| Utilities | Cable, 3-Phase Electric, Public Sewer, Public Water |
| Parking | Driveway, Garage - Attached, Golf Cart |
| # of Garages | 3 |
| View | Lake |
| Is Waterfront | Yes |
| Waterfront | Lake |
| Has Pool | No |
| Pets Allowed | Yes |
| Subdivision Amenities | Bike - Jog, Boating, Clubhouse, Exercise Room, Golf Course Community, Pool, Community Tennis Courts |
| Security | Gate - Manned, Security Sys-Leased |
Interior
| Interior Features | Built-in Shelves, Ctdrl/Vault Ceilings, Foyer, Split Bedroom, Volume Ceiling, Walk-in Closet |
|---|---|
| Appliances | Auto Garage Open, Dishwasher, Dryer, Microwave, Range - Electric, Refrigerator, Storm Shutters, Washer |
| Heating | Central, Electric |
| Cooling | Ceiling Fan, Central, Electric |
| Fireplace | No |
| # of Stories | 1 |
| Stories | 1.00 |
| Furnished | Unfurnished |
| Master Bedroom | Mstr Bdrm - Ground, Separate Shower |
Exterior
| Exterior Features | Screened Patio, Shutters |
|---|---|
| Lot Description | < 1/4 Acre, Paved Road |
| Windows | Blinds, Drapes |
| Roof | Barrel |
| Construction | CBS |
| Front Exposure | Southwest |
School Information
| Middle | Jupiter Middle School |
|---|---|
| High | Jupiter High School |
Additional Information
| Date Listed | October 16th, 2025 |
|---|---|
| Zoning | RM |
| Foreclosure | No |
| Short Sale | No |
| RE / Bank Owned | No |
| HOA Fees | 978 |
| Parcel ID | 00434106320000030 |
| Waterfront Frontage | 50 |
Room Dimensions
| Master Bedroom | 17.6 x 14 |
|---|---|
| Bedroom 2 | 11.9 x 11.9 |
| Bedroom 3 | 12 x 11.6 |
| Dining Room | 12 x 12 |
| Family Room | 14 x 14 |
| Living Room | 20 x 20.9 |
| Kitchen | 14 x 10 |
| Patio | 21 x 8 |
Listing Details
| Office | Preferred Residential Prop |
|---|---|
| jlawrence@prpjupiter.com |

