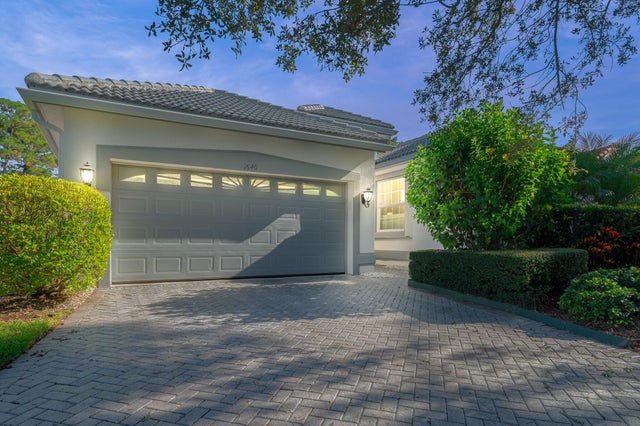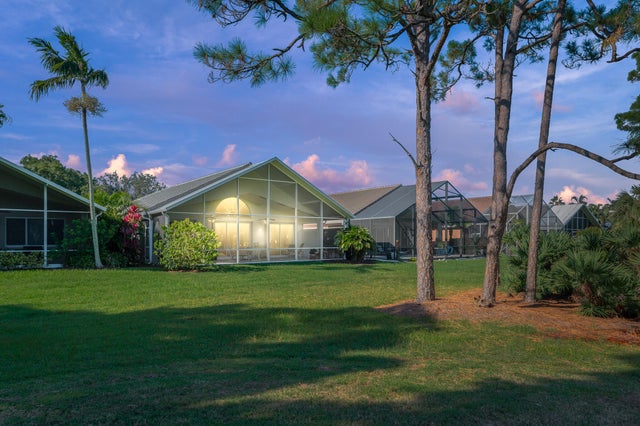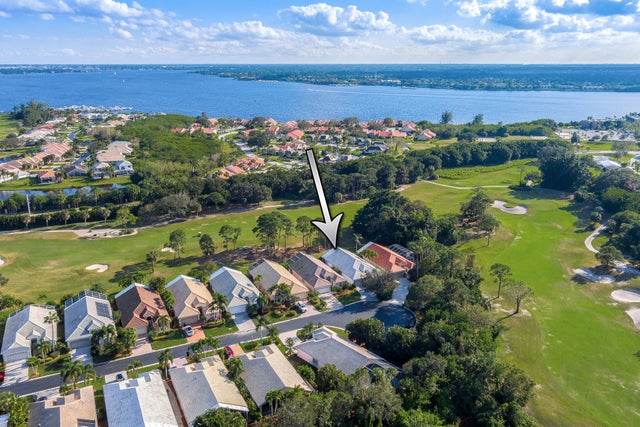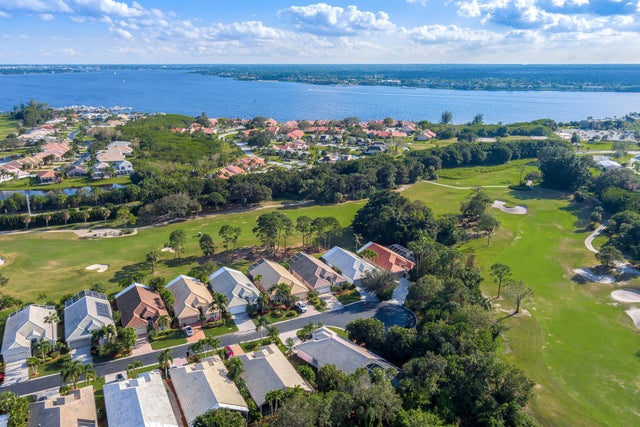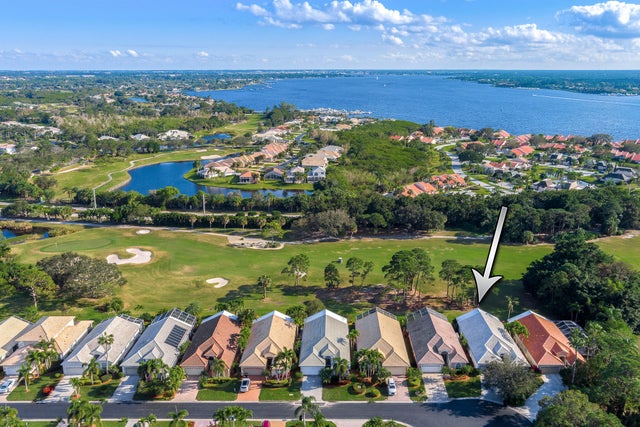About 1640 Se Shelburnie Way
Roof 2023! Professional Photos Coming Soon! Ballantrae Home with 3 bedrooms, 2 totally remolded bathrooms, extended 2 car garage and large, extended screened lanai with views of the 16th fairway of the Jack Nicklaus Signature Golf Course. Home offers popular open floor plan, new double pane windows, newer roof, and designer finishes throughout the home. Ballantrae Community, located in the sought after Sandpiper area, also boasts a 67 slip Marina on the St Lucie River with slips available for purchase or lease. Golf Memberships are available but not mandatory. HOA Fee covers security, lawn care, internet, cable, irrigation. Located close to beaches, shopping, restaurants, making this community a perfect place to live the Florida Lifestyle.
Features of 1640 Se Shelburnie Way
| MLS® # | RX-11132730 |
|---|---|
| USD | $499,900 |
| CAD | $701,135 |
| CNY | 元3,562,812 |
| EUR | €428,804 |
| GBP | £373,799 |
| RUB | ₽40,705,757 |
| HOA Fees | $440 |
| Bedrooms | 3 |
| Bathrooms | 3.00 |
| Full Baths | 2 |
| Half Baths | 1 |
| Total Square Footage | 3,196 |
| Living Square Footage | 1,986 |
| Square Footage | Tax Rolls |
| Acres | 0.13 |
| Year Built | 1999 |
| Type | Residential |
| Sub-Type | Single Family Detached |
| Restrictions | Lease OK |
| Style | Traditional |
| Unit Floor | 0 |
| Status | Active Under Contract |
| HOPA | No Hopa |
| Membership Equity | No |
Community Information
| Address | 1640 Se Shelburnie Way |
|---|---|
| Area | 7180 |
| Subdivision | HIGHLAND GLEN |
| City | Port Saint Lucie |
| County | St. Lucie |
| State | FL |
| Zip Code | 34952 |
Amenities
| Amenities | Bike - Jog, Boating, Clubhouse, Community Room, Golf Course, Library, Manager on Site, Pool, Putting Green, Sidewalks, Spa-Hot Tub, Street Lights |
|---|---|
| Utilities | Public Sewer, Public Water |
| Parking | Garage - Attached |
| # of Garages | 2 |
| View | Golf |
| Is Waterfront | No |
| Waterfront | None |
| Has Pool | No |
| Boat Services | Yacht Club |
| Pets Allowed | Yes |
| Subdivision Amenities | Bike - Jog, Boating, Clubhouse, Community Room, Golf Course Community, Library, Manager on Site, Pool, Putting Green, Sidewalks, Spa-Hot Tub, Street Lights |
| Security | Gate - Manned |
Interior
| Interior Features | Ctdrl/Vault Ceilings, Foyer, Pantry, Split Bedroom, Volume Ceiling, Walk-in Closet |
|---|---|
| Appliances | Dishwasher, Microwave, Range - Electric, Refrigerator, Storm Shutters, Washer, Water Heater - Elec |
| Heating | Central, Electric |
| Cooling | Ceiling Fan, Central, Electric |
| Fireplace | No |
| # of Stories | 1 |
| Stories | 1.00 |
| Furnished | Partially Furnished |
| Master Bedroom | Mstr Bdrm - Ground |
Exterior
| Exterior Features | Lake/Canal Sprinkler, Screened Patio, Zoned Sprinkler |
|---|---|
| Lot Description | < 1/4 Acre, Paved Road, Private Road, Treed Lot, West of US-1 |
| Roof | Barrel |
| Construction | Block, Concrete |
| Front Exposure | Southeast |
Additional Information
| Date Listed | October 16th, 2025 |
|---|---|
| Days on Market | 3 |
| Zoning | Res |
| Foreclosure | No |
| Short Sale | No |
| RE / Bank Owned | No |
| HOA Fees | 440 |
| Parcel ID | 441370100810003 |
Room Dimensions
| Master Bedroom | 16 x 13 |
|---|---|
| Living Room | 20 x 17 |
| Kitchen | 12 x 10 |
Listing Details
| Office | RE/MAX of Stuart |
|---|---|
| jal@remaxofstuart.com |

