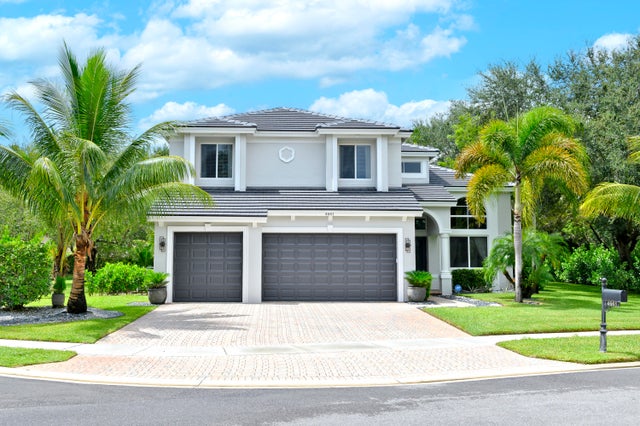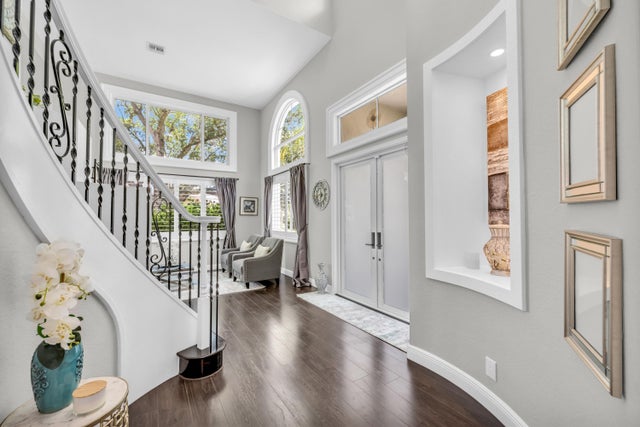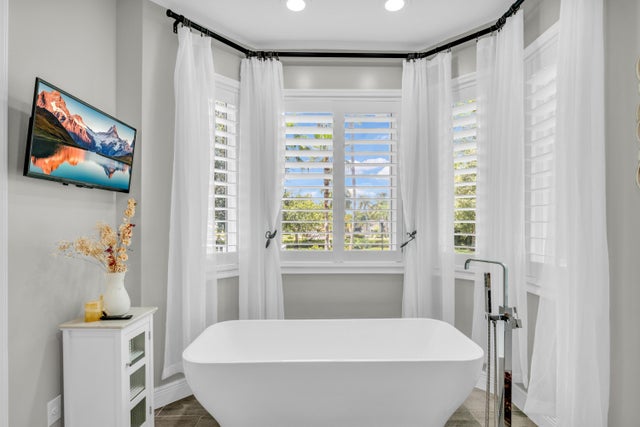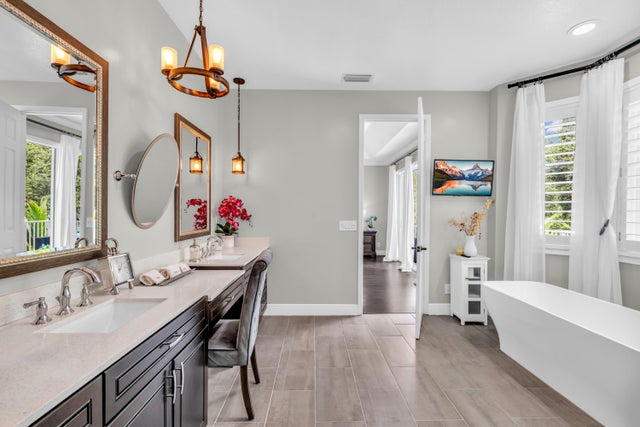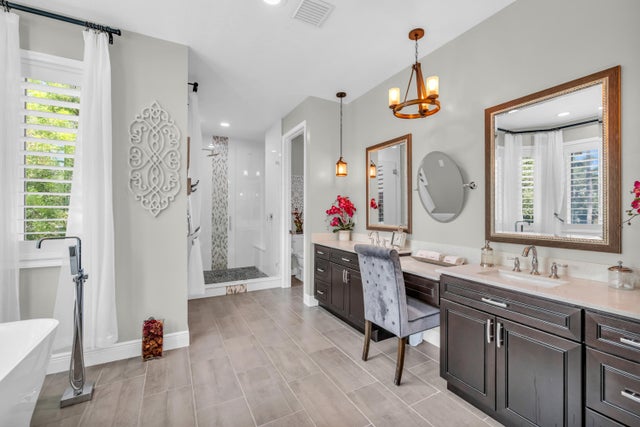About 4661 Manderly Drive
Welcome to this stunning 5-bedroom, 3-bath, two-story home in the highly sought-after equestrian community of ''The Isles at Wellington''. This immaculate, fully furnished residence features beautiful decor, a first-floor bedroom with a full bath, and a spacious primary suite with an oversized bathroom, a walk-in closet, and a private balcony. Enjoy one of the largest backyards in the community, perfect for relaxing, entertaining, or adding a pool. The home includes hurricane impact windows and doors, as well as a whole-house water filtration system. Furniture is included! A 24-hour notice for showing may be required. Close to great restaurants, entertainment, shopping and great schools, Is All about location !! ''Dont walk but run to see this one!''
Features of 4661 Manderly Drive
| MLS® # | RX-11132695 |
|---|---|
| USD | $1,465,000 |
| CAD | $2,058,559 |
| CNY | 元10,438,272 |
| EUR | €1,256,355 |
| GBP | £1,089,397 |
| RUB | ₽117,931,914 |
| HOA Fees | $350 |
| Bedrooms | 5 |
| Bathrooms | 3.00 |
| Full Baths | 3 |
| Total Square Footage | 4,471 |
| Living Square Footage | 3,375 |
| Square Footage | Tax Rolls |
| Acres | 0.37 |
| Year Built | 2003 |
| Type | Residential |
| Sub-Type | Single Family Detached |
| Restrictions | Lease OK |
| Unit Floor | 0 |
| Status | New |
| HOPA | No Hopa |
| Membership Equity | No |
Community Information
| Address | 4661 Manderly Drive |
|---|---|
| Area | 5790 |
| Subdivision | ISLES AT WELLINGTON 6 |
| City | Wellington |
| County | Palm Beach |
| State | FL |
| Zip Code | 33449 |
Amenities
| Amenities | Pool, Tennis |
|---|---|
| Utilities | Cable, Public Sewer, Public Water |
| Parking | 2+ Spaces, Garage - Attached |
| # of Garages | 3 |
| Is Waterfront | No |
| Waterfront | None |
| Has Pool | No |
| Pets Allowed | Yes |
| Subdivision Amenities | Pool, Community Tennis Courts |
Interior
| Interior Features | Pantry |
|---|---|
| Appliances | Dishwasher, Dryer, Microwave, Range - Electric, Refrigerator, Washer |
| Heating | Central |
| Cooling | Central |
| Fireplace | No |
| # of Stories | 2 |
| Stories | 2.00 |
| Furnished | Furnished |
| Master Bedroom | Mstr Bdrm - Upstairs, Spa Tub & Shower |
Exterior
| Lot Description | 1/4 to 1/2 Acre |
|---|---|
| Windows | Drapes |
| Construction | CBS, Concrete |
| Front Exposure | East |
Additional Information
| Date Listed | October 16th, 2025 |
|---|---|
| Zoning | PUD(ci |
| Foreclosure | No |
| Short Sale | No |
| RE / Bank Owned | No |
| HOA Fees | 350 |
| Parcel ID | 73414426070000330 |
Room Dimensions
| Master Bedroom | 23.4 x 16.2 |
|---|---|
| Living Room | 16 x 12 |
| Kitchen | 10 x 8 |
Listing Details
| Office | United Realty Group, Inc |
|---|---|
| pbrownell@urgfl.com |

