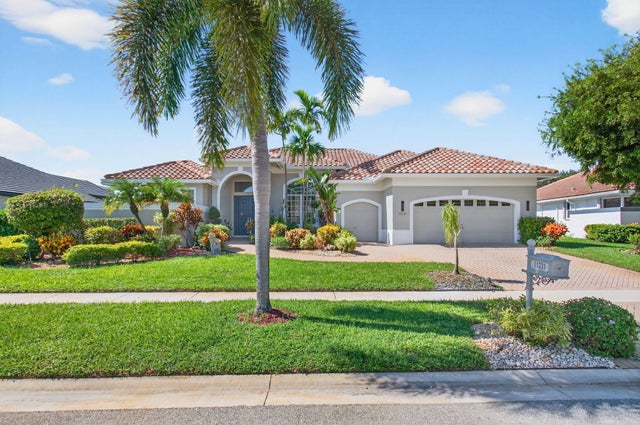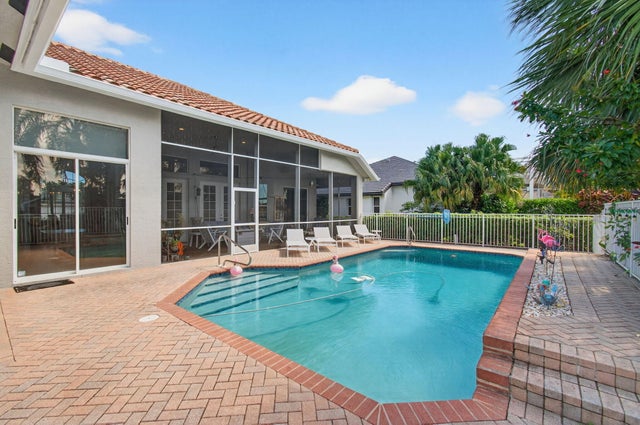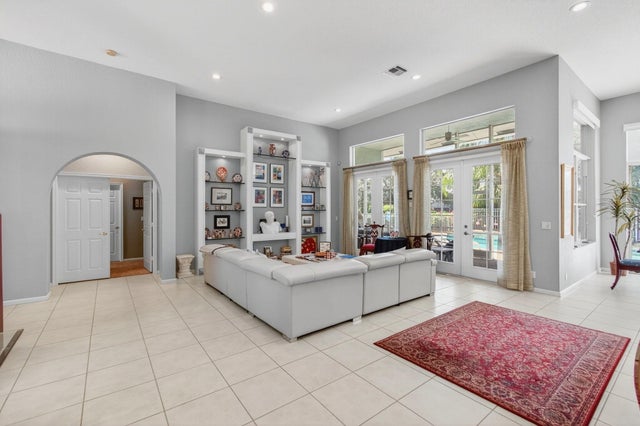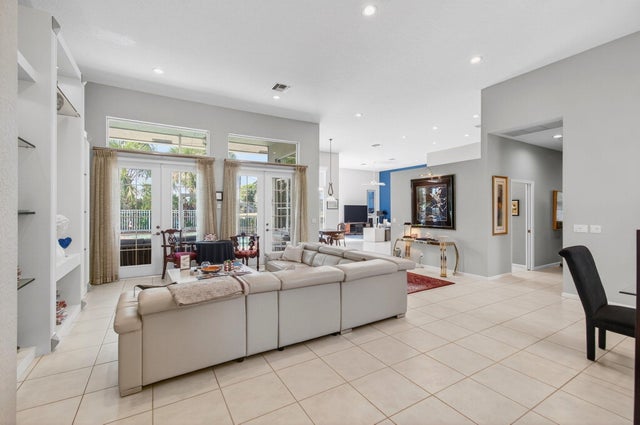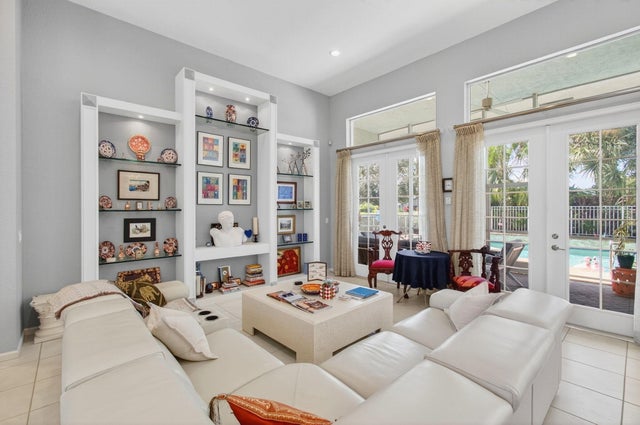About 11231 Golfridge Lane
Now is your opportunity to live in the coveted Westgate community at Indian Spring...This immaculate home has three bedrooms and three full baths plus pool. Amazing golf course and lake views. Spacious floor plan is great for larger family gatherings with the large living room plus separate family room. Updated kitchen boasts plenty of cabinets space, granite counters and SS appliances. Huge Master bedroom with two walk in closets that are outfitted with custom closet system. Updated third bathroom doubles as a cabana bathroom for easy access to the pool. An easy 0.8 of a mile walk to houses of worship. Membership is optional at the Indian Spring Country Club to enjoy three golf courses, resort style pool, dining room, state of the art gym and many social activites.
Features of 11231 Golfridge Lane
| MLS® # | RX-11132683 |
|---|---|
| USD | $1,249,900 |
| CAD | $1,755,297 |
| CNY | 元8,907,287 |
| EUR | €1,075,626 |
| GBP | £936,106 |
| RUB | ₽98,428,375 |
| HOA Fees | $371 |
| Bedrooms | 3 |
| Bathrooms | 3.00 |
| Full Baths | 3 |
| Total Square Footage | 3,831 |
| Living Square Footage | 2,912 |
| Square Footage | Tax Rolls |
| Acres | 0.00 |
| Year Built | 1995 |
| Type | Residential |
| Sub-Type | Single Family Detached |
| Style | < 4 Floors |
| Unit Floor | 1 |
| Status | New |
| HOPA | Yes-Verified |
| Membership Equity | No |
Community Information
| Address | 11231 Golfridge Lane |
|---|---|
| Area | 4610 |
| Subdivision | INDIAN SPRING WESTGATE |
| Development | INDIAN SPRING WESTGATE |
| City | Boynton Beach |
| County | Palm Beach |
| State | FL |
| Zip Code | 33437 |
Amenities
| Amenities | None |
|---|---|
| Utilities | Cable, 3-Phase Electric, Public Sewer, Public Water |
| Parking | 2+ Spaces, Driveway, Garage - Attached, Golf Cart |
| # of Garages | 3 |
| View | Golf, Lake, Pool |
| Is Waterfront | Yes |
| Waterfront | Lake |
| Has Pool | Yes |
| Pool | Equipment Included, Heated, Inground |
| Pets Allowed | Yes |
| Unit | On Golf Course |
| Subdivision Amenities | None |
| Security | Gate - Manned, Security Patrol |
Interior
| Interior Features | Built-in Shelves, Foyer, Pantry, Split Bedroom, Volume Ceiling, Walk-in Closet |
|---|---|
| Appliances | Auto Garage Open, Dishwasher, Disposal, Dryer, Microwave, Range - Electric, Refrigerator, Smoke Detector, Washer, Water Heater - Elec |
| Heating | Central, Electric, Zoned |
| Cooling | Ceiling Fan, Central, Zoned |
| Fireplace | No |
| # of Stories | 1 |
| Stories | 1.00 |
| Furnished | Furniture Negotiable, Unfurnished |
| Master Bedroom | Dual Sinks, Mstr Bdrm - Ground, Separate Shower, Separate Tub |
Exterior
| Exterior Features | Auto Sprinkler, Screened Patio, Deck |
|---|---|
| Lot Description | 1/4 to 1/2 Acre |
| Roof | Barrel |
| Construction | CBS, Frame/Stucco |
| Front Exposure | Northeast |
Additional Information
| Date Listed | October 16th, 2025 |
|---|---|
| Zoning | RS |
| Foreclosure | No |
| Short Sale | No |
| RE / Bank Owned | No |
| HOA Fees | 370.5 |
| Parcel ID | 00424534190000260 |
Room Dimensions
| Master Bedroom | 18 x 13 |
|---|---|
| Bedroom 2 | 12 x 12 |
| Bedroom 3 | 14 x 14 |
| Dining Room | 14 x 13 |
| Family Room | 18 x 19 |
| Living Room | 23 x 17 |
| Kitchen | 14 x 14 |
Listing Details
| Office | Option One Realty Inc. |
|---|---|
| karenullman@comcast.net |

