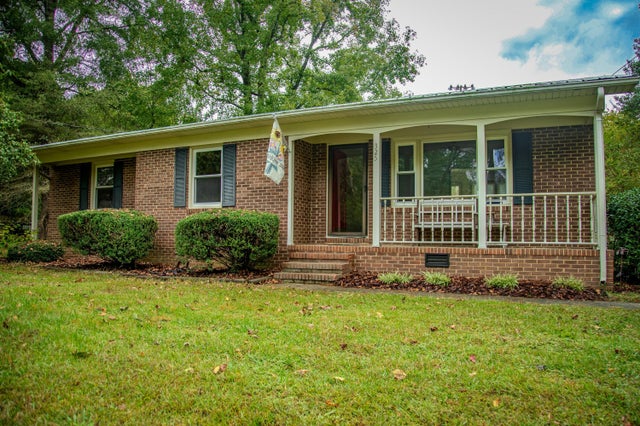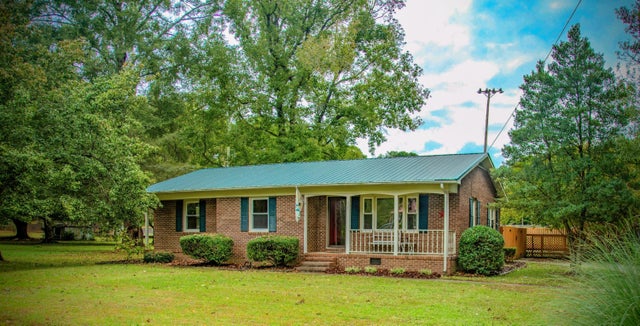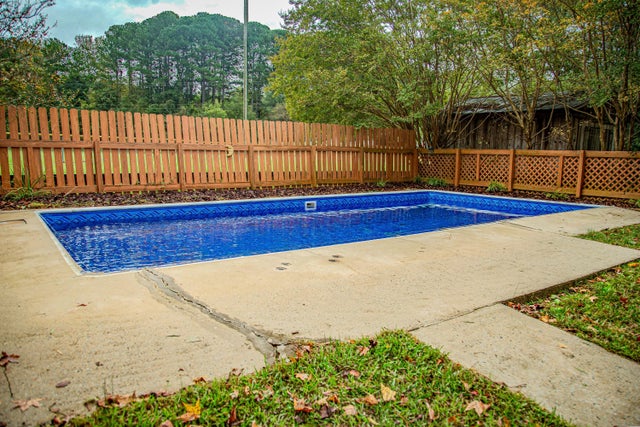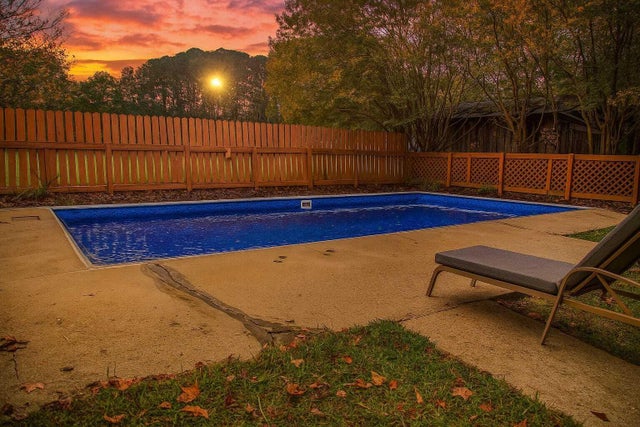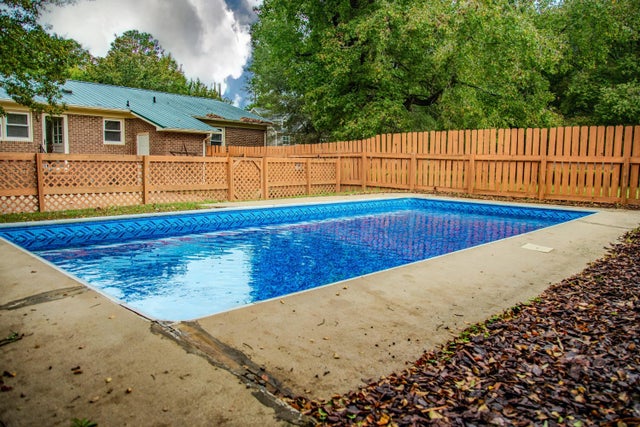About 325 Craven Street
Welcome to your private oasis in the heart of Biscoe! A beautifully updated 3-bedroom, 2-bath home located just a stone's throw from Biscoe park. Enter into bright, brand-new LVP flooring that flows through the main living spaces, then step outside to discover your show-stopping backyard: a sparkling inground pool with a brand-new liner and new variable-speed Hayward super pump, all set for effortless summer living and low-energy operation saving hundreds on your power bill.The home boasts recent, high-quality upgrades including a 2-year-old me roof, new stainless steel dishwasher and stove, and a refreshed primary bath with a new vanity. The kitchen and baths blend modern convenience with classic charm, making this property perfect for entertaining or everyday family life.
Features of 325 Craven Street
| MLS® # | RX-11132679 |
|---|---|
| USD | $239,999 |
| CAD | $335,859 |
| CNY | 元1,709,753 |
| EUR | €206,882 |
| GBP | £179,862 |
| RUB | ₽19,500,087 |
| Bedrooms | 3 |
| Bathrooms | 2.00 |
| Full Baths | 2 |
| Total Square Footage | 1,336 |
| Living Square Footage | 1,336 |
| Square Footage | Tax Rolls |
| Acres | 0.00 |
| Year Built | 1974 |
| Type | Residential |
| Sub-Type | Single Family Detached |
| Restrictions | None |
| Unit Floor | 0 |
| Status | New |
| HOPA | No Hopa |
| Membership Equity | No |
Community Information
| Address | 325 Craven Street |
|---|---|
| Area | 5960 |
| Subdivision | pine acres |
| City | Out of State |
| County | Out of State |
| State | Out of State |
| Zip Code | 00000 |
Amenities
| Amenities | None |
|---|---|
| Utilities | Public Sewer, Public Water |
| Is Waterfront | No |
| Waterfront | Creek |
| Has Pool | Yes |
| Pets Allowed | Yes |
| Subdivision Amenities | None |
Interior
| Interior Features | Cook Island |
|---|---|
| Appliances | Dishwasher |
| Heating | Central |
| Cooling | Central |
| Fireplace | No |
| # of Stories | 1 |
| Stories | 1.00 |
| Furnished | Unfurnished |
| Master Bedroom | None |
Exterior
| Roof | Metal |
|---|---|
| Construction | Brick |
| Front Exposure | West |
Additional Information
| Date Listed | October 16th, 2025 |
|---|---|
| Days on Market | 6 |
| Zoning | res |
| Foreclosure | No |
| Short Sale | No |
| RE / Bank Owned | No |
| Parcel ID | 7568 11 55 1011 |
Room Dimensions
| Master Bedroom | 9 x 8 |
|---|---|
| Living Room | 10 x 9 |
| Kitchen | 5 x 6 |
Listing Details
| Office | Real - ativity |
|---|---|
| elewismail@gmail.com |

