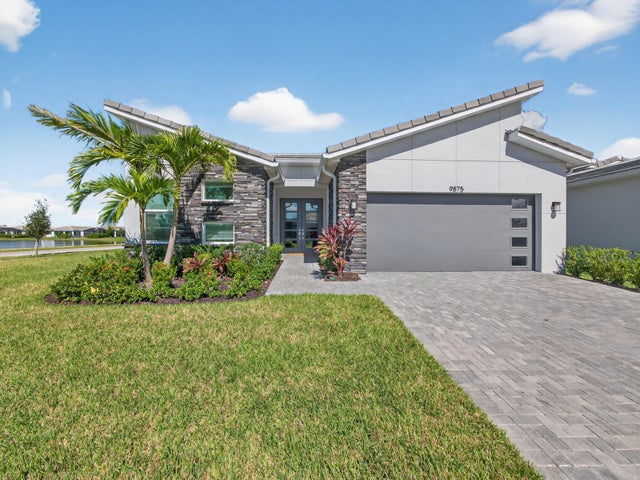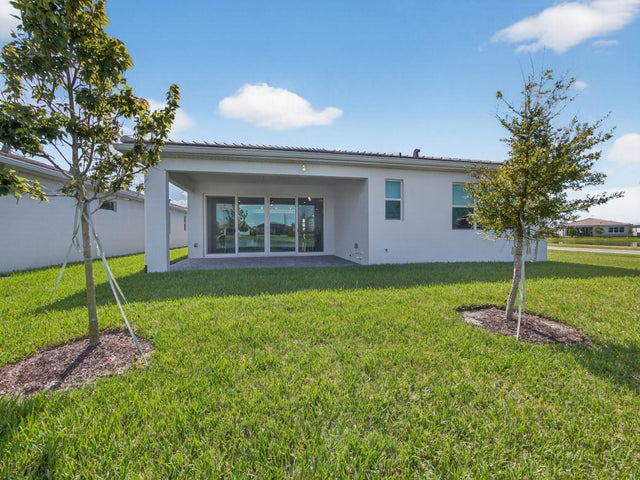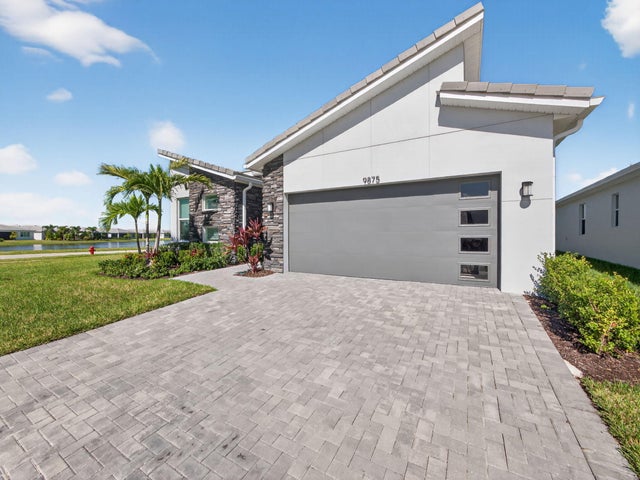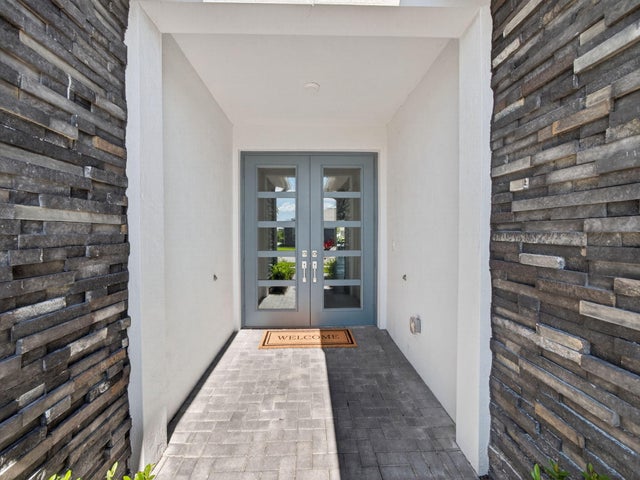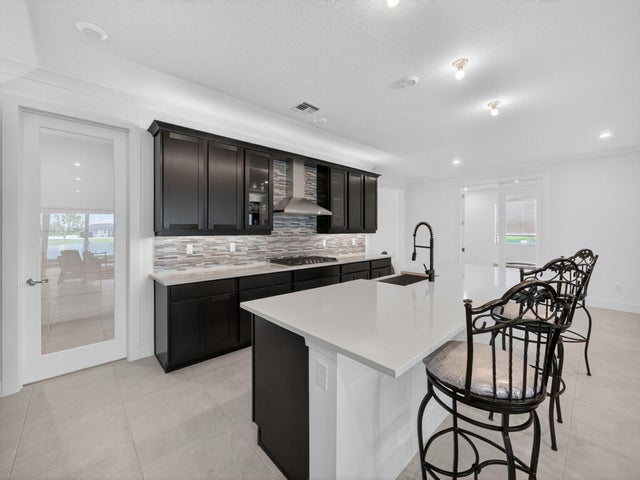About 9875 Sw Veronese Drive
ULTRA-PREMIUM LAKEVIEW CLARION MODEL IN TELARO! This stunning Mattamy Homes Clarion model offers luxury 55+ living with the most coveted lot--sweeping lake views to the rear and west for perfect sunsets.The home features 2 Bedrooms + Den (could be converted to a 3rd bed) with French Doors, 2.5 baths, and a 2-car garage. Experience an open floor plan centered around a gourmet kitchen with under and upper cabinet lighting, part of extensive lightning upgrades. The Primary Suite is a true retreat with double sinks, a separate shower, and a free-standing tub. Practical luxuries include an inside laundry room and a pre-plumbed Wet Bar (with electric and water). The lanai is ready for your custom outdoor kitchen. Enjoy the resort-style Telaro amenities within the vibrant Tradition community.
Open Houses
| Sat, Oct 18th | 11:00am - 3:00pm |
|---|
Features of 9875 Sw Veronese Drive
| MLS® # | RX-11132667 |
|---|---|
| USD | $675,000 |
| CAD | $947,255 |
| CNY | 元4,809,915 |
| EUR | €577,436 |
| GBP | £502,411 |
| RUB | ₽54,805,545 |
| HOA Fees | $531 |
| Bedrooms | 2 |
| Bathrooms | 3.00 |
| Full Baths | 2 |
| Half Baths | 1 |
| Total Square Footage | 3,071 |
| Living Square Footage | 2,354 |
| Square Footage | Tax Rolls |
| Acres | 0.14 |
| Year Built | 2024 |
| Type | Residential |
| Sub-Type | Single Family Detached |
| Style | Ranch |
| Unit Floor | 0 |
| Status | New |
| HOPA | Yes-Verified |
| Membership Equity | No |
Community Information
| Address | 9875 Sw Veronese Drive |
|---|---|
| Area | 7800 |
| Subdivision | TELARO AT SOUTHERN GROVE PHASE 2 AND 3 |
| Development | TRADITION |
| City | Port Saint Lucie |
| County | St. Lucie |
| State | FL |
| Zip Code | 34987 |
Amenities
| Amenities | Basketball, Billiards, Business Center, Clubhouse, Elevator, Exercise Room, Game Room, Internet Included, Pickleball, Pool, Spa-Hot Tub, Tennis, Lobby, Cabana, Bocce Ball, Park |
|---|---|
| Utilities | Cable, 3-Phase Electric, Public Sewer, Public Water, Water Available, Gas Natural |
| Parking | Driveway, Garage - Attached |
| # of Garages | 2 |
| View | Lake |
| Is Waterfront | Yes |
| Waterfront | Lake |
| Has Pool | No |
| Pets Allowed | Yes |
| Unit | Corner |
| Subdivision Amenities | Basketball, Billiards, Business Center, Clubhouse, Elevator, Exercise Room, Game Room, Internet Included, Pickleball, Pool, Spa-Hot Tub, Community Tennis Courts, Lobby, Cabana, Bocce Ball, Park |
| Security | Burglar Alarm, Gate - Manned, Security Patrol, Security Sys-Leased, Entry Card, Lobby |
| Guest House | No |
Interior
| Interior Features | Entry Lvl Lvng Area, Foyer, Cook Island, Laundry Tub, Pantry, Split Bedroom, Volume Ceiling, Walk-in Closet, Wet Bar, French Door |
|---|---|
| Appliances | Auto Garage Open, Cooktop, Dishwasher, Disposal, Dryer, Ice Maker, Microwave, Range - Electric, Range - Gas, Refrigerator, Washer, Water Heater - Elec |
| Heating | Central, Electric |
| Cooling | Central, Electric |
| Fireplace | No |
| # of Stories | 1 |
| Stories | 1.00 |
| Furnished | Furniture Negotiable |
| Master Bedroom | Dual Sinks, Mstr Bdrm - Ground, Separate Shower, Separate Tub |
Exterior
| Exterior Features | Auto Sprinkler, Covered Patio, Custom Lighting, Open Patio, Zoned Sprinkler |
|---|---|
| Lot Description | < 1/4 Acre, Corner Lot |
| Windows | Blinds, Impact Glass |
| Roof | Concrete Tile |
| Construction | CBS |
| Front Exposure | South |
Additional Information
| Date Listed | October 16th, 2025 |
|---|---|
| Days on Market | 1 |
| Zoning | RESIDENTIAL |
| Foreclosure | No |
| Short Sale | No |
| RE / Bank Owned | No |
| HOA Fees | 531 |
| Parcel ID | 432260402530003 |
| Waterfront Frontage | Lake |
Room Dimensions
| Master Bedroom | 16 x 14 |
|---|---|
| Bedroom 2 | 15 x 11 |
| Den | 14 x 10 |
| Dining Room | 21 x 11 |
| Living Room | 21 x 16 |
| Kitchen | 21 x 10 |
Listing Details
| Office | Keller Williams Realty Services |
|---|---|
| abarbar@kw.com |

