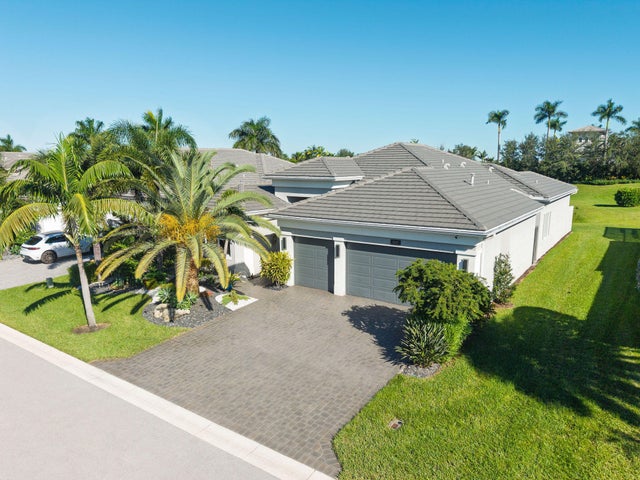About 9249 Seahorse Bay Drive
Welcome to this stunning 3-bedroom, 3-1/2 bath 3 car gar. waterfront home rolling greens private view. property boasts professionally landscaped front and features a modern open floor plan with high ceilings and 24x24 upgraded porcelain tile. The kitchen is equipped with upgraded white cabinets, soft close doors and SS appliances and quartz countertops, customized shades throughout with impact glass windows and doors. Extended private patio overlooking the water. This home is located in a desirable community with resort-style amenities, including3 poola, tennis courts, 11 pickleball courts and a 40000 sf clubhouse in a resort style setting. Enjoy camp like living in this magnificent active adult community with full service restaurant, clubs, Broadway like shows in 500 seat social hall!
Features of 9249 Seahorse Bay Drive
| MLS® # | RX-11132661 |
|---|---|
| USD | $1,595,000 |
| CAD | $2,239,938 |
| CNY | 元11,366,608 |
| EUR | €1,372,609 |
| GBP | £1,194,567 |
| RUB | ₽125,604,655 |
| HOA Fees | $897 |
| Bedrooms | 3 |
| Bathrooms | 4.00 |
| Full Baths | 3 |
| Half Baths | 1 |
| Total Square Footage | 3,715 |
| Living Square Footage | 2,735 |
| Square Footage | Tax Rolls |
| Acres | 0.17 |
| Year Built | 2020 |
| Type | Residential |
| Sub-Type | Single Family Detached |
| Restrictions | None |
| Unit Floor | 0 |
| Status | New |
| HOPA | No Hopa |
| Membership Equity | No |
Community Information
| Address | 9249 Seahorse Bay Drive |
|---|---|
| Area | 4720 |
| Subdivision | MONTICELLO AGR PUD PLAT ONE |
| City | Boynton Beach |
| County | Palm Beach |
| State | FL |
| Zip Code | 33473 |
Amenities
| Amenities | Bike - Jog, Billiards, Bocce Ball, Cafe/Restaurant, Clubhouse, Community Room, Exercise Room, Manager on Site, Pickleball, Pool, Sauna, Sidewalks, Street Lights, Tennis, Whirlpool |
|---|---|
| Utilities | Gas Natural |
| Parking | 2+ Spaces, Garage - Attached |
| # of Garages | 3 |
| View | Garden, Lake |
| Is Waterfront | Yes |
| Waterfront | Lake |
| Has Pool | No |
| Pets Allowed | Yes |
| Subdivision Amenities | Bike - Jog, Billiards, Bocce Ball, Cafe/Restaurant, Clubhouse, Community Room, Exercise Room, Manager on Site, Pickleball, Pool, Sauna, Sidewalks, Street Lights, Community Tennis Courts, Whirlpool |
| Security | Gate - Manned, Security Light, Security Patrol, TV Camera, Security Sys-Leased |
Interior
| Interior Features | Closet Cabinets, Entry Lvl Lvng Area, Foyer, French Door, Cook Island, Laundry Tub, Pantry, Roman Tub, Split Bedroom, Volume Ceiling, Walk-in Closet |
|---|---|
| Appliances | Auto Garage Open, Cooktop, Dishwasher, Disposal, Dryer, Fire Alarm, Freezer, Ice Maker, Microwave, Range - Gas, Refrigerator, Smoke Detector, Wall Oven, Washer, Water Heater - Gas |
| Heating | Central |
| Cooling | Central |
| Fireplace | No |
| # of Stories | 1 |
| Stories | 1.00 |
| Furnished | Unfurnished |
| Master Bedroom | Dual Sinks, Mstr Bdrm - Ground, Separate Shower, Separate Tub |
Exterior
| Exterior Features | Auto Sprinkler, Covered Patio, Custom Lighting, Room for Pool, Screened Patio, Lake/Canal Sprinkler |
|---|---|
| Lot Description | < 1/4 Acre, Paved Road, Sidewalks, West of US-1, Zero Lot |
| Windows | Blinds, Hurricane Windows, Impact Glass, Picture |
| Roof | Concrete Tile |
| Construction | CBS |
| Front Exposure | South |
Additional Information
| Date Listed | October 15th, 2025 |
|---|---|
| Days on Market | 1 |
| Zoning | AGR-PU |
| Foreclosure | No |
| Short Sale | No |
| RE / Bank Owned | No |
| HOA Fees | 897 |
| Parcel ID | 00424606020000200 |
Room Dimensions
| Master Bedroom | 17 x 16 |
|---|---|
| Living Room | 25 x 19 |
| Kitchen | 17 x 16 |
Listing Details
| Office | Propertio |
|---|---|
| reeve@helloreeve.com |





