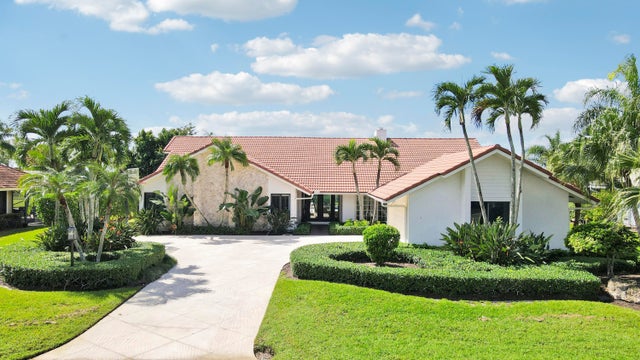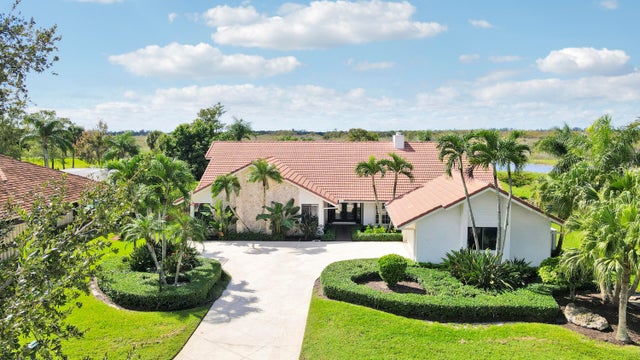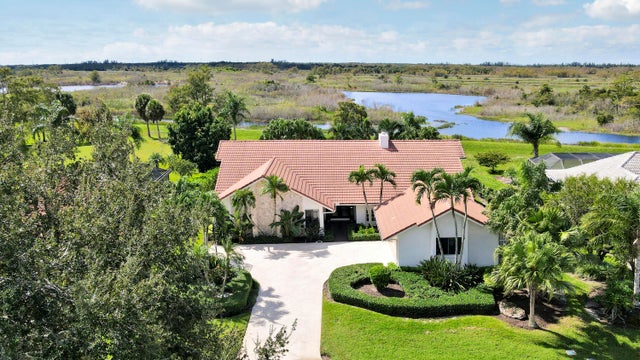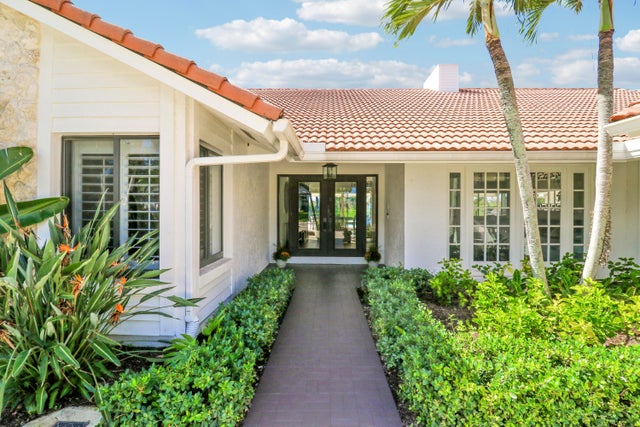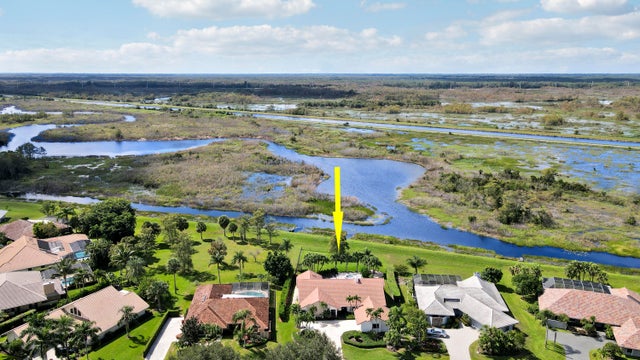About 37 Dunbar Road
Step into the perfect balance of style and comfort with this stunning executive home in Marlwood Estates. Meticulously cared for, this property captures the essence of the Florida lifestyle, packed with high-end updates and modern touches. The renovated kitchen and bathrooms are as stylish as they are functional, while the outdoor space is your private retreat - boasting a refreshed pool, a built-in spa, a fully outfitted outdoor kitchen, and a lively entertainment area with TV. You'll enjoy several upgrades to offer worry-free relaxation. Enjoy breathtaking views of a peaceful preserve right in your backyard, offering exceptional privacy and unforgettable sunsets. Every detail is designed to combine beauty and practicality, making this home the perfect blend of elegance and ease.
Open Houses
| Sun, Oct 19th | 11:00am - 2:00pm |
|---|
Features of 37 Dunbar Road
| MLS® # | RX-11132649 |
|---|---|
| USD | $1,495,000 |
| CAD | $2,099,503 |
| CNY | 元10,653,968 |
| EUR | €1,286,552 |
| GBP | £1,119,673 |
| RUB | ₽117,729,755 |
| HOA Fees | $215 |
| Bedrooms | 4 |
| Bathrooms | 3.00 |
| Full Baths | 3 |
| Total Square Footage | 4,172 |
| Living Square Footage | 2,841 |
| Square Footage | Tax Rolls |
| Acres | 0.34 |
| Year Built | 1986 |
| Type | Residential |
| Sub-Type | Single Family Detached |
| Restrictions | Buyer Approval |
| Style | Mediterranean, Ranch |
| Unit Floor | 0 |
| Status | Coming Soon |
| HOPA | No Hopa |
| Membership Equity | No |
Community Information
| Address | 37 Dunbar Road |
|---|---|
| Area | 5360 |
| Subdivision | PGA RESORT COMMUNITY 6 |
| City | Palm Beach Gardens |
| County | Palm Beach |
| State | FL |
| Zip Code | 33418 |
Amenities
| Amenities | Basketball, Bike - Jog, Exercise Room, Pickleball, Picnic Area, Pool, Street Lights, Tennis, Golf Course |
|---|---|
| Utilities | Cable, Public Sewer, Public Water, Water Available |
| Parking | 2+ Spaces, Driveway, Garage - Attached |
| # of Garages | 2 |
| View | Other, Preserve |
| Is Waterfront | Yes |
| Waterfront | Pond, Creek |
| Has Pool | Yes |
| Pool | Inground, Freeform, Equipment Included |
| Pets Allowed | Yes |
| Subdivision Amenities | Basketball, Bike - Jog, Exercise Room, Pickleball, Picnic Area, Pool, Street Lights, Community Tennis Courts, Golf Course Community |
| Security | Gate - Manned, Security Sys-Owned, Burglar Alarm |
Interior
| Interior Features | Bar, Built-in Shelves, Entry Lvl Lvng Area, Foyer, Cook Island, Laundry Tub, Pantry, Roman Tub, Walk-in Closet, Wet Bar, Ctdrl/Vault Ceilings, Fireplace(s), Pull Down Stairs, Sky Light(s), Stack Bedrooms, French Door |
|---|---|
| Appliances | Auto Garage Open, Dishwasher, Disposal, Dryer, Ice Maker, Microwave, Range - Electric, Refrigerator, Smoke Detector, Wall Oven, Washer, Water Heater - Elec, Purifier |
| Heating | Central, Zoned |
| Cooling | Ceiling Fan, Central, Zoned |
| Fireplace | Yes |
| # of Stories | 1 |
| Stories | 1.00 |
| Furnished | Unfurnished |
| Master Bedroom | Dual Sinks, Mstr Bdrm - Ground, Separate Shower, Separate Tub |
Exterior
| Exterior Features | Covered Patio, Fence, Built-in Grill, Summer Kitchen |
|---|---|
| Lot Description | 1/4 to 1/2 Acre, Irregular Lot, Treed Lot, Paved Road |
| Windows | Sliding, Plantation Shutters |
| Roof | Barrel |
| Construction | CBS, Stone |
| Front Exposure | Northeast |
School Information
| Elementary | Timber Trace Elementary School |
|---|---|
| Middle | Watson B. Duncan Middle School |
| High | Palm Beach Gardens High School |
Additional Information
| Date Listed | October 15th, 2025 |
|---|---|
| Zoning | PCD(ci |
| Foreclosure | No |
| Short Sale | No |
| RE / Bank Owned | No |
| HOA Fees | 214.66 |
| Parcel ID | 52424208010000370 |
Room Dimensions
| Master Bedroom | 22 x 16 |
|---|---|
| Bedroom 2 | 14 x 12 |
| Bedroom 3 | 14 x 12 |
| Bedroom 4 | 14 x 12 |
| Dining Room | 11 x 13 |
| Family Room | 17 x 16 |
| Living Room | 19 x 15 |
| Kitchen | 11 x 14 |
| Porch | 41 x 12 |
Listing Details
| Office | Camlea Realty LLC |
|---|---|
| info@camlearealty.com |

