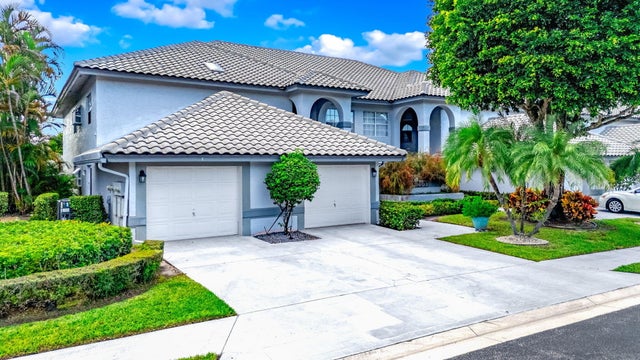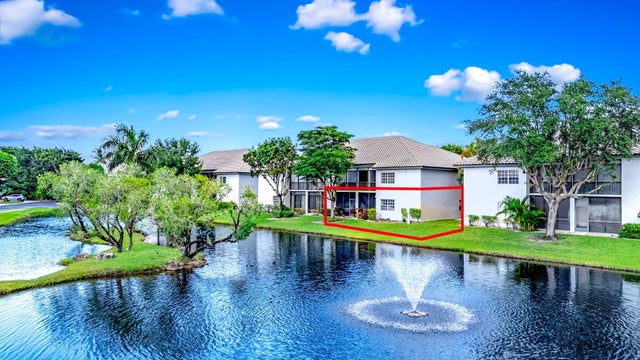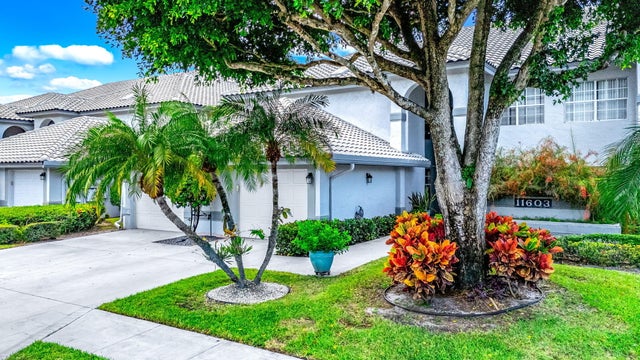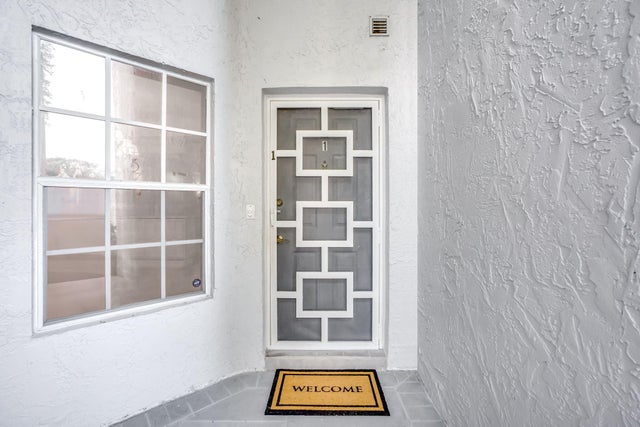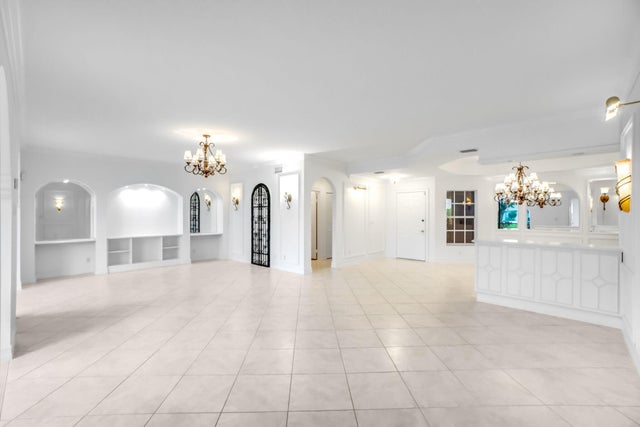About 11603 Briarwood Circle #1
Welcome to Indian Spring - a desirable 55+ gated community with an optional Country Club membership! This inviting first-floor condo offers a bright, open layout with beautiful water views and plenty of natural light throughout. Freshly painted and move-in ready, it features brand-new LVT wood look plank floors in the bedrooms, stainless steel appliances, and a spacious enclosed patio overlooking the water--perfect for relaxing or entertaining. The unit also includes a one-car garage for added convenience. Enjoy the peace and security of a gated community, conveniently located near shopping, dining, golf, and close to the beach.Experience comfort, convenience, and the Florida lifestyle you've been looking for in this ready-to-move-in home at Indian Springs!
Features of 11603 Briarwood Circle #1
| MLS® # | RX-11132647 |
|---|---|
| USD | $329,000 |
| CAD | $460,429 |
| CNY | 元2,339,338 |
| EUR | €282,462 |
| GBP | £246,720 |
| RUB | ₽26,074,599 |
| HOA Fees | $928 |
| Bedrooms | 2 |
| Bathrooms | 2.00 |
| Full Baths | 2 |
| Total Square Footage | 2,115 |
| Living Square Footage | 2,115 |
| Square Footage | Floor Plan |
| Acres | 0.00 |
| Year Built | 1989 |
| Type | Residential |
| Sub-Type | Condo or Coop |
| Unit Floor | 1 |
| Status | New |
| HOPA | Yes-Verified |
| Membership Equity | No |
Community Information
| Address | 11603 Briarwood Circle #1 |
|---|---|
| Area | 4610 |
| Subdivision | BRIARWOOD AT INDIAN SPRINGS CONDO |
| Development | INDIAN SPRING |
| City | Boynton Beach |
| County | Palm Beach |
| State | FL |
| Zip Code | 33437 |
Amenities
| Amenities | Community Room, Pool, Sidewalks |
|---|---|
| Utilities | Public Sewer, Public Water |
| Parking | Driveway, Garage - Attached |
| # of Garages | 1 |
| Is Waterfront | Yes |
| Waterfront | Lake |
| Has Pool | No |
| Pets Allowed | Yes |
| Subdivision Amenities | Community Room, Pool, Sidewalks |
| Security | Gate - Manned, Security Patrol |
Interior
| Interior Features | Pantry, Split Bedroom, Volume Ceiling, Walk-in Closet |
|---|---|
| Appliances | Dishwasher, Dryer, Freezer, Microwave, Range - Electric, Refrigerator, Smoke Detector, Washer, Washer/Dryer Hookup |
| Heating | Central |
| Cooling | Central |
| Fireplace | No |
| # of Stories | 1 |
| Stories | 1.00 |
| Furnished | Unfurnished |
| Master Bedroom | Dual Sinks, Separate Shower, Separate Tub, Whirlpool Spa |
Exterior
| Exterior Features | Screened Patio |
|---|---|
| Construction | CBS |
| Front Exposure | North |
Additional Information
| Date Listed | October 15th, 2025 |
|---|---|
| Days on Market | 12 |
| Zoning | RS |
| Foreclosure | No |
| Short Sale | No |
| RE / Bank Owned | No |
| HOA Fees | 927.67 |
| Parcel ID | 00424534130350010 |
Room Dimensions
| Master Bedroom | 17 x 15 |
|---|---|
| Bedroom 2 | 13 x 12 |
| Den | 12 x 15 |
| Dining Room | 19 x 14 |
| Living Room | 15 x 16 |
| Kitchen | 19 x 11 |
| Florida Room | 22 x 10 |
Listing Details
| Office | Cypress Realty & Investments LLC |
|---|---|
| markhowardrealestate@gmail.com |

