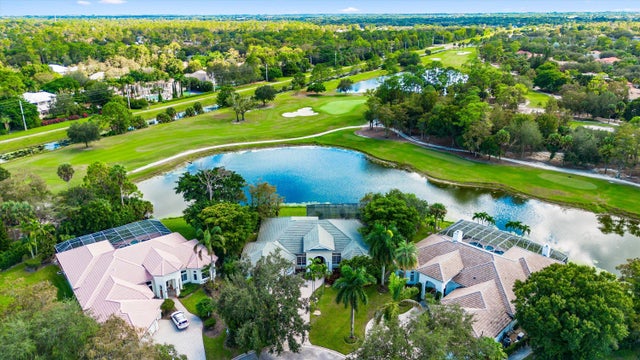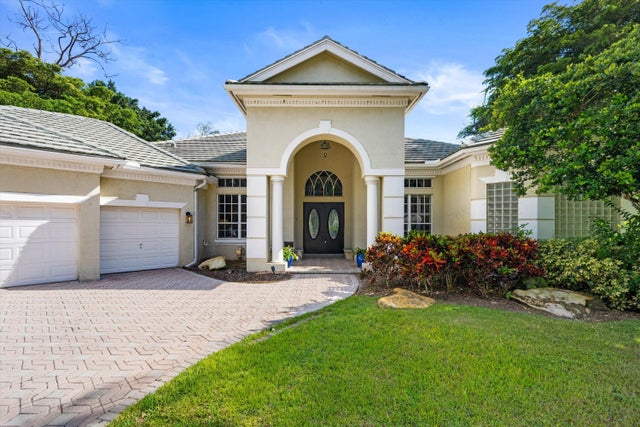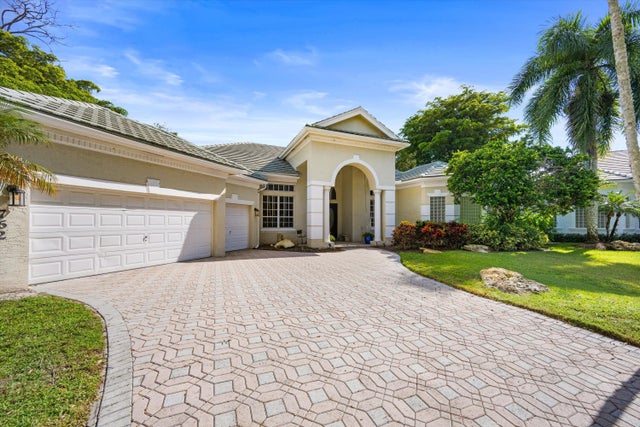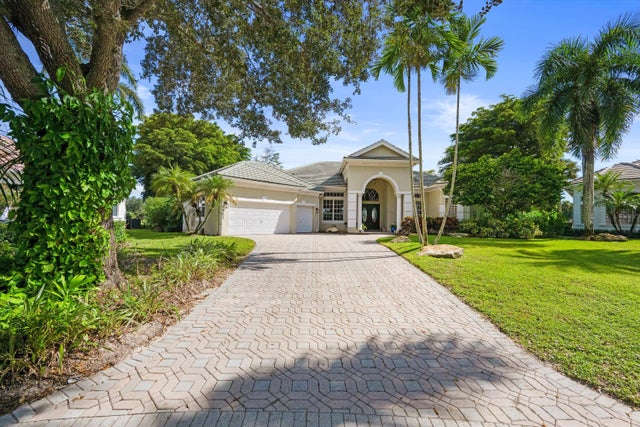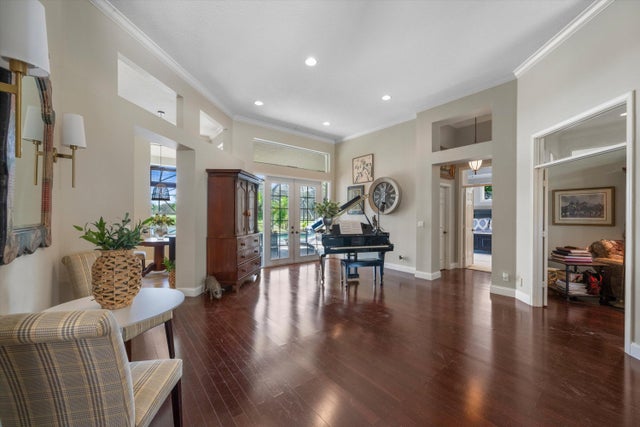About 762 Pine Chase Court
Premium waterfront lot in coveted Binks Estates. Situated on a superb half acre cul de sac lot , the privacy and views of the lake and golf course are unparalleled in this community. Offering 3234 sq ft under air, this well constructed home built by Toll Brothers offers 5 large bedrooms as well as a 3 car garage. Fantastic open footprint affords water views from the moment you walk in the doors. At the heart of the home is the Chef's kitchen with high-end cabinetry and appliances overlooking the large family room with huge picture window and sliders out to an oversized screened lanai and free form heated pool. Close to equestrian venues, restaurants, shopping, hospitals and airport. Easy walk or bike to award-winning Binks schools and just a golf cart ride away fromWellington National Golf Club and the WEF showgrounds. Experience Binks Estates lifestyle at a price below market value.
Features of 762 Pine Chase Court
| MLS® # | RX-11132645 |
|---|---|
| USD | $1,097,000 |
| CAD | $1,540,572 |
| CNY | 元7,817,661 |
| EUR | €944,045 |
| GBP | £821,593 |
| RUB | ₽86,387,653 |
| HOA Fees | $83 |
| Bedrooms | 5 |
| Bathrooms | 3.00 |
| Full Baths | 3 |
| Total Square Footage | 4,621 |
| Living Square Footage | 3,234 |
| Square Footage | Tax Rolls |
| Acres | 0.47 |
| Year Built | 1997 |
| Type | Residential |
| Sub-Type | Single Family Detached |
| Restrictions | Buyer Approval, Tenant Approval, No Boat, No RV |
| Style | Contemporary |
| Unit Floor | 1 |
| Status | New |
| HOPA | No Hopa |
| Membership Equity | No |
Community Information
| Address | 762 Pine Chase Court |
|---|---|
| Area | 5520 |
| Subdivision | BINKS FOREST OF THE LANDINGS AT WELLINGTON |
| Development | BINKS ESTATES |
| City | Wellington |
| County | Palm Beach |
| State | FL |
| Zip Code | 33414 |
Amenities
| Amenities | Sidewalks |
|---|---|
| Utilities | Cable, 3-Phase Electric, Public Sewer, Public Water |
| Parking | Driveway, Garage - Attached |
| # of Garages | 3 |
| View | Golf, Lake |
| Is Waterfront | Yes |
| Waterfront | Lake |
| Has Pool | Yes |
| Pool | Inground |
| Pets Allowed | Yes |
| Subdivision Amenities | Sidewalks |
| Security | Gate - Unmanned, Burglar Alarm |
Interior
| Interior Features | Ctdrl/Vault Ceilings, Pantry, Split Bedroom, Walk-in Closet, Roman Tub |
|---|---|
| Appliances | Dishwasher, Disposal, Dryer, Microwave, Range - Electric, Refrigerator, Washer, Water Heater - Elec |
| Heating | Central, Electric |
| Cooling | Central, Electric |
| Fireplace | No |
| # of Stories | 1 |
| Stories | 1.00 |
| Furnished | Unfurnished |
| Master Bedroom | Dual Sinks, Mstr Bdrm - Ground, Separate Shower, Separate Tub |
Exterior
| Exterior Features | Covered Patio, Screened Patio, Auto Sprinkler, Shutters, Cabana |
|---|---|
| Lot Description | 1/4 to 1/2 Acre |
| Windows | Sliding |
| Roof | S-Tile |
| Construction | CBS |
| Front Exposure | North |
School Information
| Elementary | Wellington Elementary School |
|---|---|
| Middle | Wellington Landings Middle |
| High | Wellington High School |
Additional Information
| Date Listed | October 15th, 2025 |
|---|---|
| Days on Market | 1 |
| Zoning | AR(cit |
| Foreclosure | No |
| Short Sale | No |
| RE / Bank Owned | No |
| HOA Fees | 83 |
| Parcel ID | 73414406020000320 |
Room Dimensions
| Master Bedroom | 21 x 15 |
|---|---|
| Bedroom 2 | 12 x 12 |
| Bedroom 3 | 14 x 12 |
| Bedroom 4 | 15 x 13 |
| Den | 13 x 11 |
| Family Room | 18 x 17 |
| Living Room | 15 x 20 |
| Kitchen | 14 x 12 |
Listing Details
| Office | Engel & Volkers Wellington |
|---|---|
| westwindrealty@aol.com |

