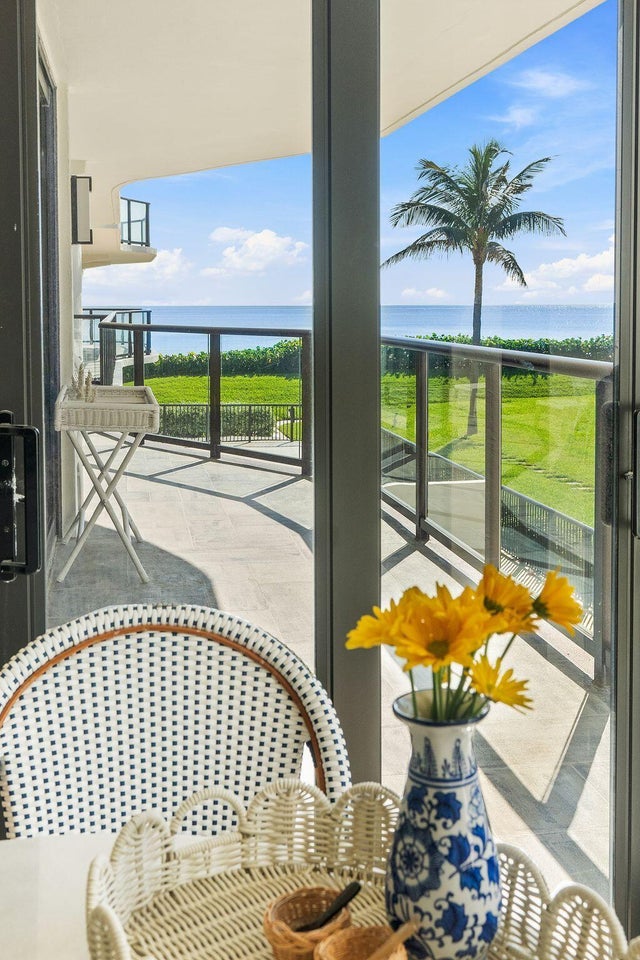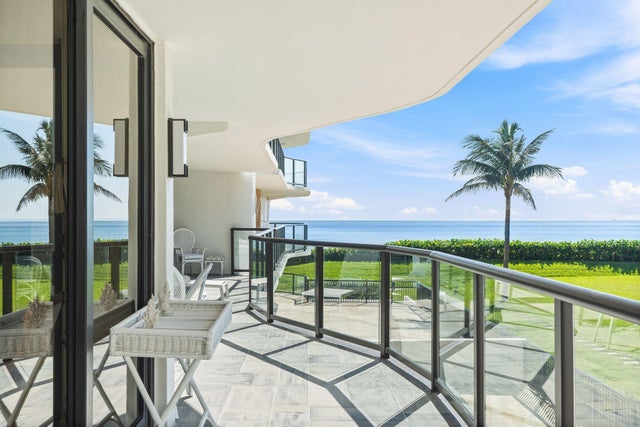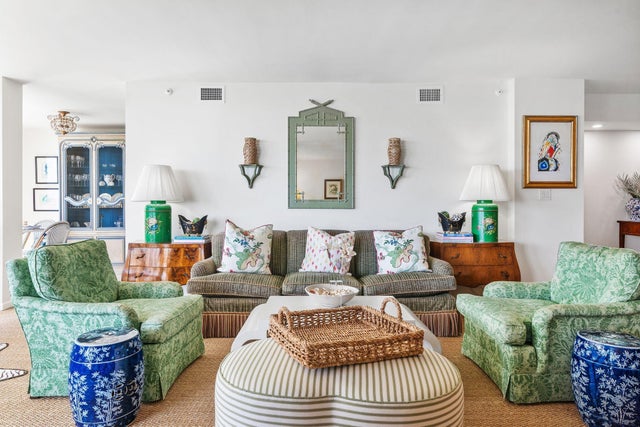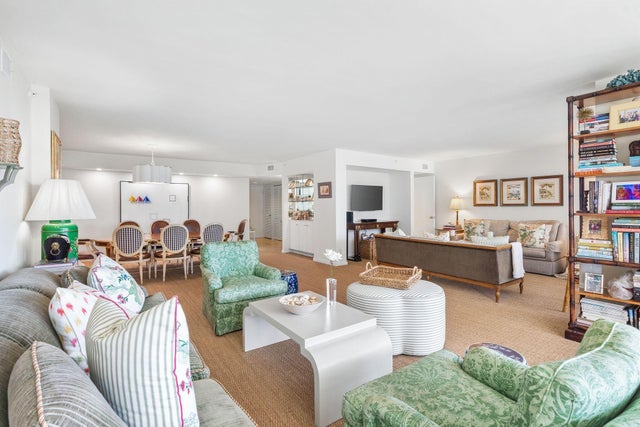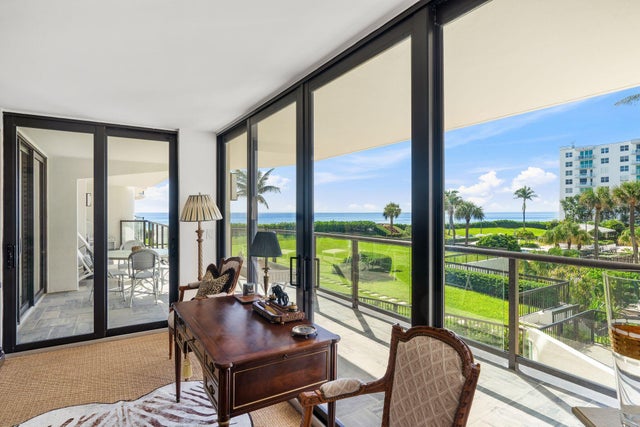About 3440 S Ocean Boulevard #201n
Beach, Tennis, Pool and Views! Anything missing? This is three bedrooms on the ocean! Beautiful open views to the blue Atlantic await in this perfectly placed unit at the Halcyon. A subtle jog to the south in the building's layout means 201N's expansive living room looks East/Southeast over the dunes to the beach and the sunrise. This 3 bedroom/2.5 bath unit has been opened up to create a library-den space adjoining the living room. A half bath provides an attractive powder room for guests. Primary and guest bedroom both have south facing sliders with access to the terrace which wraps around the south side of the unit, offering picture perfect views of the beach and pool.
Features of 3440 S Ocean Boulevard #201n
| MLS® # | RX-11132643 |
|---|---|
| USD | $1,750,000 |
| CAD | $2,457,613 |
| CNY | 元12,471,200 |
| EUR | €1,505,998 |
| GBP | £1,310,654 |
| RUB | ₽137,810,750 |
| HOA Fees | $3,570 |
| Bedrooms | 3 |
| Bathrooms | 3.00 |
| Full Baths | 2 |
| Half Baths | 1 |
| Total Square Footage | 2,685 |
| Living Square Footage | 2,230 |
| Square Footage | Floor Plan |
| Acres | 0.00 |
| Year Built | 1980 |
| Type | Residential |
| Sub-Type | Condo or Coop |
| Restrictions | Buyer Approval, Lease OK w/Restrict, Tenant Approval |
| Style | Contemporary |
| Unit Floor | 2 |
| Status | New |
| HOPA | No Hopa |
| Membership Equity | No |
Community Information
| Address | 3440 S Ocean Boulevard #201n |
|---|---|
| Area | 5004 |
| Subdivision | HALCYON OF PALM BEACH |
| City | Palm Beach |
| County | Palm Beach |
| State | FL |
| Zip Code | 33480 |
Amenities
| Amenities | Elevator, Exercise Room, Internet Included, Manager on Site, Pool, Tennis |
|---|---|
| Utilities | Cable, 3-Phase Electric, Public Sewer, Public Water |
| Parking | Assigned, Garage - Building, Open |
| # of Garages | 1 |
| View | Garden, Ocean, Pool |
| Is Waterfront | Yes |
| Waterfront | Ocean Front |
| Has Pool | No |
| Pets Allowed | Restricted |
| Subdivision Amenities | Elevator, Exercise Room, Internet Included, Manager on Site, Pool, Community Tennis Courts |
| Security | Doorman, Lobby |
Interior
| Interior Features | Built-in Shelves, Elevator, Entry Lvl Lvng Area, Laundry Tub, Walk-in Closet, Wet Bar |
|---|---|
| Appliances | Cooktop, Dishwasher, Disposal, Dryer, Microwave, Range - Electric, Refrigerator, Washer |
| Heating | Central |
| Cooling | Central |
| Fireplace | No |
| # of Stories | 6 |
| Stories | 6.00 |
| Furnished | Unfurnished |
| Master Bedroom | Separate Shower, Separate Tub, Whirlpool Spa |
Exterior
| Exterior Features | Covered Balcony, Tennis Court |
|---|---|
| Windows | Impact Glass |
| Roof | Tar/Gravel |
| Construction | Concrete |
| Front Exposure | Southeast |
Additional Information
| Date Listed | October 15th, 2025 |
|---|---|
| Days on Market | 1 |
| Zoning | R-D(2) |
| Foreclosure | No |
| Short Sale | No |
| RE / Bank Owned | No |
| HOA Fees | 3570 |
| Parcel ID | 50434435180012010 |
Room Dimensions
| Master Bedroom | 18.2 x 14 |
|---|---|
| Living Room | 22 x 14.4 |
| Kitchen | 15.8 x 8 |
Listing Details
| Office | Sotheby's Intl. Realty, Inc. |
|---|---|
| mary.walsh@sothebys.realty |

