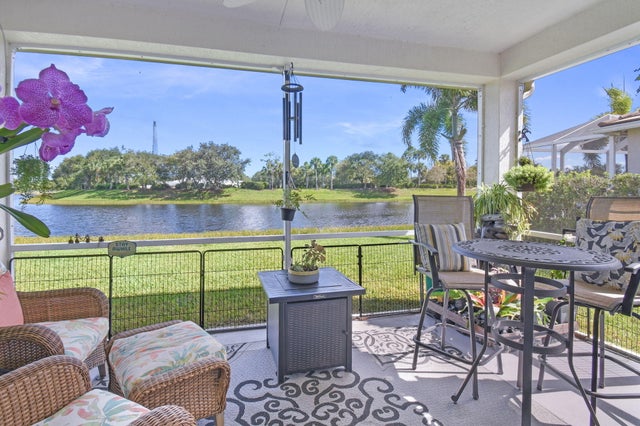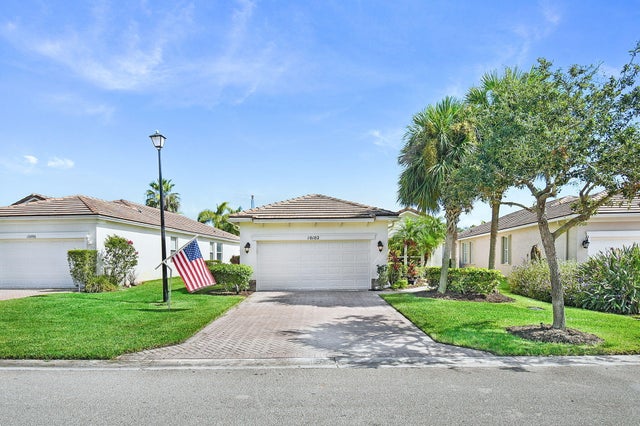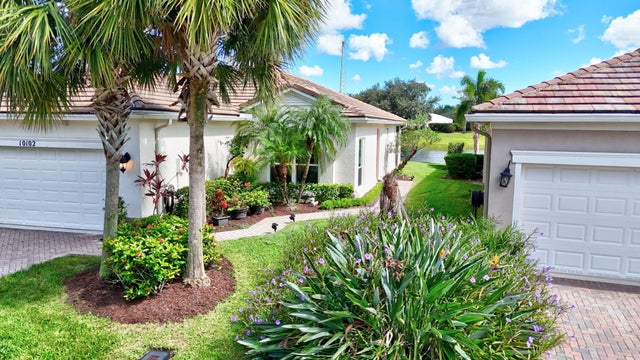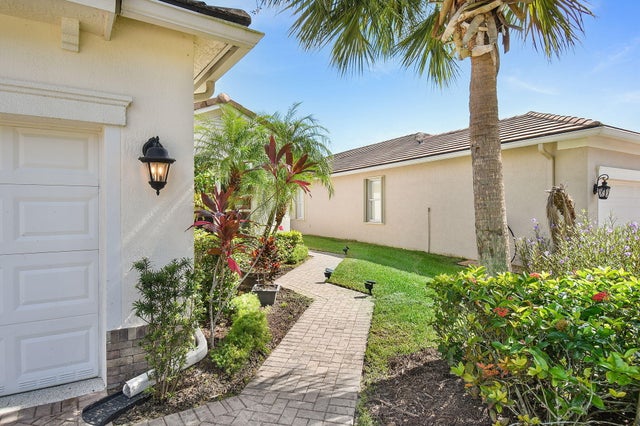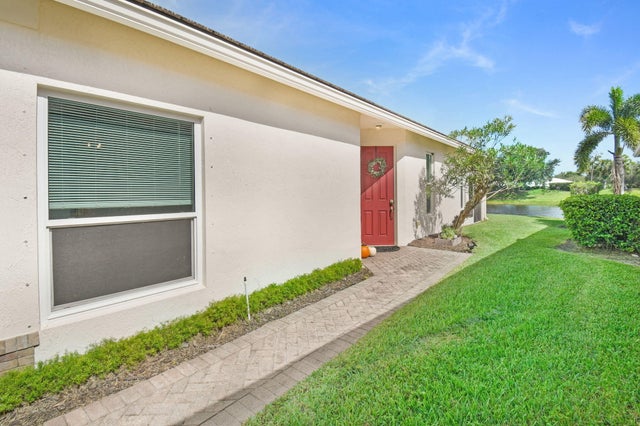About 10102 Sw Chadwick Drive
With over $50,000 OF UPGRADES in 2024-2025, this home gives you peace of mind, storm protection & energy efficiency. Featuring new hurricane impact windows & doors, large open kitchen with beautiful quartz countertops, tile back splash, Electrolux SS Appliances, breakfast bar & nook! Double pantries with custom slide out shelving provides lots of storage space. The open concept living area combines both style & practicality, creating a sophisticated and welcoming atmosphere. The entire home is equipped with a new Maytag water treatment system, ensuring filtered, clean water from every faucet. Relax on your screened in patio, with gorgeous wide lake view. Room for a pool. Great Tradition location! Convenient to all shopping, schools, restaurants, hospital & major roads! Schedule today.
Open Houses
| Sat, Oct 18th | 1:00pm - 3:00pm |
|---|---|
| Sun, Oct 19th | 1:00pm - 3:00pm |
Features of 10102 Sw Chadwick Drive
| MLS® # | RX-11132632 |
|---|---|
| USD | $345,000 |
| CAD | $484,501 |
| CNY | 元2,458,608 |
| EUR | €296,897 |
| GBP | £258,386 |
| RUB | ₽27,168,405 |
| HOA Fees | $424 |
| Bedrooms | 3 |
| Bathrooms | 2.00 |
| Full Baths | 2 |
| Total Square Footage | 2,142 |
| Living Square Footage | 1,532 |
| Square Footage | Tax Rolls |
| Acres | 0.12 |
| Year Built | 2007 |
| Type | Residential |
| Sub-Type | Single Family Detached |
| Restrictions | Buyer Approval, Comercial Vehicles Prohibited, Lease OK w/Restrict, No Lease First 2 Years, No RV |
| Style | Ranch, Traditional |
| Unit Floor | 0 |
| Status | New |
| HOPA | No Hopa |
| Membership Equity | No |
Community Information
| Address | 10102 Sw Chadwick Drive |
|---|---|
| Area | 7800 |
| Subdivision | TRADITION PLAT NO 18 |
| Development | Heritage Oaks |
| City | Port Saint Lucie |
| County | St. Lucie |
| State | FL |
| Zip Code | 34987 |
Amenities
| Amenities | Bike - Jog, Clubhouse, Community Room, Exercise Room, Internet Included, Manager on Site, Park, Playground, Pool, Sidewalks, Spa-Hot Tub, Street Lights |
|---|---|
| Utilities | Cable, 3-Phase Electric, Public Sewer, Public Water |
| Parking | 2+ Spaces, Garage - Attached |
| # of Garages | 2 |
| View | Other, Canal |
| Is Waterfront | Yes |
| Waterfront | Interior Canal, Lake |
| Has Pool | No |
| Pets Allowed | Yes |
| Subdivision Amenities | Bike - Jog, Clubhouse, Community Room, Exercise Room, Internet Included, Manager on Site, Park, Playground, Pool, Sidewalks, Spa-Hot Tub, Street Lights |
| Security | Gate - Unmanned |
Interior
| Interior Features | Entry Lvl Lvng Area, Pull Down Stairs, Split Bedroom, Volume Ceiling, Walk-in Closet |
|---|---|
| Appliances | Dishwasher, Dryer, Microwave, Range - Electric, Smoke Detector, Washer, Water Heater - Elec, Water Softener-Owned |
| Heating | Central |
| Cooling | Ceiling Fan, Central |
| Fireplace | No |
| # of Stories | 1 |
| Stories | 1.00 |
| Furnished | Furniture Negotiable, Partially Furnished |
| Master Bedroom | Dual Sinks, Mstr Bdrm - Ground |
Exterior
| Exterior Features | Auto Sprinkler, Screen Porch |
|---|---|
| Lot Description | < 1/4 Acre, Paved Road |
| Windows | Blinds, Impact Glass |
| Roof | Concrete Tile |
| Construction | CBS, Concrete, Frame/Stucco |
| Front Exposure | North |
Additional Information
| Date Listed | October 15th, 2025 |
|---|---|
| Zoning | Master |
| Foreclosure | No |
| Short Sale | No |
| RE / Bank Owned | No |
| HOA Fees | 424 |
| Parcel ID | 430450200950008 |
Room Dimensions
| Master Bedroom | 15 x 13 |
|---|---|
| Bedroom 2 | 12 x 11 |
| Bedroom 3 | 12 x 10 |
| Living Room | 18 x 14 |
| Kitchen | 16 x 13 |
| Patio | 16 x 10 |
Listing Details
| Office | RE/MAX Gold |
|---|---|
| richard.mckinney@remax.net |

