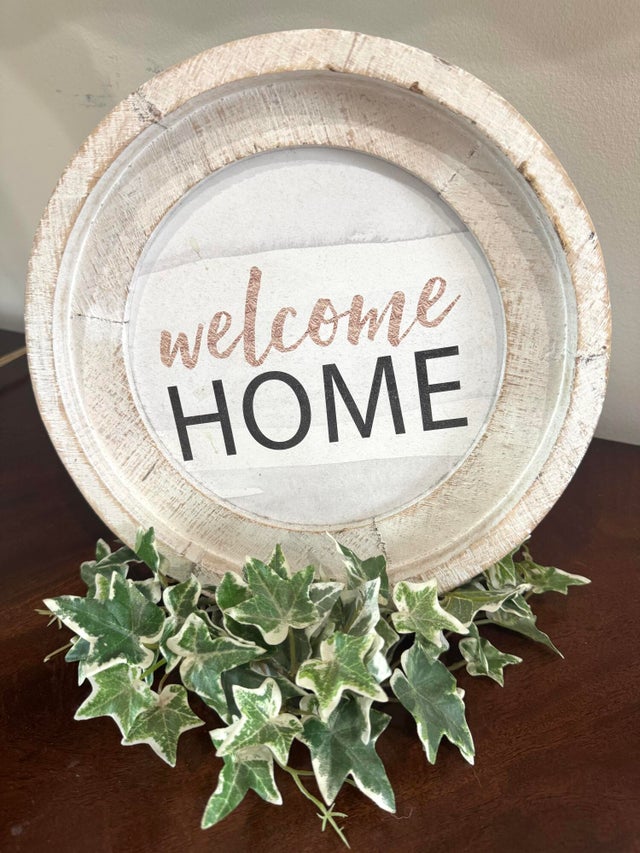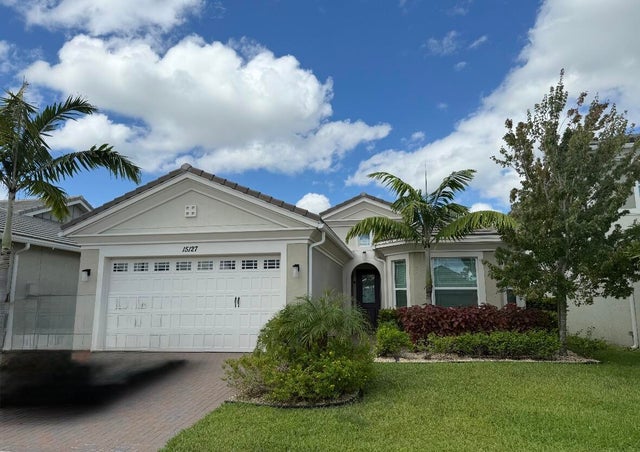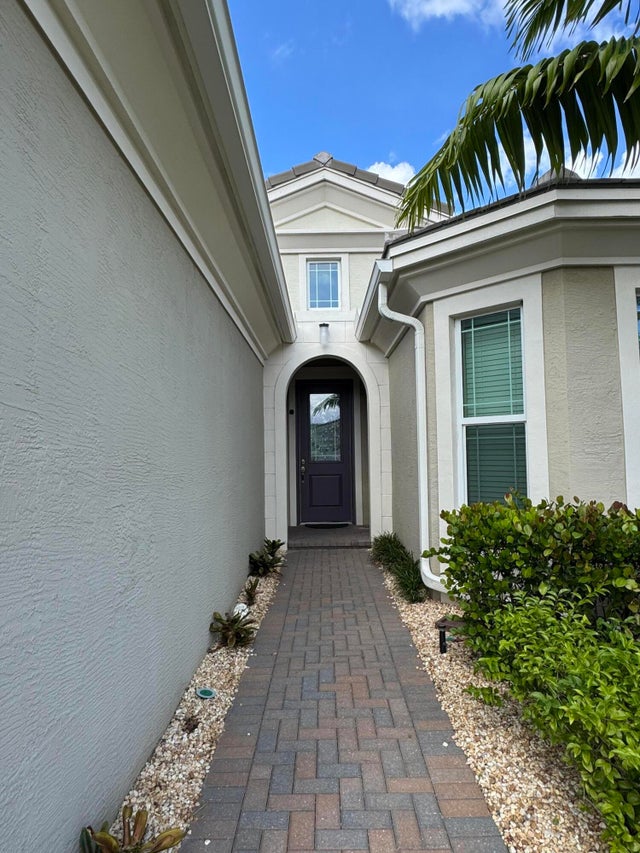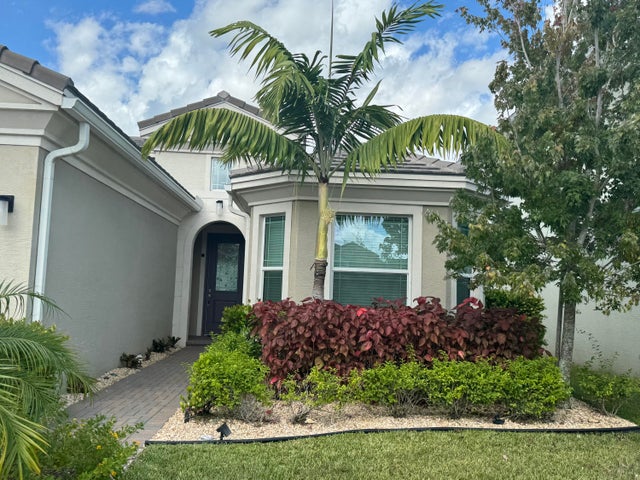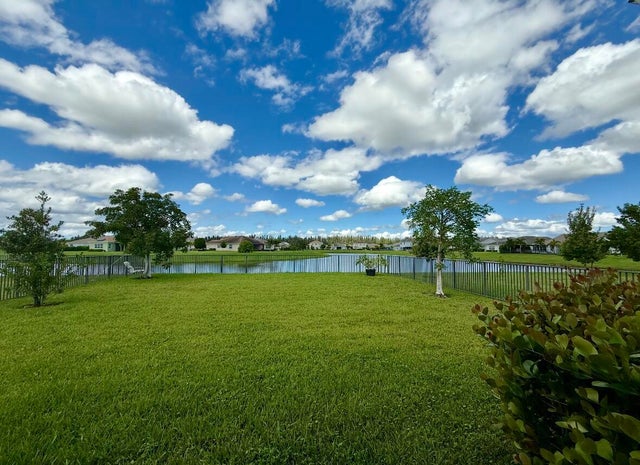About 15127 Goldfinch Circle
PREMIUM LOT & PRICED TO SELL! This remarkable home, built in 2020, offers a 3-bedroom, 2-bathroom waterfront property in a gated community that offers expansive, breathtaking views on an oversized fenced-in lot. This spacious residence combines comfort and elegance with bright, open living spaces designed to showcase the natural beauty just outside your windows. The large bedrooms and modern bathrooms provide ample space for family and guests, while the uninterrupted waterfront scenery creates a serene and inviting atmosphere. Westlake Adventure Park offers resort-style amenities, including a lagoon pool, splash pad, playground, and so much more! Move-in ready! (More photos to come)
Features of 15127 Goldfinch Circle
| MLS® # | RX-11132615 |
|---|---|
| USD | $578,000 |
| CAD | $811,310 |
| CNY | 元4,115,418 |
| EUR | €496,292 |
| GBP | £431,048 |
| RUB | ₽46,733,901 |
| HOA Fees | $40 |
| Bedrooms | 3 |
| Bathrooms | 2.00 |
| Full Baths | 2 |
| Total Square Footage | 2,578 |
| Living Square Footage | 1,913 |
| Square Footage | Tax Rolls |
| Acres | 0.17 |
| Year Built | 2020 |
| Type | Residential |
| Sub-Type | Single Family Detached |
| Restrictions | Buyer Approval |
| Style | Traditional |
| Unit Floor | 1 |
| Status | New |
| HOPA | No Hopa |
| Membership Equity | No |
Community Information
| Address | 15127 Goldfinch Circle |
|---|---|
| Area | 5540 |
| Subdivision | MEADOWS OF WESTLAKE PHASE 1 |
| City | Westlake |
| County | Palm Beach |
| State | FL |
| Zip Code | 33470 |
Amenities
| Amenities | Bocce Ball, Clubhouse, Community Room, Exercise Room, Playground, Pool |
|---|---|
| Utilities | Cable, 3-Phase Electric, Public Sewer, Public Water |
| Parking | 2+ Spaces, Driveway, Garage - Attached |
| # of Garages | 2 |
| View | Lake |
| Is Waterfront | Yes |
| Waterfront | Lake |
| Has Pool | No |
| Pets Allowed | Yes |
| Subdivision Amenities | Bocce Ball, Clubhouse, Community Room, Exercise Room, Playground, Pool |
| Security | Gate - Unmanned |
Interior
| Interior Features | Ctdrl/Vault Ceilings, Cook Island, Split Bedroom, Walk-in Closet |
|---|---|
| Appliances | Auto Garage Open, Dishwasher, Dryer, Microwave, Range - Electric, Refrigerator, Smoke Detector, Washer, Water Heater - Elec |
| Heating | Central, Electric, Central Building |
| Cooling | Ceiling Fan, Central, Electric |
| Fireplace | No |
| # of Stories | 1 |
| Stories | 1.00 |
| Furnished | Unfurnished |
| Master Bedroom | Mstr Bdrm - Ground, Combo Tub/Shower |
Exterior
| Exterior Features | Room for Pool, Fence, Open Patio, Lake/Canal Sprinkler, Zoned Sprinkler |
|---|---|
| Lot Description | < 1/4 Acre, Paved Road, Sidewalks, Public Road |
| Windows | Impact Glass |
| Roof | Barrel |
| Construction | CBS |
| Front Exposure | South |
Additional Information
| Date Listed | October 15th, 2025 |
|---|---|
| Days on Market | 5 |
| Zoning | RES |
| Foreclosure | No |
| Short Sale | No |
| RE / Bank Owned | No |
| HOA Fees | 40 |
| Parcel ID | 77414306020001500 |
Room Dimensions
| Master Bedroom | 15 x 16 |
|---|---|
| Living Room | 15 x 19 |
| Kitchen | 15 x 11 |
Listing Details
| Office | EXP Realty LLC |
|---|---|
| a.shahin.broker@exprealty.net |

