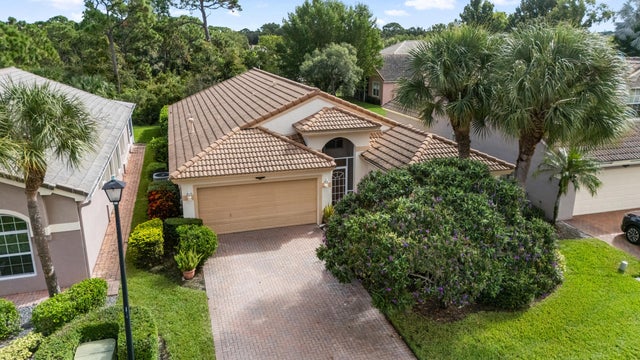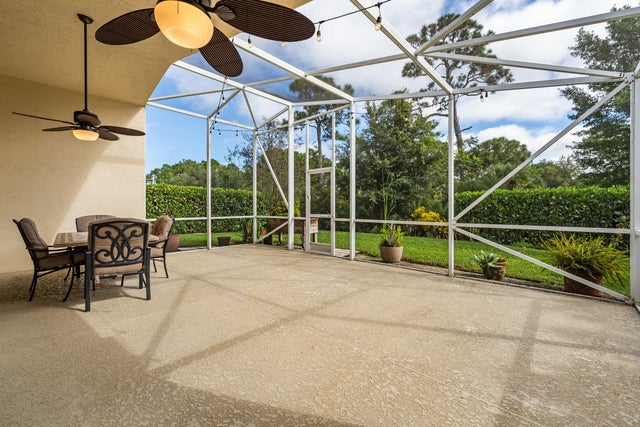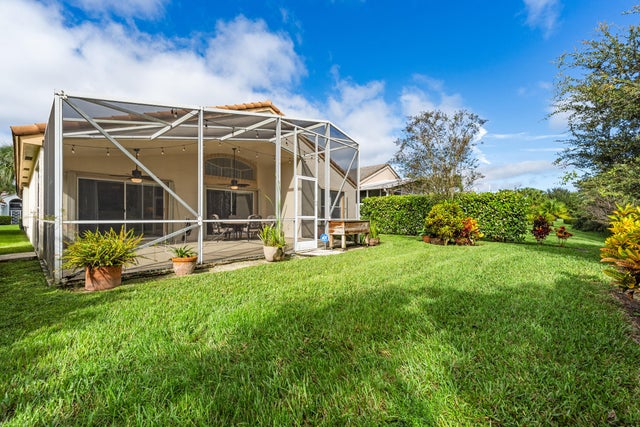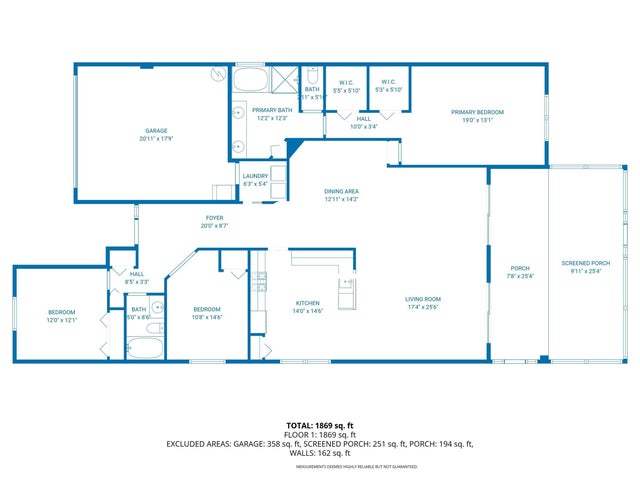About 1129 Se Westminster Place
Welcome to this charming home in the gated neighborhood of Willoughby Glen. This home has 2 bedrooms plus a den perfect for an office or third bedroom. Sit on your huge screened-in porch with a preserve view and enjoy your coffee or cocktails. This neighborhood has wonderful amenities and is close to downtown Stuart's shops and restaurants and many of Martin Counties great golf courses. Wide waterways perfect for boating and expansive white sand beaches are within minutes also.
Open Houses
| Sun, Oct 19th | 1:00pm - 3:00pm |
|---|
Features of 1129 Se Westminster Place
| MLS® # | RX-11132609 |
|---|---|
| USD | $545,000 |
| CAD | $765,371 |
| CNY | 元3,883,888 |
| EUR | €469,011 |
| GBP | £408,175 |
| RUB | ₽42,918,205 |
| HOA Fees | $280 |
| Bedrooms | 3 |
| Bathrooms | 2.00 |
| Full Baths | 2 |
| Total Square Footage | 2,644 |
| Living Square Footage | 2,026 |
| Square Footage | Tax Rolls |
| Acres | 0.14 |
| Year Built | 2002 |
| Type | Residential |
| Sub-Type | Single Family Detached |
| Restrictions | Buyer Approval, Comercial Vehicles Prohibited, No RV, No Boat |
| Unit Floor | 0 |
| Status | Price Change |
| HOPA | No Hopa |
| Membership Equity | No |
Community Information
| Address | 1129 Se Westminster Place |
|---|---|
| Area | 7 - Stuart - South of Indian St |
| Subdivision | WILLOUGHBY (AKA WILLOUGHBY GLEN) |
| City | Stuart |
| County | Martin |
| State | FL |
| Zip Code | 34997 |
Amenities
| Amenities | Pool, Sidewalks |
|---|---|
| Utilities | Cable, 3-Phase Electric, Public Sewer, Public Water |
| Parking | Driveway, Garage - Attached, Vehicle Restrictions |
| # of Garages | 2 |
| View | Preserve |
| Is Waterfront | No |
| Waterfront | None |
| Has Pool | No |
| Pets Allowed | Restricted |
| Subdivision Amenities | Pool, Sidewalks |
| Security | Gate - Unmanned |
| Guest House | No |
Interior
| Interior Features | Ctdrl/Vault Ceilings, Pantry, Split Bedroom, Walk-in Closet |
|---|---|
| Appliances | Dishwasher, Disposal, Dryer, Range - Electric, Refrigerator, Washer, Water Heater - Elec, Storm Shutters |
| Heating | Central, Electric |
| Cooling | Ceiling Fan, Central, Electric |
| Fireplace | No |
| # of Stories | 1 |
| Stories | 1.00 |
| Furnished | Unfurnished |
| Master Bedroom | Dual Sinks, Mstr Bdrm - Ground, Separate Shower |
Exterior
| Exterior Features | Auto Sprinkler, Screened Patio, Shutters |
|---|---|
| Lot Description | < 1/4 Acre |
| Roof | Barrel |
| Construction | Block, CBS |
| Front Exposure | Southwest |
Additional Information
| Date Listed | October 15th, 2025 |
|---|---|
| Days on Market | 1 |
| Zoning | residential |
| Foreclosure | No |
| Short Sale | No |
| RE / Bank Owned | No |
| HOA Fees | 280 |
| Parcel ID | 393841017000009000 |
Room Dimensions
| Master Bedroom | 18 x 13 |
|---|---|
| Living Room | 24 x 12 |
| Kitchen | 14 x 14 |
Listing Details
| Office | KW Reserve |
|---|---|
| sharongunther@kw.com |




