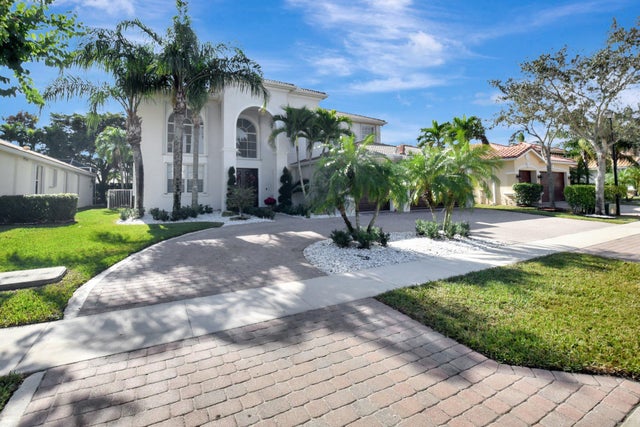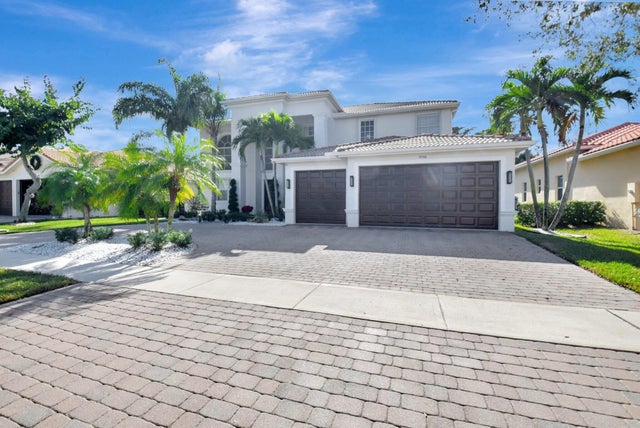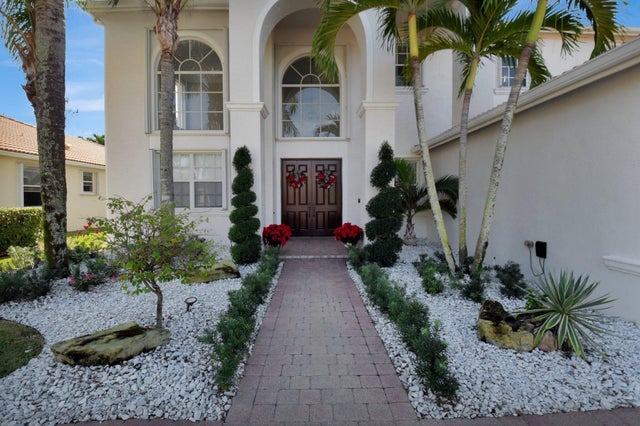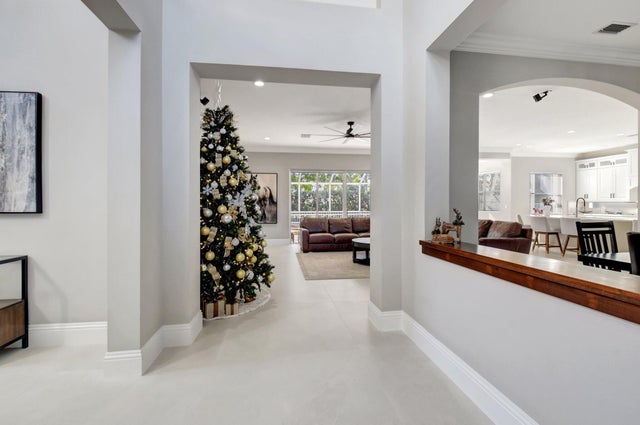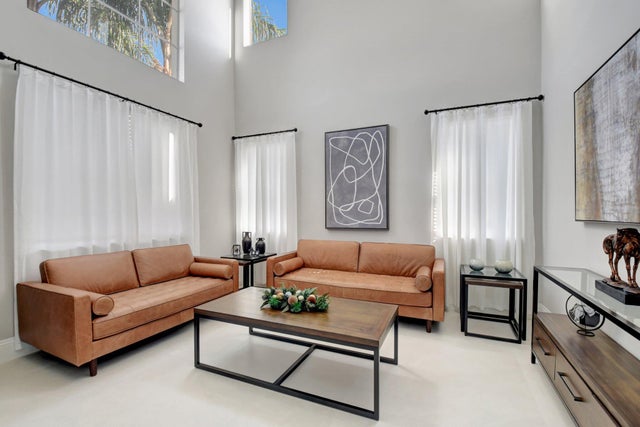About 9546 Campi Drive
Fully Remodeled 5 bedroom 3.5 bathroom home in Isola Bella Estates! In like new, move in condition. All flooring is large format porcelain tile including full bathroom walls. Everything in this home was tastefully chosen and designed for full luxury living. All bathrooms are fully porcelain tiled and all showers feature handhelds and multiple body sprays. All new light fixtures and fans throughout. A brand new kitchen with quartz countertop and backsplash, and a fully enclosed outdoor area with grilling station and saltwater pool. Located on a canal front w/ no neighbors behind you. 2 NEW AC UNITS INSTALLED 9/2021. Home features 21 solar panels, solar hot water heater, accordion shutters throughout and flex space in the garage for entertainment. Full amenity clubhouse & 24hr manned gate.
Features of 9546 Campi Drive
| MLS® # | RX-11132603 |
|---|---|
| USD | $1,300,000 |
| CAD | $1,825,655 |
| CNY | 元9,264,320 |
| EUR | €1,118,741 |
| GBP | £973,629 |
| RUB | ₽102,373,700 |
| HOA Fees | $466 |
| Bedrooms | 5 |
| Bathrooms | 4.00 |
| Full Baths | 3 |
| Half Baths | 1 |
| Total Square Footage | 4,379 |
| Living Square Footage | 3,451 |
| Square Footage | Tax Rolls |
| Acres | 0.21 |
| Year Built | 2006 |
| Type | Residential |
| Sub-Type | Single Family Detached |
| Restrictions | Buyer Approval, Comercial Vehicles Prohibited, Lease OK w/Restrict, No Boat, No RV, Tenant Approval |
| Style | < 4 Floors |
| Unit Floor | 0 |
| Status | New |
| HOPA | No Hopa |
| Membership Equity | No |
Community Information
| Address | 9546 Campi Drive |
|---|---|
| Area | 4710 |
| Subdivision | VILLAGES OF WINDSOR 2 |
| Development | Isola Bella Estates |
| City | Lake Worth |
| County | Palm Beach |
| State | FL |
| Zip Code | 33467 |
Amenities
| Amenities | Clubhouse, Pool, Sidewalks, Tennis |
|---|---|
| Utilities | Cable, Public Sewer, Public Water |
| Parking | Drive - Circular |
| # of Garages | 3 |
| View | Pool |
| Is Waterfront | No |
| Waterfront | None |
| Has Pool | Yes |
| Pool | Heated, Inground, Screened |
| Pets Allowed | Yes |
| Subdivision Amenities | Clubhouse, Pool, Sidewalks, Community Tennis Courts |
| Guest House | No |
Interior
| Interior Features | Foyer |
|---|---|
| Appliances | Dishwasher, Disposal, Microwave, Range - Electric, Refrigerator, Water Heater - Elec |
| Heating | Central |
| Cooling | Central |
| Fireplace | No |
| # of Stories | 2 |
| Stories | 2.00 |
| Furnished | Unfurnished |
| Master Bedroom | Mstr Bdrm - Upstairs |
Exterior
| Exterior Features | Covered Patio, Screen Porch, Shutters, Built-in Grill, Custom Lighting |
|---|---|
| Lot Description | < 1/4 Acre, Sidewalks |
| Construction | Block, Concrete |
| Front Exposure | North |
Additional Information
| Date Listed | October 15th, 2025 |
|---|---|
| Days on Market | 1 |
| Zoning | PUD |
| Foreclosure | No |
| Short Sale | No |
| RE / Bank Owned | No |
| HOA Fees | 466 |
| Parcel ID | 00424507040000470 |
Room Dimensions
| Master Bedroom | 16 x 19 |
|---|---|
| Living Room | 29 x 19 |
| Kitchen | 12 x 18 |
Listing Details
| Office | Realty Home Advisors Inc |
|---|---|
| realtor1107@gmail.com |

