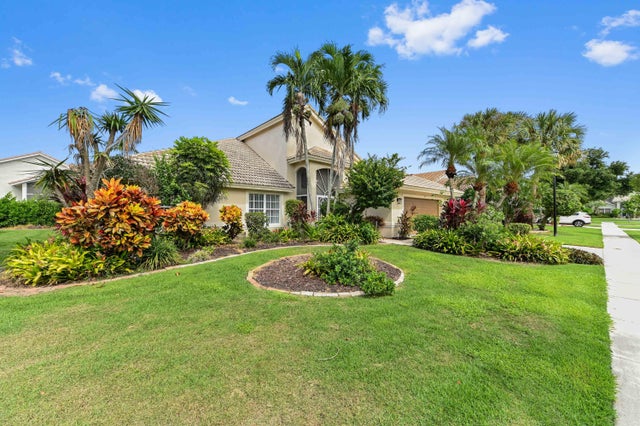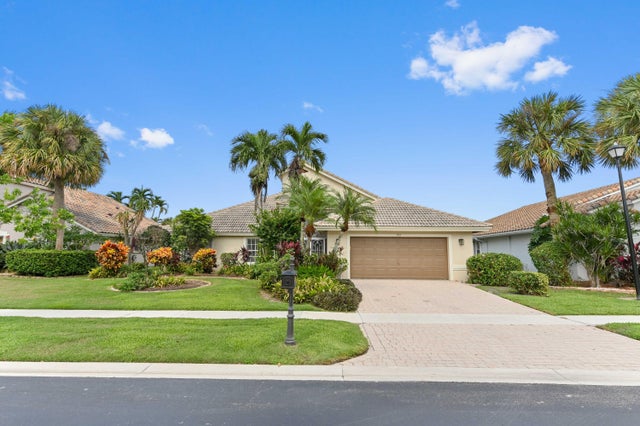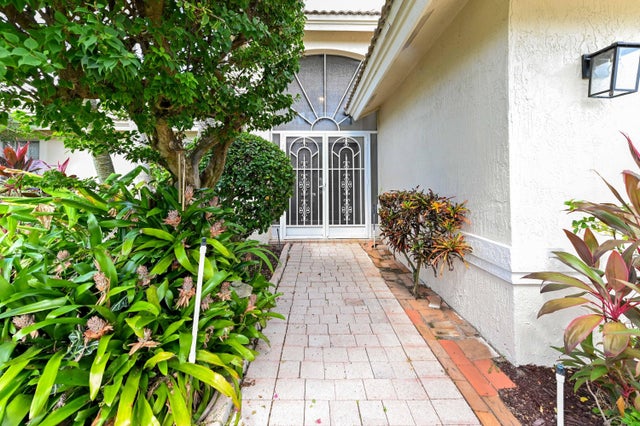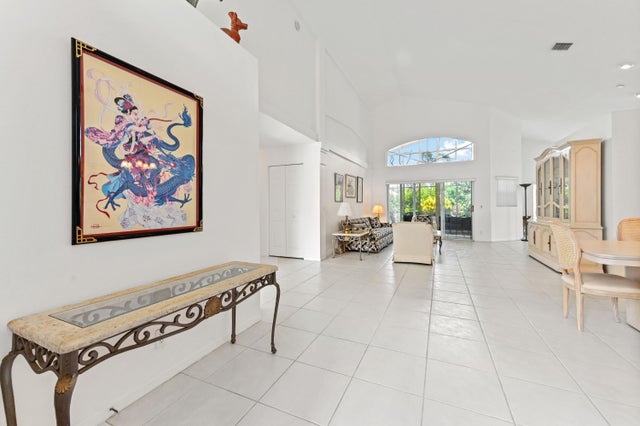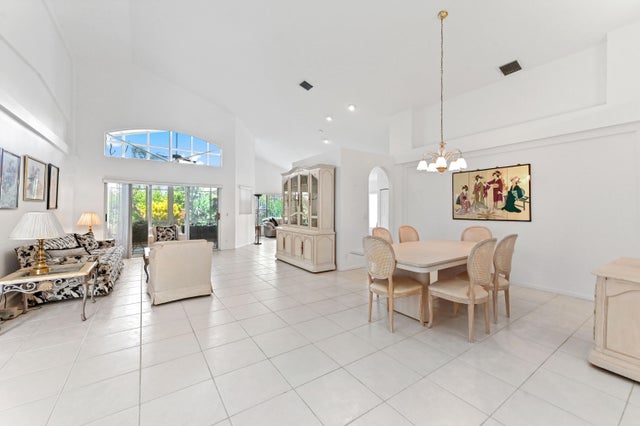About 7351 Sterling Falls Lane W
Welcome to 7351 Sterling Falls Lane W, your ideal home in the vibrant 55+ community of Lakeridge Falls.This spacious 3-bedroom, 2.5-bath single-family home offers comfortable living in a beautifully maintained, manned-gated community. Enjoy the Florida lifestyle from your large covered and screened-in Florida room, perfect for relaxing or entertaining year-round. Inside, you'll find a bright, open layout designed for both style and convenience. The vaulted ceilings and primary bedroom's walk in closet provide an additional layer of luxury to this already well maintained home. Beautiful ceramic tile is featured throughout the home.Residents of Lakeridge Falls enjoy resort-style amenities including a community pool, fitness center, clubhouse, billiard room, ballroom, arts & crafts room, and a dry sauna. Outdoor enthusiasts can take advantage of tennis and pickleball courts, while the active social calendar ensures there's always something fun to do.
Features of 7351 Sterling Falls Lane W
| MLS® # | RX-11132573 |
|---|---|
| USD | $479,000 |
| CAD | $672,684 |
| CNY | 元3,413,546 |
| EUR | €412,213 |
| GBP | £358,745 |
| RUB | ₽37,720,771 |
| HOA Fees | $595 |
| Bedrooms | 3 |
| Bathrooms | 3.00 |
| Full Baths | 2 |
| Half Baths | 1 |
| Total Square Footage | 2,920 |
| Living Square Footage | 2,231 |
| Square Footage | Tax Rolls |
| Acres | 0.18 |
| Year Built | 1997 |
| Type | Residential |
| Sub-Type | Single Family Detached |
| Unit Floor | 1 |
| Status | New |
| HOPA | Yes-Verified |
| Membership Equity | No |
Community Information
| Address | 7351 Sterling Falls Lane W |
|---|---|
| Area | 4620 |
| Subdivision | LAKERIDGE FALLS |
| Development | LAKERIDGE FALLS |
| City | Boynton Beach |
| County | Palm Beach |
| State | FL |
| Zip Code | 33437 |
Amenities
| Amenities | Bike - Jog, Billiards, Clubhouse, Community Room, Exercise Room, Game Room, Golf Course, Internet Included, Library, Manager on Site, Pickleball, Pool, Shuffleboard, Sidewalks, Spa-Hot Tub, Street Lights, Tennis |
|---|---|
| Utilities | Cable, Public Sewer, Public Water |
| Parking | Driveway, Garage - Attached |
| # of Garages | 2 |
| Is Waterfront | Yes |
| Waterfront | None |
| Has Pool | No |
| Pets Allowed | Yes |
| Subdivision Amenities | Bike - Jog, Billiards, Clubhouse, Community Room, Exercise Room, Game Room, Golf Course Community, Internet Included, Library, Manager on Site, Pickleball, Pool, Shuffleboard, Sidewalks, Spa-Hot Tub, Street Lights, Community Tennis Courts |
| Security | Burglar Alarm, Gate - Manned, Security Sys-Owned |
Interior
| Interior Features | Built-in Shelves, Ctdrl/Vault Ceilings, Foyer, Pantry, Roman Tub, Volume Ceiling, Walk-in Closet |
|---|---|
| Appliances | Auto Garage Open, Cooktop, Dishwasher, Disposal, Dryer, Generator Whle House, Microwave, Refrigerator, Smoke Detector, Storm Shutters, Washer, Water Heater - Elec |
| Heating | Central, Electric |
| Cooling | Ceiling Fan, Central, Zoned |
| Fireplace | No |
| # of Stories | 1 |
| Stories | 1.00 |
| Furnished | Furniture Negotiable |
| Master Bedroom | Dual Sinks, Separate Shower, Separate Tub, Whirlpool Spa |
Exterior
| Exterior Features | Auto Sprinkler, Covered Patio, Screened Patio |
|---|---|
| Windows | Blinds, Sliding |
| Roof | Barrel, S-Tile |
| Construction | CBS |
| Front Exposure | South |
Additional Information
| Date Listed | October 15th, 2025 |
|---|---|
| Days on Market | 1 |
| Zoning | RT |
| Foreclosure | No |
| Short Sale | No |
| RE / Bank Owned | No |
| HOA Fees | 595 |
| Parcel ID | 00424604020000590 |
Room Dimensions
| Master Bedroom | 17 x 15 |
|---|---|
| Dining Room | 14 x 13 |
| Family Room | 16 x 15 |
| Living Room | 18 x 18 |
| Kitchen | 14 x 10, 10 x 8 |
| Patio | 37 x 16 |
Listing Details
| Office | EXP Realty LLC |
|---|---|
| a.shahin.broker@exprealty.net |

