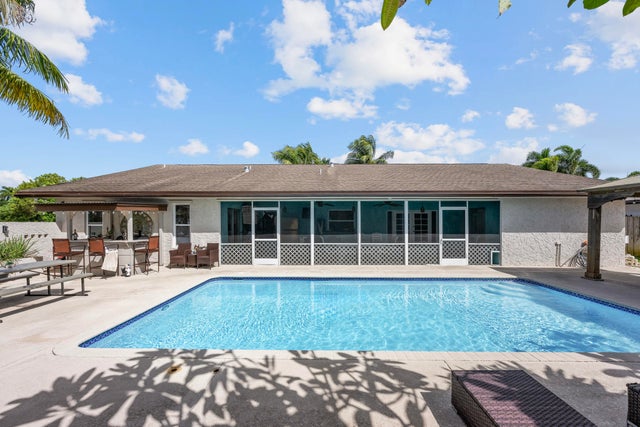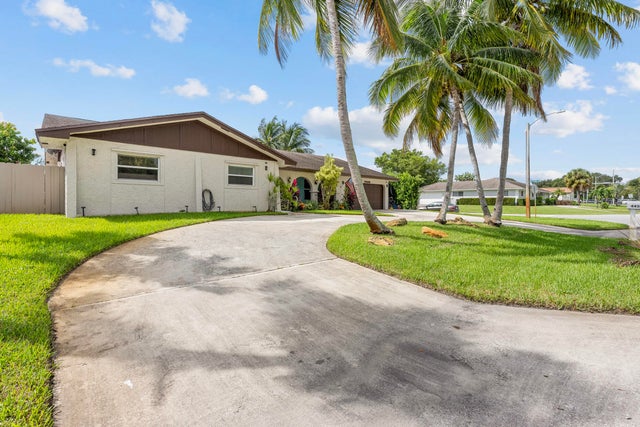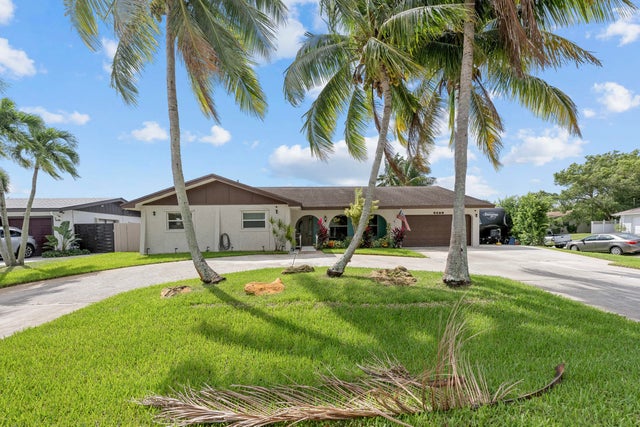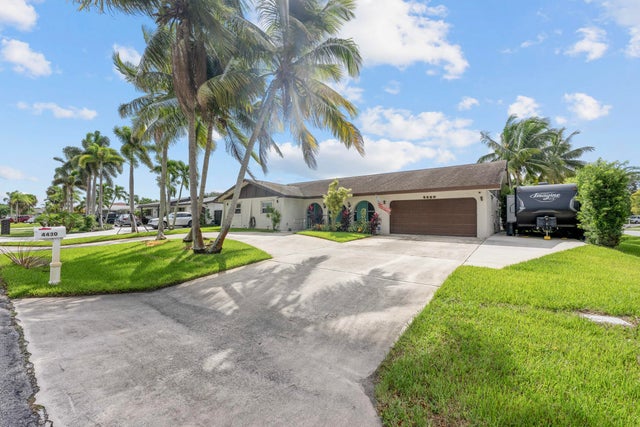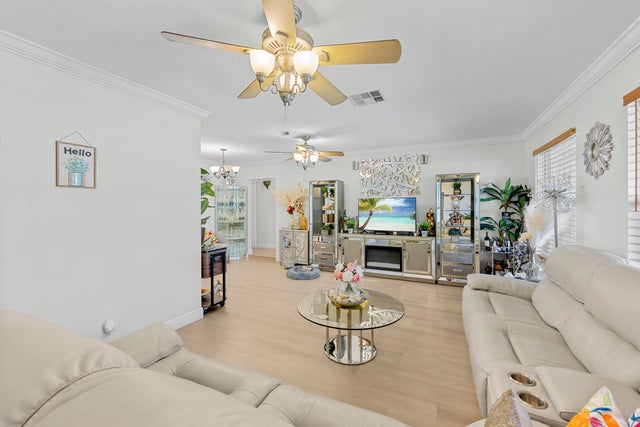About 4430 Gardenia Drive
If you've been looking for a spacious move in ready, one story house, you MUST come and see this!!! Lovely Palm Beach Gardens pool home with no HOA! 5 bedrooms, 3 bathrooms (includes 2 owners suites);Corner lot; Screened in patio with fenced backyard.Pool-salt water pool. Pool pump is approx 2 years old. Circular driveway with RV pad on the side of the house. Includes 50 amp power supply All ceilings resurfaced. Newer ceiling fans in all bedrooms. Updated bedroom doors and knobs. Sprinkler system pump is about 3 years old. Dual AC units (both AC units and Air Handler: approx. 4 years old).Dual water heaters. 2003 Presque I High Definition Roof with 40 year warranty
Open Houses
| Thu, Oct 16th | 12:00pm - 2:00pm |
|---|
Features of 4430 Gardenia Drive
| MLS® # | RX-11132565 |
|---|---|
| USD | $1,100,000 |
| CAD | $1,544,785 |
| CNY | 元7,839,040 |
| EUR | €946,627 |
| GBP | £823,840 |
| RUB | ₽86,623,900 |
| Bedrooms | 5 |
| Bathrooms | 4.00 |
| Full Baths | 3 |
| Half Baths | 1 |
| Total Square Footage | 3,152 |
| Living Square Footage | 2,669 |
| Square Footage | Tax Rolls |
| Acres | 0.00 |
| Year Built | 1974 |
| Type | Residential |
| Sub-Type | Single Family Detached |
| Restrictions | None |
| Unit Floor | 0 |
| Status | New |
| HOPA | No Hopa |
| Membership Equity | No |
Community Information
| Address | 4430 Gardenia Drive |
|---|---|
| Area | 5260 |
| Subdivision | PALM BEACH GARDENS PL 6 IN PB 27 PGS 13 |
| City | Palm Beach Gardens |
| County | Palm Beach |
| State | FL |
| Zip Code | 33410 |
Amenities
| Amenities | Pool |
|---|---|
| Utilities | Cable, 3-Phase Electric, Public Sewer, Public Water, Septic |
| Parking | 2+ Spaces, Drive - Circular, Driveway, Garage - Attached, RV/Boat, Street |
| # of Garages | 2 |
| Is Waterfront | No |
| Waterfront | None |
| Has Pool | Yes |
| Pool | Inground, Gunite |
| Pets Allowed | Yes |
| Unit | Corner |
| Subdivision Amenities | Pool |
Interior
| Interior Features | Closet Cabinets, Entry Lvl Lvng Area, Fireplace(s), Foyer, Cook Island, Pantry |
|---|---|
| Appliances | Dishwasher, Disposal, Dryer, Freezer, Generator Hookup, Ice Maker, Microwave, Range - Electric, Refrigerator, Smoke Detector, Washer |
| Heating | Central |
| Cooling | Central |
| Fireplace | Yes |
| # of Stories | 1 |
| Stories | 1.00 |
| Furnished | Furniture Negotiable |
| Master Bedroom | Combo Tub/Shower, Dual Sinks, Mstr Bdrm - Ground, Separate Shower, Spa Tub & Shower |
Exterior
| Exterior Features | Covered Patio, Custom Lighting, Open Patio, Screened Patio, Zoned Sprinkler, Cabana |
|---|---|
| Lot Description | < 1/4 Acre |
| Roof | Comp Shingle |
| Construction | Block, CBS |
| Front Exposure | North |
Additional Information
| Date Listed | October 15th, 2025 |
|---|---|
| Days on Market | 1 |
| Zoning | RL3 ci |
| Foreclosure | No |
| Short Sale | No |
| RE / Bank Owned | No |
| Parcel ID | 52424212010700010 |
Room Dimensions
| Master Bedroom | 18 x 13 |
|---|---|
| Bedroom 2 | 13 x 8 |
| Bedroom 3 | 13 x 8 |
| Bedroom 4 | 13 x 8 |
| Living Room | 22 x 13 |
| Kitchen | 11 x 14 |
Listing Details
| Office | EXP Realty LLC |
|---|---|
| a.shahin.broker@exprealty.net |

