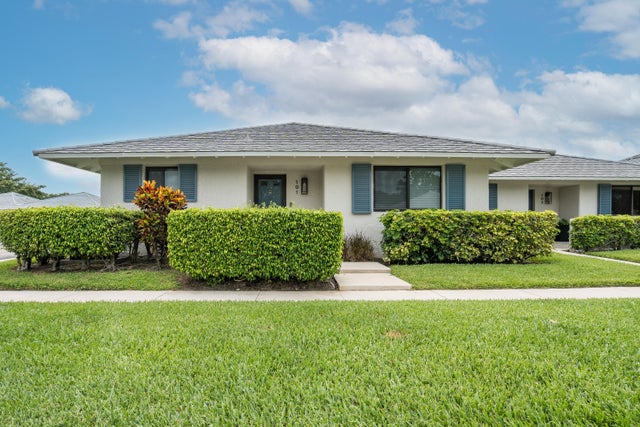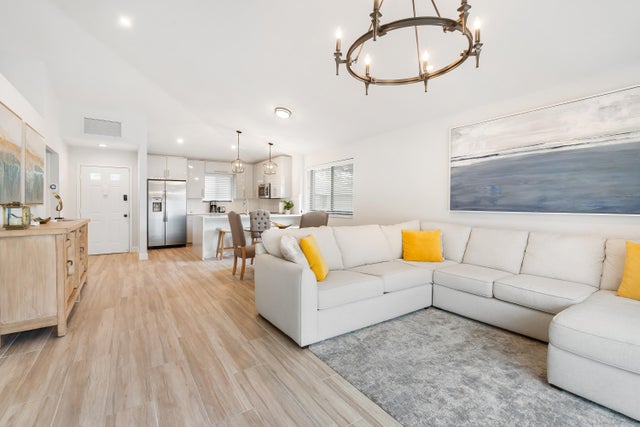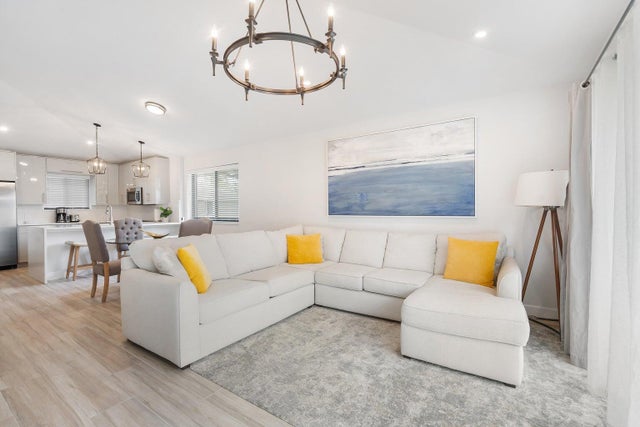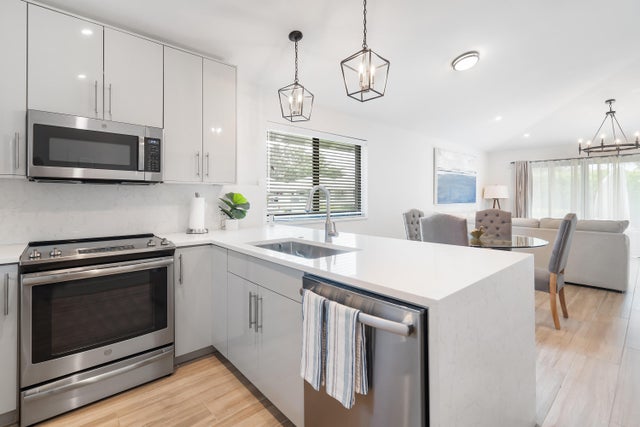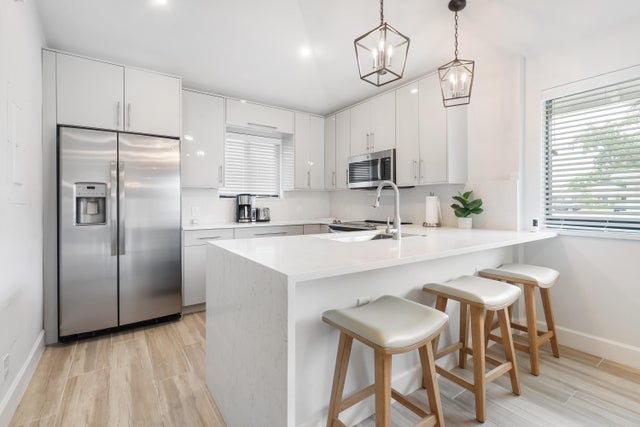About 101 Club Drive
Modern, large cottage in PGA National. Open concept with the living, dining and kitchen areas flow effortlessly together. Natural light floods through the expansive impact windows. The European kitchen with quartz peninsula is perfect for casual dining and entertaining. Offering two serene bedrooms with plush bedding and soothing colors. The private patio extends the living space for comfort and relaxation. All linen and towels convey along with the fully equipped kitchen, Community pool and parks. Close to all that Palm Beach Gardens has to offer.
Features of 101 Club Drive
| MLS® # | RX-11132561 |
|---|---|
| USD | $555,000 |
| CAD | $779,414 |
| CNY | 元3,955,152 |
| EUR | €477,616 |
| GBP | £415,664 |
| RUB | ₽43,705,695 |
| HOA Fees | $502 |
| Bedrooms | 2 |
| Bathrooms | 2.00 |
| Full Baths | 2 |
| Total Square Footage | 1,156 |
| Living Square Footage | 1,135 |
| Square Footage | Tax Rolls |
| Acres | 0.00 |
| Year Built | 1981 |
| Type | Residential |
| Sub-Type | Townhouse / Villa / Row |
| Restrictions | Comercial Vehicles Prohibited, Lease OK, No Motorcycle |
| Style | Villa |
| Unit Floor | 0 |
| Status | New |
| HOPA | No Hopa |
| Membership Equity | No |
Community Information
| Address | 101 Club Drive |
|---|---|
| Area | 5360 |
| Subdivision | PGA CLUB COTTAGES |
| Development | PGA |
| City | Palm Beach Gardens |
| County | Palm Beach |
| State | FL |
| Zip Code | 33418 |
Amenities
| Amenities | Basketball, Bike - Jog, Cafe/Restaurant, Exercise Room, Fitness Trail, Golf Course, Park, Pickleball, Picnic Area, Putting Green, Sidewalks, Tennis |
|---|---|
| Utilities | Cable, 3-Phase Electric, Public Water |
| Parking | Open |
| View | Garden |
| Is Waterfront | No |
| Waterfront | None |
| Has Pool | No |
| Pets Allowed | Restricted |
| Unit | Corner |
| Subdivision Amenities | Basketball, Bike - Jog, Cafe/Restaurant, Exercise Room, Fitness Trail, Golf Course Community, Park, Pickleball, Picnic Area, Putting Green, Sidewalks, Community Tennis Courts |
| Security | Gate - Manned |
Interior
| Interior Features | Split Bedroom, Walk-in Closet |
|---|---|
| Appliances | Dishwasher, Disposal, Dryer, Freezer, Ice Maker, Microwave, Range - Electric, Refrigerator, Smoke Detector, Washer |
| Heating | Central |
| Cooling | Central |
| Fireplace | No |
| # of Stories | 1 |
| Stories | 1.00 |
| Furnished | Furnished |
| Master Bedroom | Mstr Bdrm - Ground, Separate Shower |
Exterior
| Exterior Features | Open Porch |
|---|---|
| Lot Description | Cul-De-Sac, Paved Road, Public Road, Sidewalks, West of US-1, Freeway Access |
| Windows | Impact Glass |
| Roof | Metal |
| Construction | CBS |
| Front Exposure | South |
Additional Information
| Date Listed | October 15th, 2025 |
|---|---|
| Zoning | Residential |
| Foreclosure | No |
| Short Sale | No |
| RE / Bank Owned | No |
| HOA Fees | 502 |
| Parcel ID | 52424210030010010 |
Room Dimensions
| Master Bedroom | 16 x 12 |
|---|---|
| Living Room | 16 x 14 |
| Kitchen | 11 x 6 |
Listing Details
| Office | Paradise Real Estate Intl |
|---|---|
| bates@batesstoddard.com |

