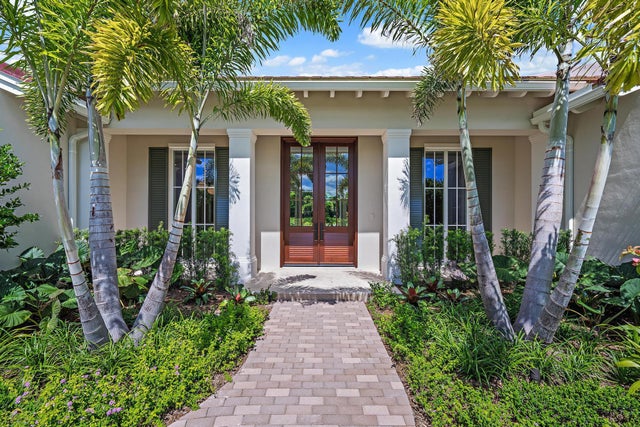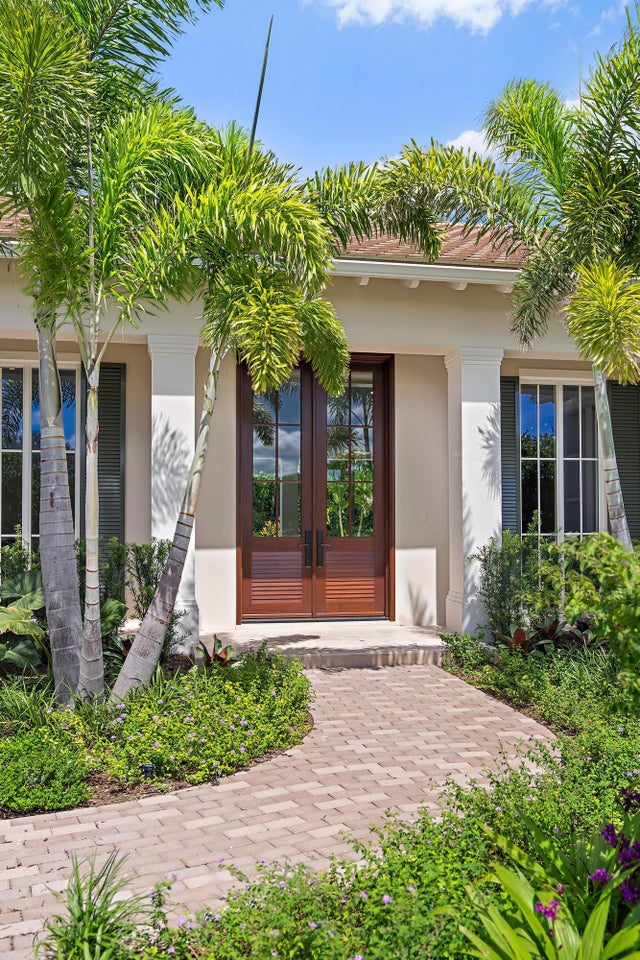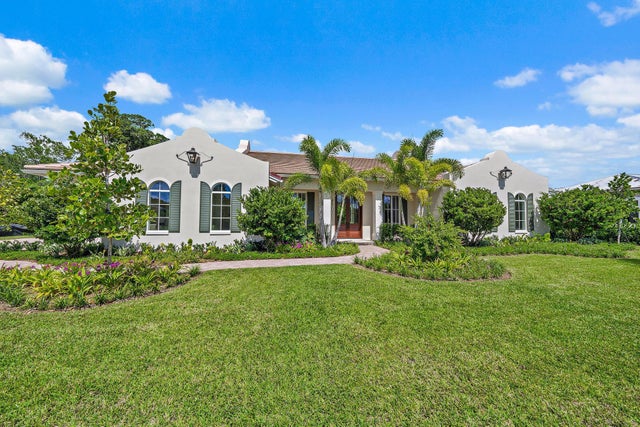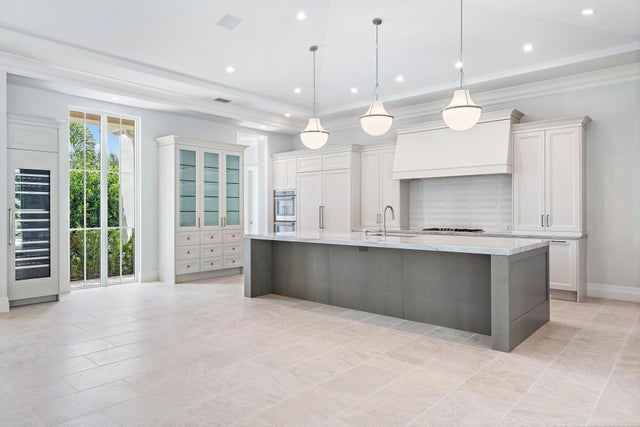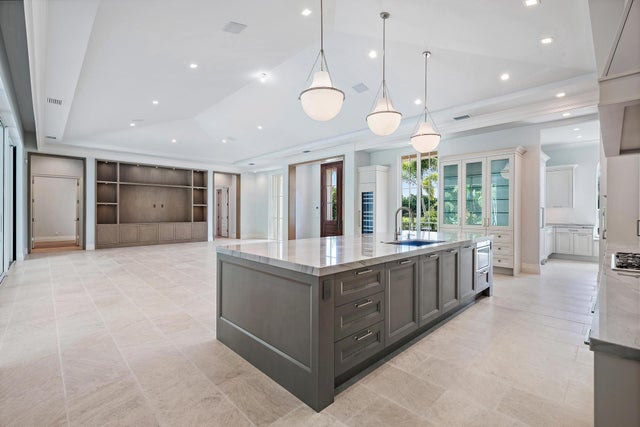About 2917 Bluewater Cove
Now complete in Bluewater Cove--this stunning home is ready to welcome you! Thoughtfully designed at the intersection of luxury and innovation, the homes at Bluewater Cove offer a lifestyle rooted in comfort, ease, and timeless style. Drawing inspiration from the breezy, elegant architecture of Bermuda and the West Indies, each residence is a serene sanctuary--perfect for relaxing, entertaining, and embracing the good life. Complete with custom pools, spas, and beautifully integrated outdoor spaces, every home is a private oasis. Brought to life by Courchene Development, in collaboration with the acclaimed Affinity Architects, Bluewater Cove reflects the highest standards in coastal living.
Open Houses
| Sun, Oct 19th | 12:00pm - 2:00pm |
|---|
Features of 2917 Bluewater Cove
| MLS® # | RX-11132536 |
|---|---|
| USD | $4,680,000 |
| CAD | $6,563,934 |
| CNY | 元33,354,594 |
| EUR | €4,013,549 |
| GBP | £3,485,514 |
| RUB | ₽379,374,840 |
| HOA Fees | $618 |
| Bedrooms | 4 |
| Bathrooms | 5.00 |
| Full Baths | 4 |
| Half Baths | 1 |
| Total Square Footage | 5,464 |
| Living Square Footage | 4,123 |
| Square Footage | Developer |
| Acres | 0.38 |
| Year Built | 2024 |
| Type | Residential |
| Sub-Type | Single Family Detached |
| Restrictions | Other |
| Style | < 4 Floors, Ranch |
| Unit Floor | 0 |
| Status | New |
| HOPA | No Hopa |
| Membership Equity | No |
Community Information
| Address | 2917 Bluewater Cove |
|---|---|
| Area | 4220 |
| Subdivision | PLACE AU SOLEIL ADDITION NO |
| City | Gulf Stream |
| County | Palm Beach |
| State | FL |
| Zip Code | 33483 |
Amenities
| Amenities | None |
|---|---|
| Utilities | Cable, 3-Phase Electric, Gas Natural, Public Sewer, Public Water |
| Parking | Garage - Attached |
| # of Garages | 3 |
| View | Garden |
| Is Waterfront | No |
| Waterfront | None |
| Has Pool | Yes |
| Pool | Heated, Inground, Salt Water, Spa |
| Pets Allowed | Yes |
| Subdivision Amenities | None |
| Security | None |
Interior
| Interior Features | Built-in Shelves, Closet Cabinets, Ctdrl/Vault Ceilings, Entry Lvl Lvng Area, Pantry, Roman Tub, Split Bedroom, Volume Ceiling, Walk-in Closet, Decorative Fireplace |
|---|---|
| Appliances | Central Vacuum, Cooktop, Dishwasher, Disposal, Dryer, Freezer, Ice Maker, Microwave, Range - Gas, Refrigerator, Wall Oven, Washer, Water Heater - Elec, Water Heater - Gas |
| Heating | Central |
| Cooling | Central |
| Fireplace | Yes |
| # of Stories | 1 |
| Stories | 1.00 |
| Furnished | Unfurnished |
| Master Bedroom | Mstr Bdrm - Ground, Separate Shower |
Exterior
| Exterior Features | Auto Sprinkler, Built-in Grill, Covered Patio, Custom Lighting, Summer Kitchen |
|---|---|
| Lot Description | 1/4 to 1/2 Acre, Public Road |
| Windows | Impact Glass |
| Roof | Concrete Tile |
| Construction | Concrete |
| Front Exposure | South |
Additional Information
| Date Listed | October 15th, 2025 |
|---|---|
| Days on Market | 2 |
| Zoning | P(city |
| Foreclosure | No |
| Short Sale | No |
| RE / Bank Owned | No |
| HOA Fees | 617.5 |
| Parcel ID | 20434604510000040 |
Room Dimensions
| Master Bedroom | 16 x 19 |
|---|---|
| Bedroom 2 | 12 x 18 |
| Bedroom 3 | 20 x 15 |
| Bedroom 4 | 15 x 13 |
| Den | 16 x 20 |
| Living Room | 43 x 26 |
| Kitchen | 20 x 26 |
Listing Details
| Office | The Corcoran Group |
|---|---|
| marcia.vanzyl@corcoran.com |

