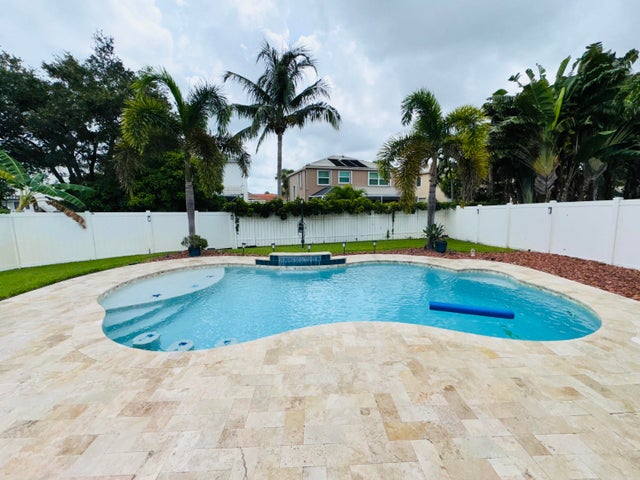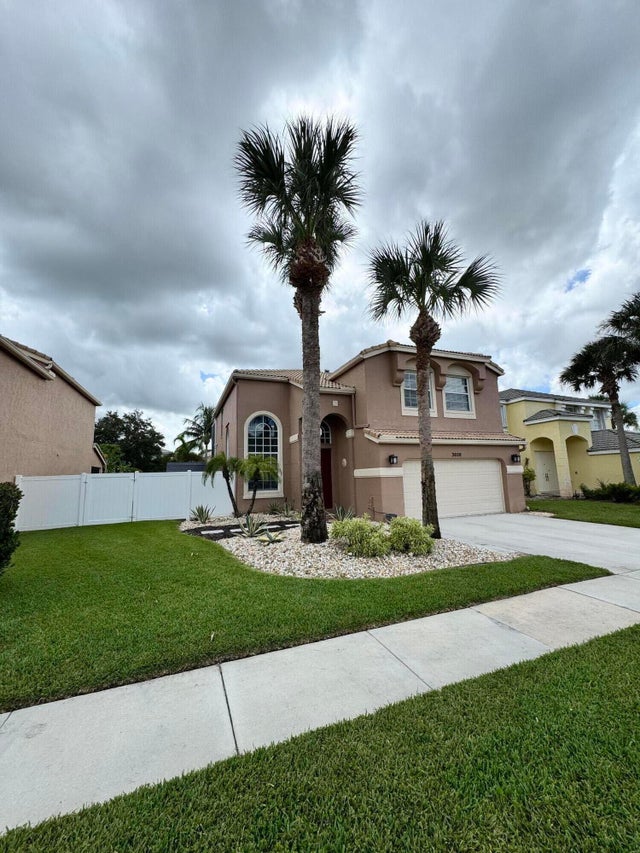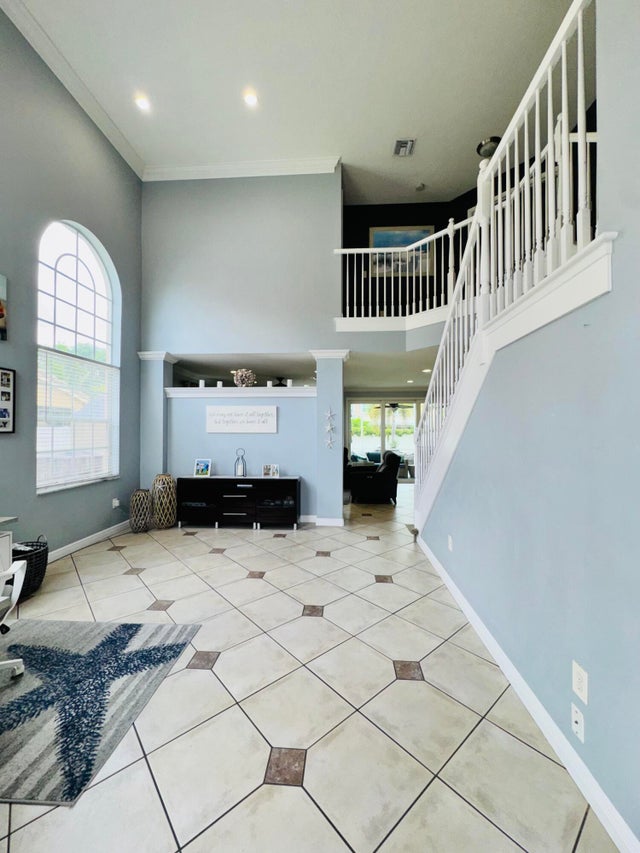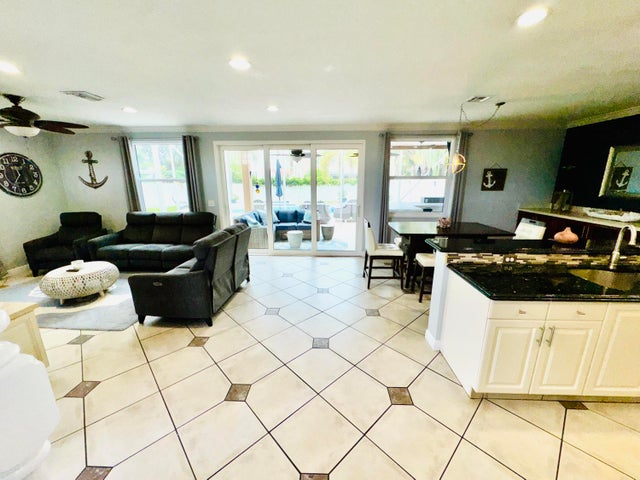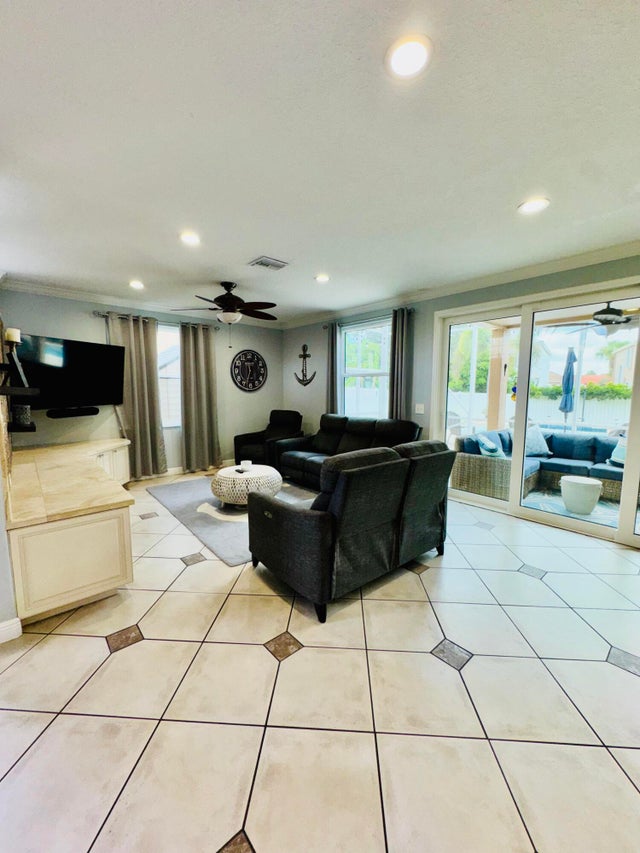About 3020 Rockville Lane
Exceptional Home !!Just bring your toothbrush. Featuring modern updates including kitchen & bathrooms. Boasting 4 large bedrooms, 2.5 bathrooms. Bright open floor plan with views of resort style backyard. Screened patio, Custom Bar-B-Que & bar set up. Oversize pool & lush landscaping. This gem is A must see. Enjoy living on a private street. Close to all your shopping & dining needs. Just mins to two major Hospitals; Palms West & Wellington Regional. A must see to appreciate
Features of 3020 Rockville Lane
| MLS® # | RX-11132526 |
|---|---|
| USD | $644,900 |
| CAD | $906,188 |
| CNY | 元4,594,977 |
| EUR | €553,053 |
| GBP | £479,558 |
| RUB | ₽51,914,192 |
| HOA Fees | $188 |
| Bedrooms | 4 |
| Bathrooms | 3.00 |
| Full Baths | 2 |
| Half Baths | 1 |
| Total Square Footage | 2,847 |
| Living Square Footage | 2,003 |
| Square Footage | Tax Rolls |
| Acres | 0.17 |
| Year Built | 2001 |
| Type | Residential |
| Sub-Type | Single Family Detached |
| Restrictions | Comercial Vehicles Prohibited, No Lease First 2 Years |
| Style | Mediterranean |
| Unit Floor | 0 |
| Status | New |
| HOPA | No Hopa |
| Membership Equity | No |
Community Information
| Address | 3020 Rockville Lane |
|---|---|
| Area | 5530 |
| Subdivision | MADISON GREEN |
| Development | Saratoga Lakes |
| City | Royal Palm Beach |
| County | Palm Beach |
| State | FL |
| Zip Code | 33411 |
Amenities
| Amenities | Basketball, Bike - Jog, Business Center, Cafe/Restaurant, Clubhouse, Exercise Room, Manager on Site, Park, Picnic Area, Playground |
|---|---|
| Utilities | Cable, 3-Phase Electric, Public Sewer, Public Water |
| Parking | Driveway, Garage - Attached |
| # of Garages | 2 |
| View | Pool |
| Is Waterfront | No |
| Waterfront | None |
| Has Pool | Yes |
| Pool | Inground |
| Pets Allowed | Restricted |
| Subdivision Amenities | Basketball, Bike - Jog, Business Center, Cafe/Restaurant, Clubhouse, Exercise Room, Manager on Site, Park, Picnic Area, Playground |
| Guest House | No |
Interior
| Interior Features | Stack Bedrooms, Volume Ceiling, Walk-in Closet |
|---|---|
| Appliances | Auto Garage Open, Dishwasher, Dryer, Microwave, Range - Electric, Refrigerator, Storm Shutters, Washer, Washer/Dryer Hookup |
| Heating | Central |
| Cooling | Ceiling Fan, Central |
| Fireplace | No |
| # of Stories | 2 |
| Stories | 2.00 |
| Furnished | Unfurnished |
| Master Bedroom | Dual Sinks, Mstr Bdrm - Upstairs, Separate Shower, Separate Tub |
Exterior
| Exterior Features | Built-in Grill, Screened Balcony, Screened Patio, Shutters, Tennis Court, Zoned Sprinkler |
|---|---|
| Lot Description | < 1/4 Acre |
| Roof | Barrel |
| Construction | Block, CBS |
| Front Exposure | Southwest |
School Information
| Elementary | Royal Palm Beach Elementary School |
|---|---|
| Middle | Crestwood Community Middle |
| High | Royal Palm Beach High School |
Additional Information
| Date Listed | October 15th, 2025 |
|---|---|
| Days on Market | 1 |
| Zoning | PUD(ci |
| Foreclosure | No |
| Short Sale | No |
| RE / Bank Owned | No |
| HOA Fees | 188 |
| Parcel ID | 72414315070130180 |
Room Dimensions
| Master Bedroom | 15 x 12 |
|---|---|
| Bedroom 2 | 11 x 10 |
| Bedroom 3 | 11 x 10 |
| Bedroom 4 | 12 x 11 |
| Living Room | 12 x 15 |
| Kitchen | 8 x 5 |
Listing Details
| Office | On Call Realty Inc |
|---|---|
| oncallrealty@comcast.net |

