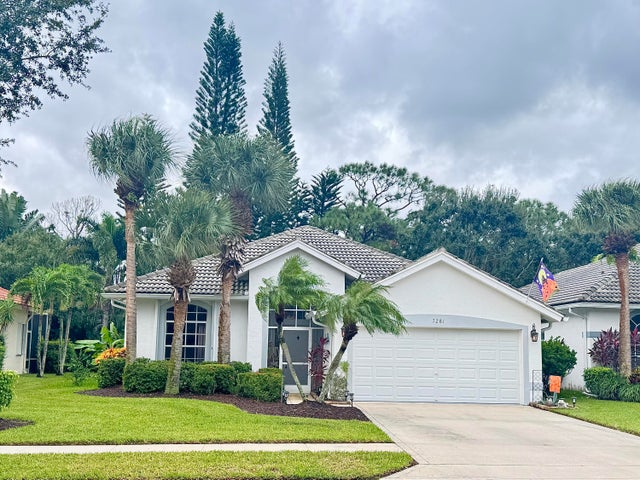About 7281 Se Seagate Lane
Beautifully maintained 3BR/2BA CBS home in desirable gated Mariner Village. This move-in ready home offers numerous updates, including accordion hurricane shutters (2022), new garage door (2023), new kitchen sink and dishwasher (2022), new carpet (2022), remodeled second bath (2022), water heater (2022), and a lanai with new screens & epoxy floors (2024). Interior features include vaulted ceilings, crown molding in Master bedroom and 2nd Bath, interior laundry room & 2-car garage. Private backyard with preserve views. Pet-friendly community with pool, tennis & basketball courts, and low HOA with lawn care, cable & more! Conveniently located near beaches, shopping, dining, golf, marinas, and top-rated schools. Don't miss this one --homes in Mariner Village go quickly! Buyer agents welcome.
Features of 7281 Se Seagate Lane
| MLS® # | RX-11132523 |
|---|---|
| USD | $435,000 |
| CAD | $610,892 |
| CNY | 元3,099,984 |
| EUR | €374,348 |
| GBP | £325,791 |
| RUB | ₽34,255,815 |
| HOA Fees | $298 |
| Bedrooms | 3 |
| Bathrooms | 2.00 |
| Full Baths | 2 |
| Total Square Footage | 2,270 |
| Living Square Footage | 1,617 |
| Square Footage | Tax Rolls |
| Acres | 0.15 |
| Year Built | 1997 |
| Type | Residential |
| Sub-Type | Single Family Detached |
| Restrictions | Buyer Approval, Lease OK, Lease OK w/Restrict, No Lease 1st Year, Tenant Approval |
| Style | < 4 Floors, Mediterranean |
| Unit Floor | 0 |
| Status | Coming Soon |
| HOPA | No Hopa |
| Membership Equity | No |
Community Information
| Address | 7281 Se Seagate Lane |
|---|---|
| Area | 14 - Hobe Sound/Stuart - South of Cove Rd |
| Subdivision | MARINER VILLAGE |
| Development | Mariner Village |
| City | Stuart |
| County | Martin |
| State | FL |
| Zip Code | 34997 |
Amenities
| Amenities | Basketball, Bike - Jog, Clubhouse, Manager on Site, Pool, Sidewalks, Street Lights, Tennis |
|---|---|
| Utilities | Cable, 3-Phase Electric, Public Sewer, Public Water |
| Parking | 2+ Spaces, Driveway, Garage - Attached |
| # of Garages | 2 |
| View | Preserve |
| Is Waterfront | No |
| Waterfront | None |
| Has Pool | No |
| Pets Allowed | Restricted |
| Subdivision Amenities | Basketball, Bike - Jog, Clubhouse, Manager on Site, Pool, Sidewalks, Street Lights, Community Tennis Courts |
| Security | Gate - Unmanned |
Interior
| Interior Features | Entry Lvl Lvng Area, Pull Down Stairs, Split Bedroom, Walk-in Closet |
|---|---|
| Appliances | Auto Garage Open, Dishwasher, Dryer, Microwave, Range - Electric, Refrigerator, Smoke Detector, Storm Shutters, Washer, Water Heater - Elec |
| Heating | Central, Electric |
| Cooling | Ceiling Fan, Central, Electric |
| Fireplace | No |
| # of Stories | 1 |
| Stories | 1.00 |
| Furnished | Unfurnished |
| Master Bedroom | Mstr Bdrm - Ground, Separate Shower, Separate Tub, Spa Tub & Shower |
Exterior
| Exterior Features | Auto Sprinkler, Screened Patio, Zoned Sprinkler |
|---|---|
| Lot Description | < 1/4 Acre |
| Roof | Barrel |
| Construction | CBS, Frame/Stucco |
| Front Exposure | Northwest |
School Information
| Elementary | Sea Wind Elementary School |
|---|---|
| High | South Fork High School |
Additional Information
| Date Listed | October 15th, 2025 |
|---|---|
| Zoning | PUD-R |
| Foreclosure | No |
| Short Sale | No |
| RE / Bank Owned | No |
| HOA Fees | 298 |
| Parcel ID | 313842009013002704 |
Room Dimensions
| Master Bedroom | 15 x 12 |
|---|---|
| Living Room | 15 x 17 |
| Kitchen | 14 x 12 |
Listing Details
| Office | The Keyes Company - Stuart |
|---|---|
| michaelpappas@keyes.com |

