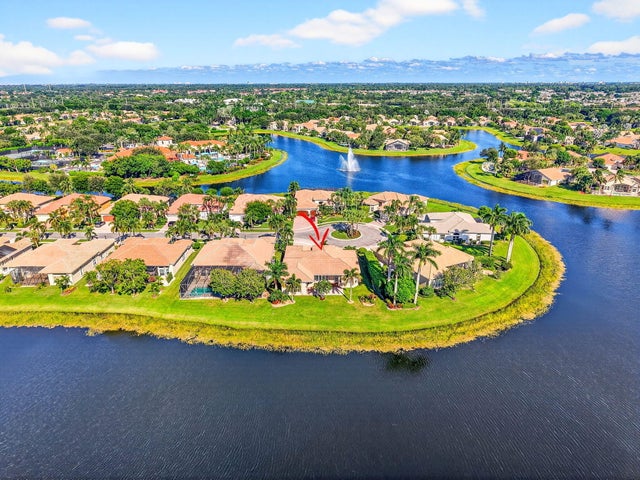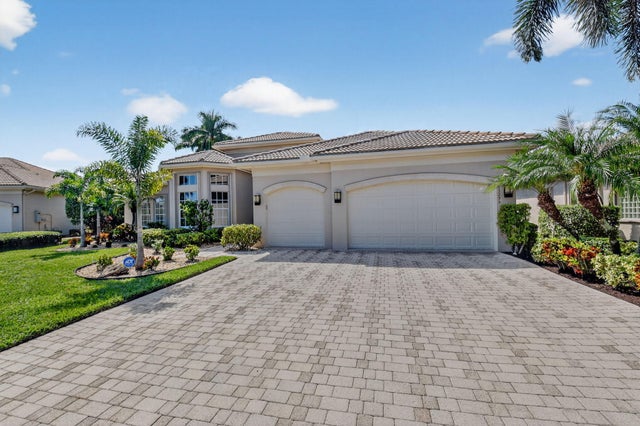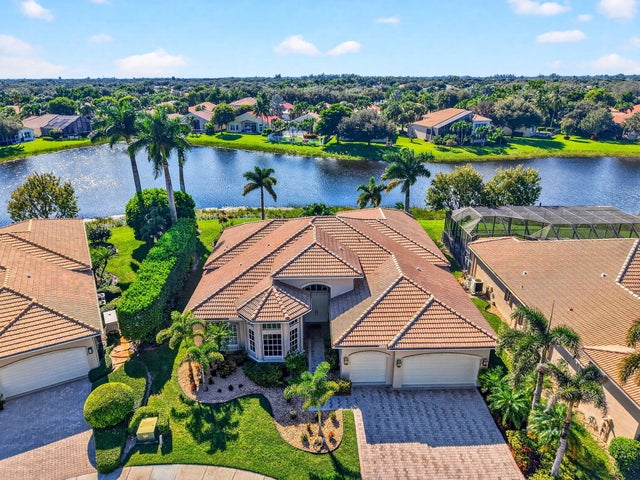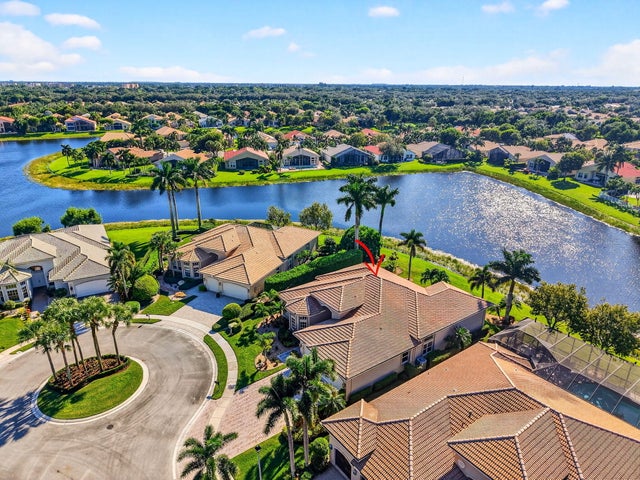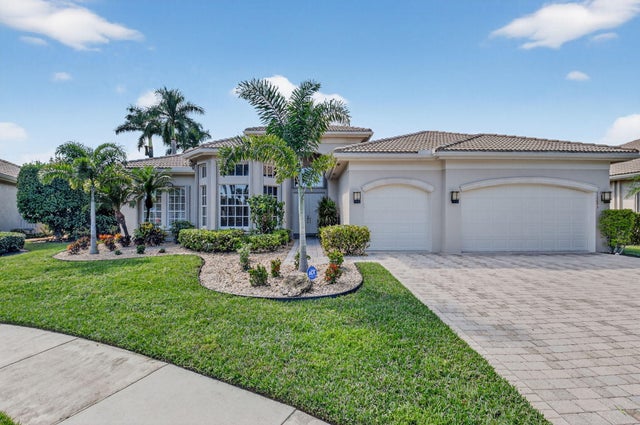About 13295 Avila Beach Cove
Stunning & Oversized Lakefront 4BR/4BA/3Garage home. This sprawling 3206 liv sqft ranch triple split home has impressive upgrades including rich 24'' marble floors in main living areas, wood cabinets & stone counters throughout & solid core doors. One-of-a-kind Columbian Mahogany Kitchen with 54'' cabinets,soft-close drawers,Thermador double oven,SubZero frig,Dacor stove. Primary oversized bedroom has built-out walk-in closets,Elegant light fixtures throughout.-French doors lead to oversized patio on the lake.Excellent for Entertaining.Magnificent Wall Unit in Family Rm,Walk to Multi-Million Clubhouse. Maintenance includes:Internet,lawn,exterior paint,SHO & alarm. 1X cap fee $5,090.00. 4th bedrm used as den. Attached table in foyer does not convey. Buyer/Buyers agent to verify all infor.
Features of 13295 Avila Beach Cove
| MLS® # | RX-11132518 |
|---|---|
| USD | $1,295,000 |
| CAD | $1,819,682 |
| CNY | 元9,227,005 |
| EUR | €1,110,566 |
| GBP | £962,983 |
| RUB | ₽104,246,982 |
| HOA Fees | $848 |
| Bedrooms | 4 |
| Bathrooms | 4.00 |
| Full Baths | 4 |
| Total Square Footage | 4,190 |
| Living Square Footage | 3,206 |
| Square Footage | Tax Rolls |
| Acres | 0.26 |
| Year Built | 2006 |
| Type | Residential |
| Sub-Type | Single Family Detached |
| Style | Mediterranean |
| Unit Floor | 0 |
| Status | New |
| HOPA | Yes-Verified |
| Membership Equity | No |
Community Information
| Address | 13295 Avila Beach Cove |
|---|---|
| Area | 4630 |
| Subdivision | VALENCIA PALMS |
| Development | Valencia Palms |
| City | Delray Beach |
| County | Palm Beach |
| State | FL |
| Zip Code | 33446 |
Amenities
| Amenities | Billiards, Bocce Ball, Cabana, Clubhouse, Exercise Room, Internet Included, Library, Manager on Site, Pickleball, Pool, Sidewalks, Spa-Hot Tub, Street Lights, Tennis, Cafe/Restaurant |
|---|---|
| Utilities | Cable, 3-Phase Electric, Public Sewer, Public Water |
| Parking | 2+ Spaces, Driveway, Garage - Attached |
| # of Garages | 3 |
| View | Lake |
| Is Waterfront | Yes |
| Waterfront | Lake |
| Has Pool | No |
| Pets Allowed | Yes |
| Subdivision Amenities | Billiards, Bocce Ball, Cabana, Clubhouse, Exercise Room, Internet Included, Library, Manager on Site, Pickleball, Pool, Sidewalks, Spa-Hot Tub, Street Lights, Community Tennis Courts, Cafe/Restaurant |
| Security | Burglar Alarm, Gate - Manned |
Interior
| Interior Features | Built-in Shelves, Entry Lvl Lvng Area, Foyer, French Door, Cook Island, Laundry Tub, Pantry, Split Bedroom, Volume Ceiling, Walk-in Closet, Ctdrl/Vault Ceilings, Bar |
|---|---|
| Appliances | Auto Garage Open, Central Vacuum, Dishwasher, Disposal, Dryer, Ice Maker, Microwave, Range - Electric, Refrigerator, Storm Shutters, Washer, Water Heater - Elec, Wall Oven, Cooktop |
| Heating | Central, Electric |
| Cooling | Central, Electric, Zoned |
| Fireplace | No |
| # of Stories | 1 |
| Stories | 1.00 |
| Furnished | Furniture Negotiable |
| Master Bedroom | Dual Sinks, Mstr Bdrm - Ground, Separate Shower, Separate Tub, Bidet, Mstr Bdrm - Sitting |
Exterior
| Exterior Features | Auto Sprinkler, Covered Patio, Custom Lighting, Room for Pool, Shutters, Zoned Sprinkler, Lake/Canal Sprinkler |
|---|---|
| Lot Description | 1/4 to 1/2 Acre, Private Road, Sidewalks, Cul-De-Sac |
| Windows | Bay Window, Single Hung Metal, Sliding, Plantation Shutters |
| Roof | S-Tile |
| Construction | CBS |
| Front Exposure | Northeast |
Additional Information
| Date Listed | October 15th, 2025 |
|---|---|
| Days on Market | 1 |
| Zoning | PUD |
| Foreclosure | No |
| Short Sale | No |
| RE / Bank Owned | No |
| HOA Fees | 848.33 |
| Parcel ID | 00424610080002000 |
Room Dimensions
| Master Bedroom | 18 x 15 |
|---|---|
| Bedroom 2 | 12 x 11 |
| Bedroom 3 | 12 x 12 |
| Den | 13 x 12 |
| Dining Room | 12 x 15 |
| Family Room | 17 x 18 |
| Living Room | 17 x 19 |
| Kitchen | 13 x 16 |
Listing Details
| Office | Kogan Estate Homes, Inc |
|---|---|
| stadma18@gmail.com |

