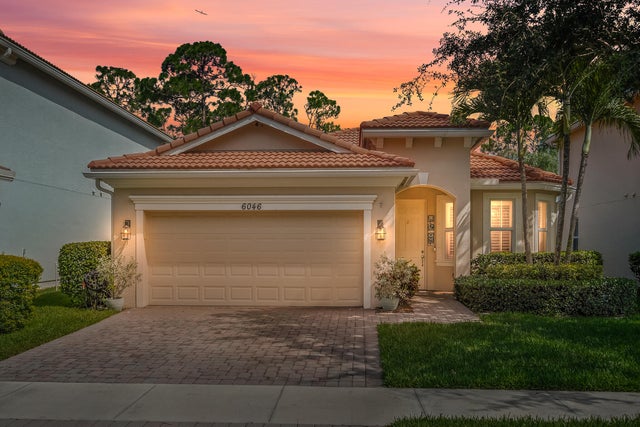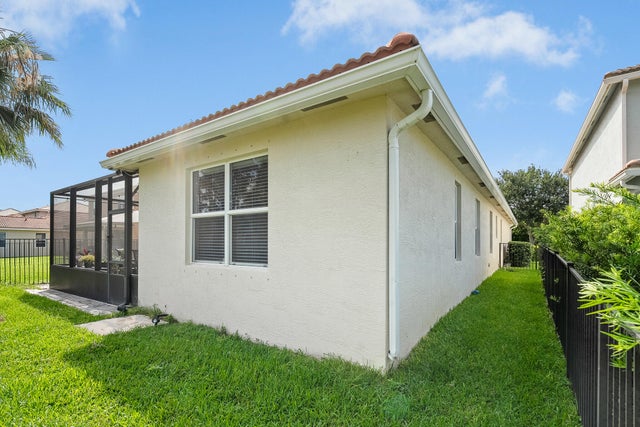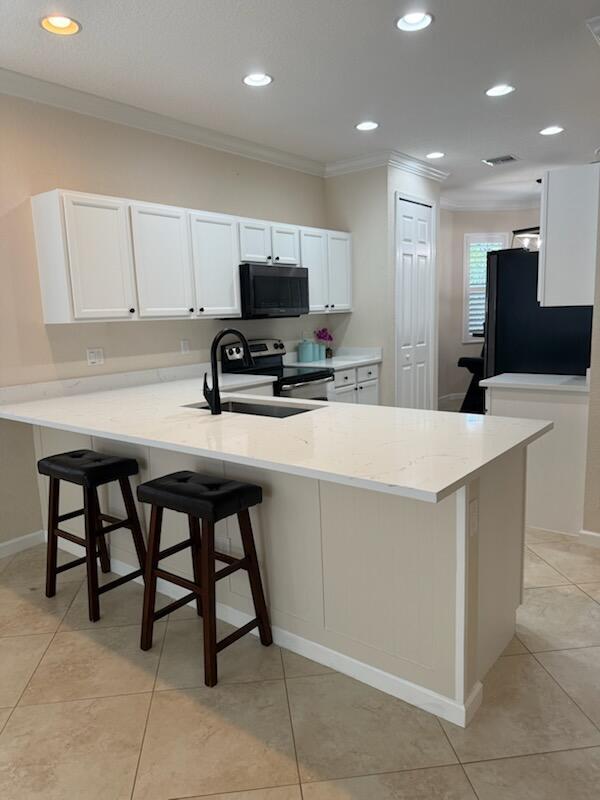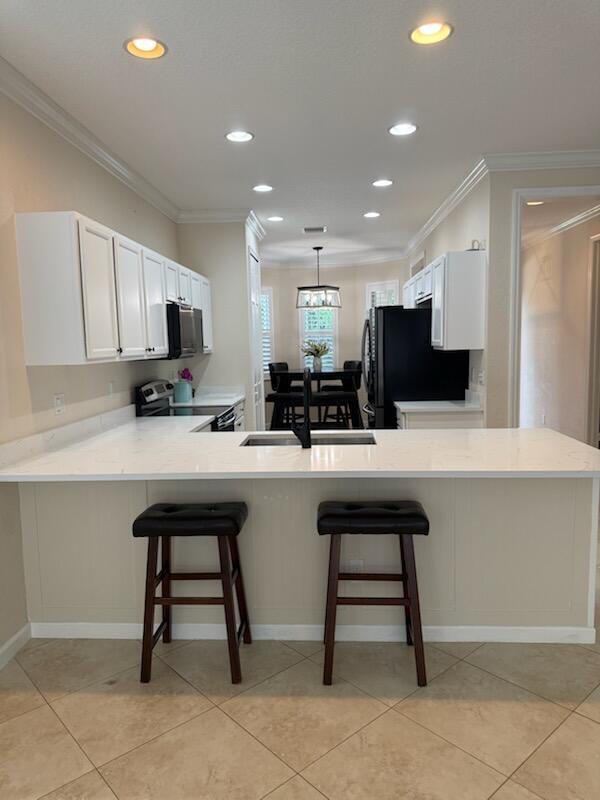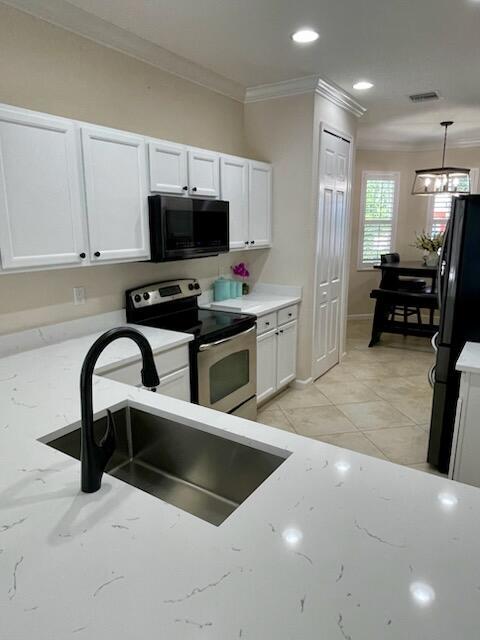About 6046 Se Split Oak Trail
CHARMING single-story 3 bed, 2 bath home in The Oaks of Hobe Sound. Gabriella model is known for its open floor plan. As you enter, you'll be greeted by volume ceilings & abundant light. The kitchen boasts wood cabinets, accented by granite, & stainless appliances. Kitchen is open to family room & formal dining. Master bedroom offers his & her closets, & a generous ensuite with double vanities & shower. Crown molding & tray ceilings throughout. The triple-frame sliding glass door leads to your oversized covered lanai overlooking preserve, the perfect spot to sip your morning coffee or relax. Newer solar panels (paid off) means very low electric bill. The Oaks of Hobe Sound offers a low HOA which includes lawn care, cable & internet, community pool, spa, and playground. Hidden gem betweenJupiter & Stuart. Minutes away from beaches, Jimmy Graham park where you can launch your boat/kayak, Gomez Preserve nature trail with some of the best biking & hiking trails.
Features of 6046 Se Split Oak Trail
| MLS® # | RX-11132494 |
|---|---|
| USD | $515,000 |
| CAD | $723,240 |
| CNY | 元3,670,096 |
| EUR | €443,194 |
| GBP | £385,707 |
| RUB | ₽40,555,735 |
| HOA Fees | $335 |
| Bedrooms | 3 |
| Bathrooms | 2.00 |
| Full Baths | 2 |
| Total Square Footage | 2,360 |
| Living Square Footage | 1,774 |
| Square Footage | Tax Rolls |
| Acres | 0.11 |
| Year Built | 2012 |
| Type | Residential |
| Sub-Type | Single Family Detached |
| Restrictions | Buyer Approval |
| Style | Traditional |
| Unit Floor | 0 |
| Status | New |
| HOPA | No Hopa |
| Membership Equity | No |
Community Information
| Address | 6046 Se Split Oak Trail |
|---|---|
| Area | 14 - Hobe Sound/Stuart - South of Cove Rd |
| Subdivision | PASTELLE (AKA OAKS) |
| City | Hobe Sound |
| County | Martin |
| State | FL |
| Zip Code | 33455 |
Amenities
| Amenities | Pool, Sidewalks, Spa-Hot Tub, Street Lights |
|---|---|
| Utilities | Cable, Public Sewer, Public Water |
| Parking | Garage - Attached |
| # of Garages | 2 |
| Is Waterfront | No |
| Waterfront | None |
| Has Pool | No |
| Pets Allowed | Yes |
| Subdivision Amenities | Pool, Sidewalks, Spa-Hot Tub, Street Lights |
Interior
| Interior Features | Foyer, Pantry, Volume Ceiling, Walk-in Closet |
|---|---|
| Appliances | Dishwasher, Disposal, Dryer, Freezer, Microwave, Range - Electric, Refrigerator, Storm Shutters, Washer, Solar Water Heater |
| Heating | Central |
| Cooling | Central, Electric |
| Fireplace | No |
| # of Stories | 1 |
| Stories | 1.00 |
| Furnished | Unfurnished |
| Master Bedroom | Dual Sinks, Separate Shower |
Exterior
| Lot Description | < 1/4 Acre |
|---|---|
| Windows | Plantation Shutters |
| Roof | Concrete Tile |
| Construction | Block, Concrete |
| Front Exposure | North |
Additional Information
| Date Listed | October 15th, 2025 |
|---|---|
| Zoning | PUD-R |
| Foreclosure | No |
| Short Sale | No |
| RE / Bank Owned | No |
| HOA Fees | 335 |
| Parcel ID | 343842730000018800 |
Room Dimensions
| Master Bedroom | 1 x 1 |
|---|---|
| Living Room | 1 x 1 |
| Kitchen | 1 x 1 |
Listing Details
| Office | RE/MAX of Stuart |
|---|---|
| jal@remaxofstuart.com |

