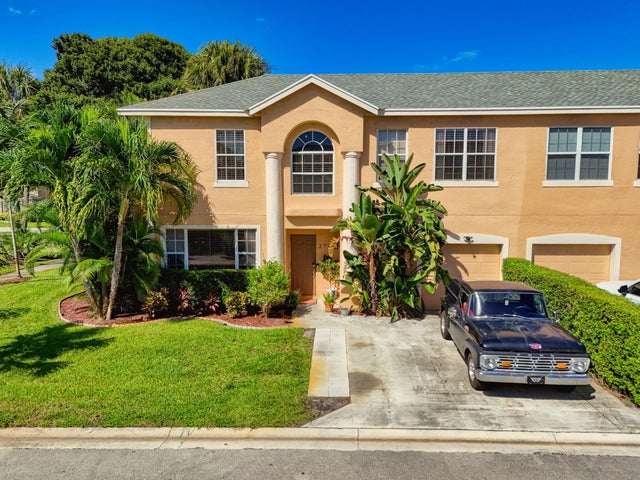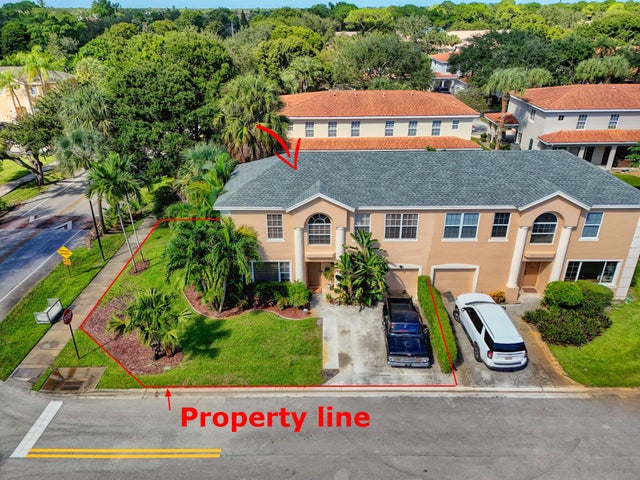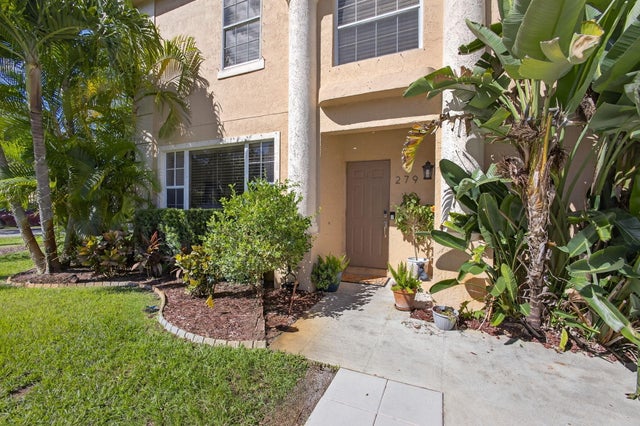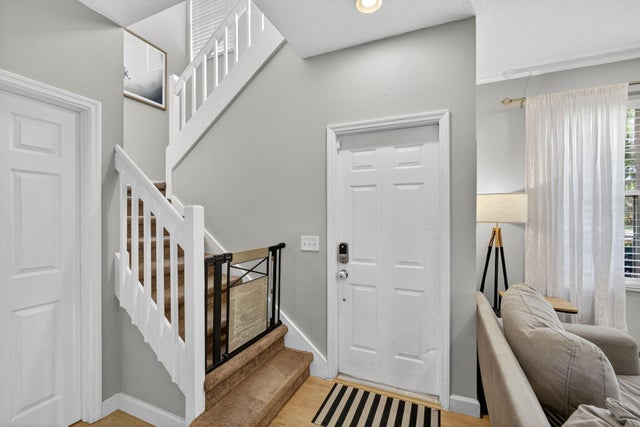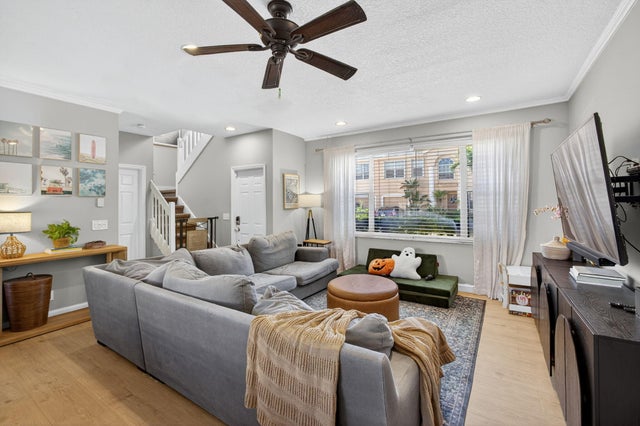About 279 Live Oak Lane
Fantastic location in Jupiter. Quick to I-95 and Turnpike. Walking distance to Jupiter Village Park and very close to shopping centers, and local Elementary and High School. Spacious 3 bedroom, 2.5 bath, and 1-car garage. Association fees are very low at $176/mo ($528.80 quarterly) and include lawn, community pool, water for irrigation, basic cable and common area maintenance. One of the largest parcels in the community. Peace of mind with a 2023 roof and a 2022 A/C. Impact garage door and slider, panel shutters for all else. Bedroom closets are large. Kitchen offers white shaker cabinets, granite, and stainless appliances. Enjoy your screened in patio and private, fenced turf back lawn. Bathrooms need some love. Incredibly rare opportunity to live in Laurel Oaks!
Features of 279 Live Oak Lane
| MLS® # | RX-11132457 |
|---|---|
| USD | $465,000 |
| CAD | $653,023 |
| CNY | 元3,313,776 |
| EUR | €400,165 |
| GBP | £348,259 |
| RUB | ₽36,618,285 |
| HOA Fees | $176 |
| Bedrooms | 3 |
| Bathrooms | 3.00 |
| Full Baths | 2 |
| Half Baths | 1 |
| Total Square Footage | 1,700 |
| Living Square Footage | 1,427 |
| Square Footage | Tax Rolls |
| Acres | 0.09 |
| Year Built | 1998 |
| Type | Residential |
| Sub-Type | Townhouse / Villa / Row |
| Restrictions | Buyer Approval, Interview Required, Lease OK, Lease OK w/Restrict, Tenant Approval |
| Style | < 4 Floors, Mediterranean, Townhouse |
| Unit Floor | 0 |
| Status | Coming Soon |
| HOPA | No Hopa |
| Membership Equity | No |
Community Information
| Address | 279 Live Oak Lane |
|---|---|
| Area | 5100 |
| Subdivision | LAUREL OAKS AT JUPITER 3 |
| Development | LAUREL OAKS AT JUPITER |
| City | Jupiter |
| County | Palm Beach |
| State | FL |
| Zip Code | 33458 |
Amenities
| Amenities | Pool |
|---|---|
| Utilities | 3-Phase Electric, Public Sewer, Public Water |
| Parking | 2+ Spaces, Garage - Attached |
| # of Garages | 1 |
| View | Garden |
| Is Waterfront | No |
| Waterfront | None |
| Has Pool | No |
| Pets Allowed | Restricted |
| Unit | Corner |
| Subdivision Amenities | Pool |
| Guest House | No |
Interior
| Interior Features | Entry Lvl Lvng Area, Walk-in Closet |
|---|---|
| Appliances | Dishwasher, Dryer, Range - Electric, Washer, Water Heater - Elec |
| Heating | Central |
| Cooling | Central |
| Fireplace | No |
| # of Stories | 2 |
| Stories | 2.00 |
| Furnished | Unfurnished |
| Master Bedroom | Dual Sinks, Mstr Bdrm - Upstairs |
Exterior
| Exterior Features | Auto Sprinkler, Covered Patio, Screen Porch |
|---|---|
| Lot Description | < 1/4 Acre, Corner Lot |
| Roof | Comp Shingle |
| Construction | CBS |
| Front Exposure | South |
School Information
| Elementary | Jerry Thomas Elementary School |
|---|---|
| Middle | Independence Middle School |
| High | Jupiter High School |
Additional Information
| Date Listed | October 15th, 2025 |
|---|---|
| Days on Market | 1 |
| Zoning | R3(cit |
| Foreclosure | No |
| Short Sale | No |
| RE / Bank Owned | No |
| HOA Fees | 176 |
| Parcel ID | 30424103230000010 |
Room Dimensions
| Master Bedroom | 15 x 13 |
|---|---|
| Bedroom 2 | 12 x 10 |
| Bedroom 3 | 10 x 9 |
| Living Room | 22 x 17 |
| Kitchen | 9 x 6 |
Listing Details
| Office | Illustrated Properties LLC (Co |
|---|---|
| virginia@ipre.com |

