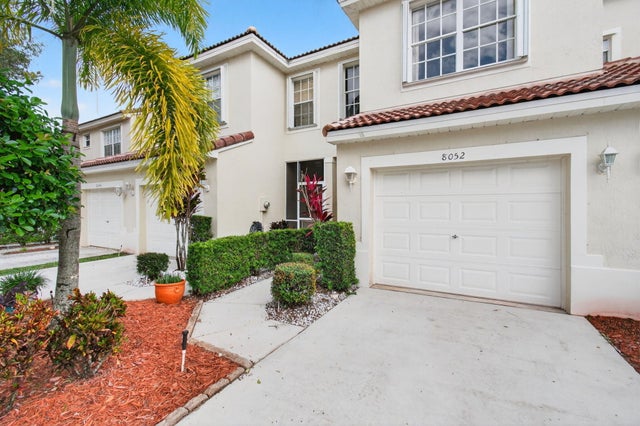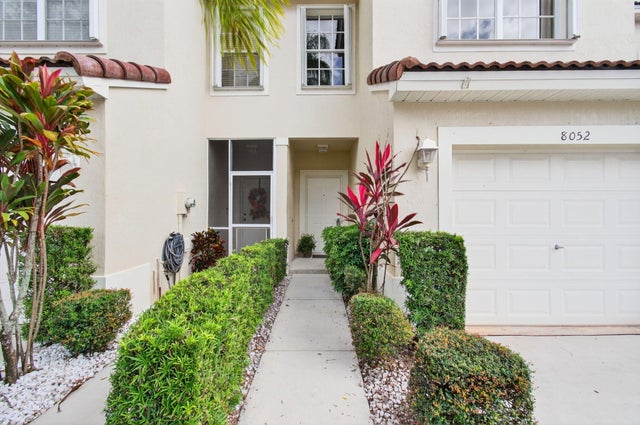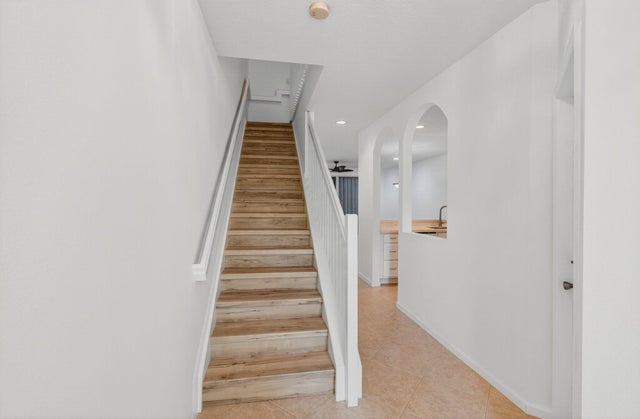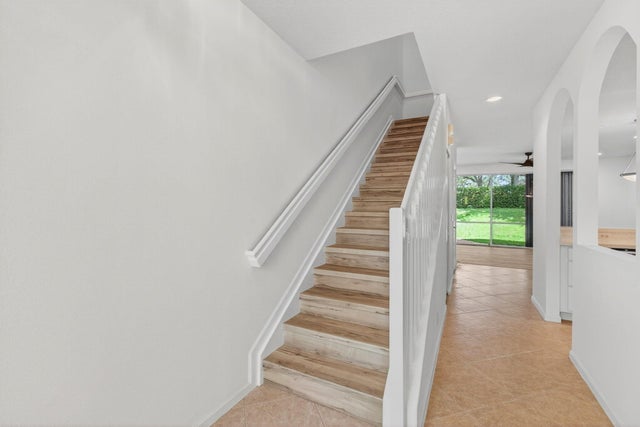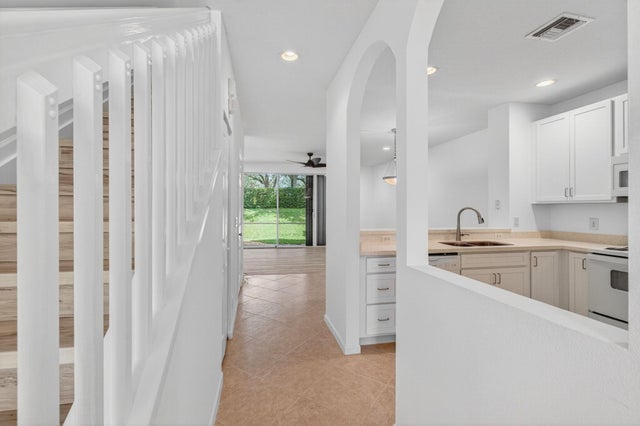About 8052 Briantea Drive
This is the one you've been waiting for! Beautiful 3-bedroom, 2 1/2-bath townhouse in highly sought-after Verona Lakes-freshly painted & move-in ready! Enjoy the eat-in kitchen w/ newly installed soft- close Shaker cabinetry, sparkling quartz countertops- NEW APPLIANCES, NEW blonde wood-look floors, and NEW AC & HWH. The 2024 roof adds peace of mind, while the open living area w/ bar seating flows seamlessly to a screened patio with a rear yard, ideal for relaxing or entertaining. Lots of room to add a fence and you'll have a lovely private outdoor space. Upstairs you'll find vaulted ceilings w/ 3 spacious bedrooms, perfect for families or those needing extra space. The primary suite offers a generous walk-in closet, & the W/D is conveniently located steps away. Each bedroom has plenty of natural light and space to make it your own. Verona Lakes is located in the coveted A-rated Boynton Beach school district, minutes to first-rate restaurants, shopping and healthcare. The community boasts a 24/7 manned gate, 2 sparkling pools, fitness center, tennis, pickleball, playground and more. Update: Many renovations happening at Verona Lakes- Clubhouse interior recently renovated, sports courts and both pools to be surfaced & sidewalk repair to name just a few. This townhouse provides modern updates, a central location, and vibrant community living. Priced to sell- don't miss your chance to make it yours!
Features of 8052 Briantea Drive
| MLS® # | RX-11132454 |
|---|---|
| USD | $399,900 |
| CAD | $560,332 |
| CNY | 元2,844,769 |
| EUR | €345,604 |
| GBP | £304,553 |
| RUB | ₽32,331,795 |
| HOA Fees | $342 |
| Bedrooms | 3 |
| Bathrooms | 3.00 |
| Full Baths | 2 |
| Half Baths | 1 |
| Total Square Footage | 1,964 |
| Living Square Footage | 1,570 |
| Square Footage | Tax Rolls |
| Acres | 0.04 |
| Year Built | 2001 |
| Type | Residential |
| Sub-Type | Townhouse / Villa / Row |
| Restrictions | Comercial Vehicles Prohibited, Tenant Approval |
| Style | < 4 Floors, Key West, Townhouse |
| Unit Floor | 0 |
| Status | Active |
| HOPA | No Hopa |
| Membership Equity | No |
Community Information
| Address | 8052 Briantea Drive |
|---|---|
| Area | 4710 |
| Subdivision | VERONA LAKES |
| Development | Verona Lakes |
| City | Boynton Beach |
| County | Palm Beach |
| State | FL |
| Zip Code | 33472 |
Amenities
| Amenities | Clubhouse, Exercise Room, Manager on Site, Pickleball, Picnic Area, Playground, Pool, Sidewalks, Street Lights, Tennis, Bike Storage |
|---|---|
| Utilities | Cable, 3-Phase Electric, Public Sewer, Public Water |
| Parking | 2+ Spaces, Garage - Attached |
| # of Garages | 1 |
| View | Garden |
| Is Waterfront | No |
| Waterfront | None |
| Has Pool | No |
| Pets Allowed | Yes |
| Subdivision Amenities | Clubhouse, Exercise Room, Manager on Site, Pickleball, Picnic Area, Playground, Pool, Sidewalks, Street Lights, Community Tennis Courts, Bike Storage |
| Security | Gate - Manned, Security Light |
| Guest House | No |
Interior
| Interior Features | Entry Lvl Lvng Area, Walk-in Closet |
|---|---|
| Appliances | Auto Garage Open, Dishwasher, Disposal, Dryer, Freezer, Microwave, Range - Electric, Refrigerator, Storm Shutters, Washer, Water Heater - Elec |
| Heating | Central |
| Cooling | Ceiling Fan, Central |
| Fireplace | No |
| # of Stories | 2 |
| Stories | 2.00 |
| Furnished | Unfurnished |
| Master Bedroom | Combo Tub/Shower, Mstr Bdrm - Upstairs |
Exterior
| Exterior Features | Auto Sprinkler, Screened Patio, Shutters |
|---|---|
| Lot Description | < 1/4 Acre, Sidewalks, West of US-1 |
| Roof | Concrete Tile |
| Construction | CBS |
| Front Exposure | East |
School Information
| Elementary | Sunset Palms Elementary School |
|---|---|
| High | Park Vista Community High School |
Additional Information
| Date Listed | October 15th, 2025 |
|---|---|
| Days on Market | 16 |
| Zoning | RT |
| Foreclosure | No |
| Short Sale | No |
| RE / Bank Owned | No |
| HOA Fees | 341.77 |
| Parcel ID | 00424518060000460 |
Room Dimensions
| Master Bedroom | 19 x 12 |
|---|---|
| Bedroom 2 | 14.5 x 12 |
| Bedroom 3 | 15 x 9.2 |
| Living Room | 17 x 12 |
| Kitchen | 10 x 11.4 |
Listing Details
| Office | EXP Realty LLC |
|---|---|
| a.shahin.broker@exprealty.net |

