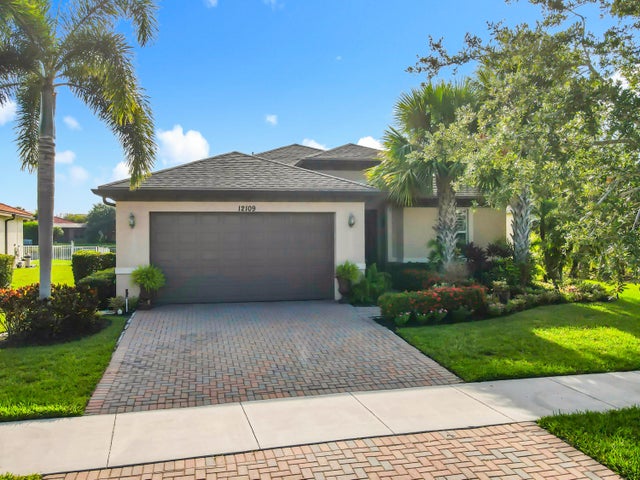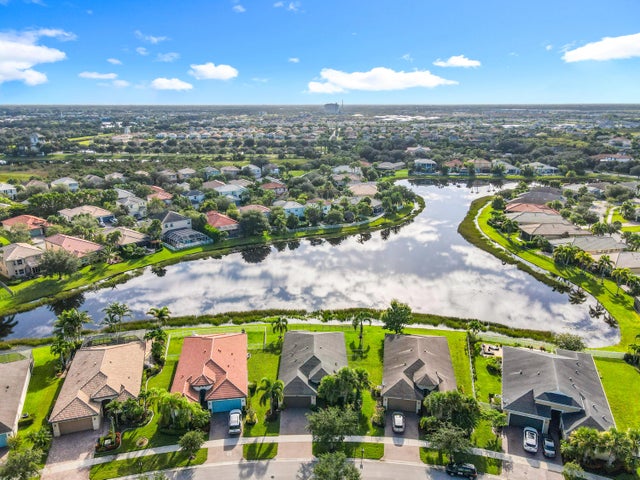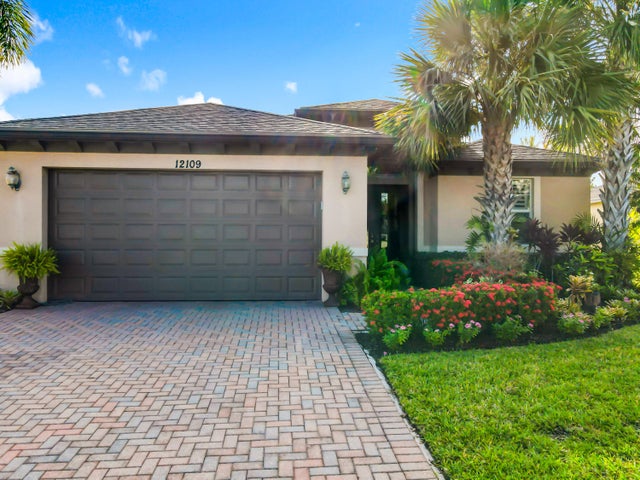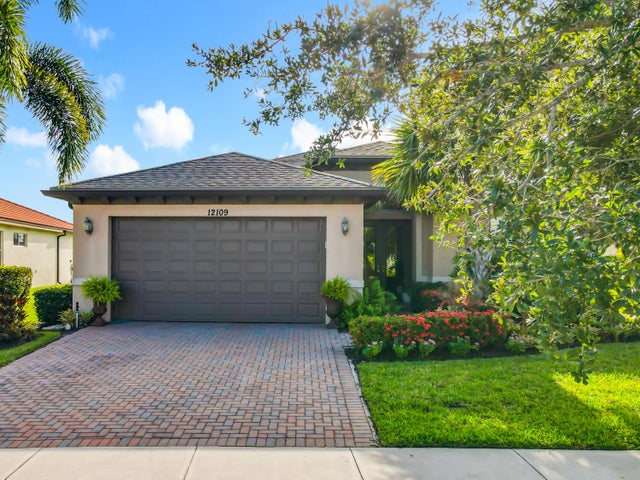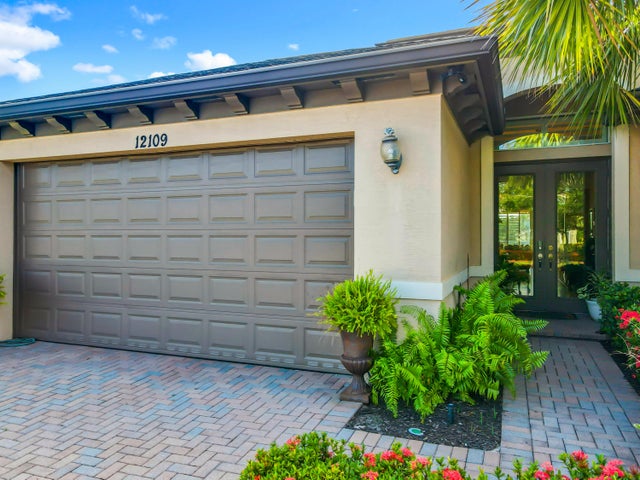About 12109 Sw Bennington Circle
Stunning Isle model 3 bedroom 3 FULL bath home located in the exclusive Town Park community. This home has been meticulously maintained and updated by the current owner. Tile and brand new laminate installed 2024. The beautiful kitchen is wide open to the family room with a huge central island and an extra large pantry. Brand new fridge installed in 2024. ALL closets in the home AND the laundry room were installed by ''Custom Closets by Able'' out of Jensen Beach. You have to see these incredible closets in person to really appreciate them. Owner also installed a brand new fence in the back yard in 2024 and AC was completely replaced in 2022. But, the best feature of this house has to be the stunning wide lake view. This might be THE best lake view in Town Park! Paradise Found!
Features of 12109 Sw Bennington Circle
| MLS® # | RX-11132425 |
|---|---|
| USD | $499,900 |
| CAD | $702,035 |
| CNY | 元3,562,487 |
| EUR | €430,199 |
| GBP | £374,398 |
| RUB | ₽39,366,625 |
| HOA Fees | $402 |
| Bedrooms | 3 |
| Bathrooms | 3.00 |
| Full Baths | 3 |
| Total Square Footage | 3,192 |
| Living Square Footage | 1,982 |
| Square Footage | Tax Rolls |
| Acres | 0.18 |
| Year Built | 2013 |
| Type | Residential |
| Sub-Type | Single Family Detached |
| Restrictions | Lease OK w/Restrict, Tenant Approval |
| Style | < 4 Floors, Ranch |
| Unit Floor | 0 |
| Status | New |
| HOPA | No Hopa |
| Membership Equity | No |
Community Information
| Address | 12109 Sw Bennington Circle |
|---|---|
| Area | 7800 |
| Subdivision | Tradition 19 Replat-Repla |
| Development | Bennington - Town Park |
| City | Port Saint Lucie |
| County | St. Lucie |
| State | FL |
| Zip Code | 34987 |
Amenities
| Amenities | Clubhouse, Exercise Room, Park, Pool, Sidewalks, Spa-Hot Tub, Street Lights, Tennis |
|---|---|
| Utilities | Cable, Public Sewer, Public Water |
| Parking | Driveway, Garage - Attached |
| # of Garages | 2 |
| View | Lake |
| Is Waterfront | Yes |
| Waterfront | Lake |
| Has Pool | No |
| Pets Allowed | Yes |
| Subdivision Amenities | Clubhouse, Exercise Room, Park, Pool, Sidewalks, Spa-Hot Tub, Street Lights, Community Tennis Courts |
| Security | Security Sys-Owned |
| Guest House | No |
Interior
| Interior Features | Closet Cabinets, Walk-in Closet |
|---|---|
| Appliances | Auto Garage Open, Dishwasher, Disposal, Dryer, Range - Electric, Refrigerator, Storm Shutters, Washer, Water Heater - Elec |
| Heating | Central, Electric |
| Cooling | Ceiling Fan, Central, Electric |
| Fireplace | No |
| # of Stories | 1 |
| Stories | 1.00 |
| Furnished | Unfurnished |
| Master Bedroom | Mstr Bdrm - Ground |
Exterior
| Exterior Features | Screen Porch |
|---|---|
| Lot Description | < 1/4 Acre, Sidewalks |
| Roof | Comp Shingle |
| Construction | CBS |
| Front Exposure | West |
School Information
| Elementary | Renaissance Charter School at Tradition |
|---|---|
| Middle | Renaissance Charter School at Tradition |
| High | Tradition Preparatory High School |
Additional Information
| Date Listed | October 15th, 2025 |
|---|---|
| Zoning | Residential |
| Foreclosure | No |
| Short Sale | No |
| RE / Bank Owned | No |
| HOA Fees | 402.14 |
| Parcel ID | 431660400050001 |
Room Dimensions
| Master Bedroom | 17 x 16 |
|---|---|
| Living Room | 14 x 12 |
| Kitchen | 21 x 11 |
Listing Details
| Office | RE/MAX Masterpiece Realty |
|---|---|
| jason@sinclairsalesteam.com |

