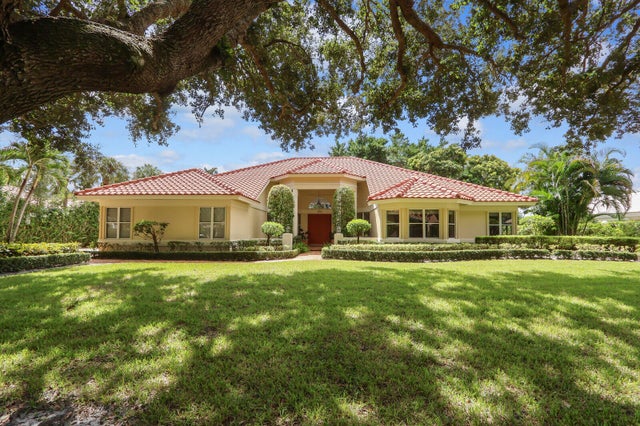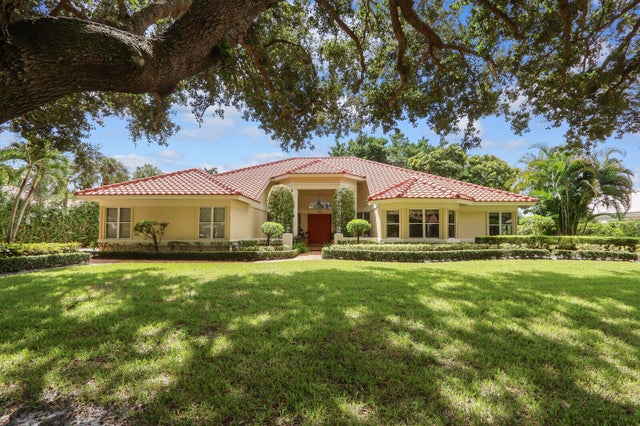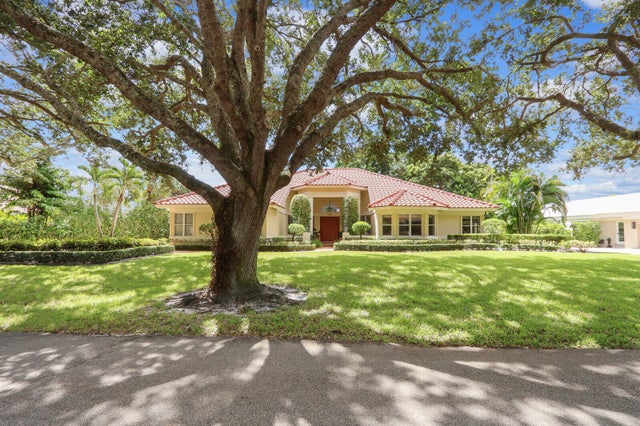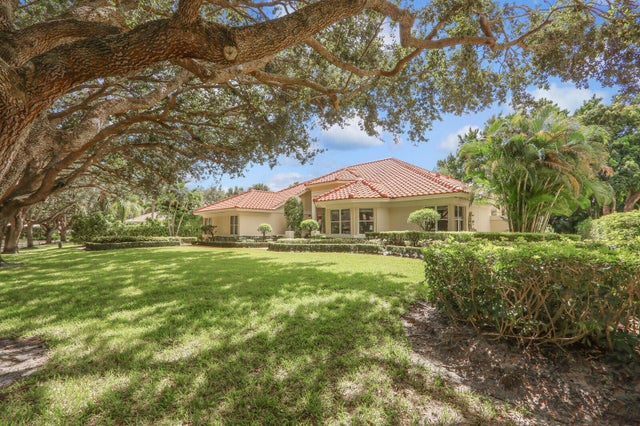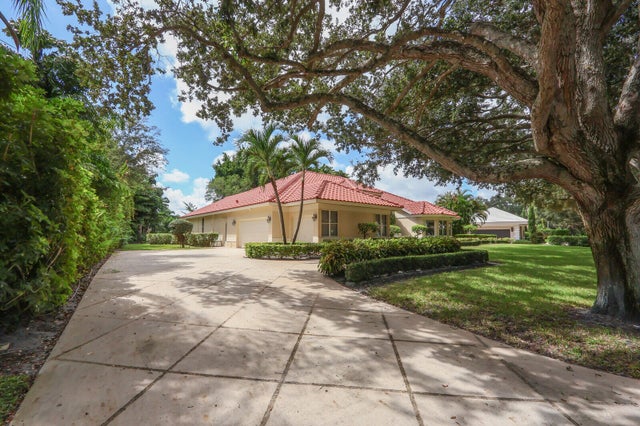About 18517 Se Heritage Drive
HERITAGE OAKS LUXURY -- FLORIDA LIVING, DONE RIGHTExperience timeless elegance in Heritage Oaks, one of Jupiter's most coveted gated communities. This spacious 4-bedroom, 3.5-bath residence spans over 3,200 sq. ft. on nearly half an acre, surrounded by mature trees and lush landscaping. Enjoy privacy, tennis courts, and peaceful streets, all just minutes from Jupiter's beaches, golf courses, and Jonathan Dickinson State Park.Located in Martin County, you'll benefit from lower taxes while enjoying a prestigious Jupiter address. Perfect for those seeking comfort, space, and classic Florida charm.Schedule your private showing today and discover why Heritage Oaks is the address of distinction in Jupiter!
Features of 18517 Se Heritage Drive
| MLS® # | RX-11132417 |
|---|---|
| USD | $1,600,000 |
| CAD | $2,246,960 |
| CNY | 元11,402,240 |
| EUR | €1,376,912 |
| GBP | £1,198,312 |
| RUB | ₽125,998,400 |
| HOA Fees | $400 |
| Bedrooms | 4 |
| Bathrooms | 4.00 |
| Full Baths | 3 |
| Half Baths | 1 |
| Total Square Footage | 4,267 |
| Living Square Footage | 3,095 |
| Square Footage | Tax Rolls |
| Acres | 0.49 |
| Year Built | 1989 |
| Type | Residential |
| Sub-Type | Single Family Detached |
| Restrictions | Lease OK, None |
| Style | Mediterranean |
| Unit Floor | 0 |
| Status | New |
| HOPA | No Hopa |
| Membership Equity | No |
Community Information
| Address | 18517 Se Heritage Drive |
|---|---|
| Area | 5940 |
| Subdivision | HERITAGE OAKS |
| City | Jupiter |
| County | Martin |
| State | FL |
| Zip Code | 33469 |
Amenities
| Amenities | Tennis |
|---|---|
| Utilities | Public Sewer, Public Water |
| Parking | Garage - Attached |
| # of Garages | 3 |
| View | Garden, Pool |
| Is Waterfront | No |
| Waterfront | None |
| Has Pool | Yes |
| Pool | Inground, Screened |
| Pets Allowed | Yes |
| Subdivision Amenities | Community Tennis Courts |
| Security | Gate - Manned |
Interior
| Interior Features | Bar, Built-in Shelves, Closet Cabinets, Ctdrl/Vault Ceilings, Entry Lvl Lvng Area, French Door, Cook Island, Pantry, Split Bedroom, Walk-in Closet |
|---|---|
| Appliances | Auto Garage Open, Cooktop, Dishwasher, Disposal, Dryer, Ice Maker, Microwave, Range - Electric, Refrigerator, Washer, Central Vacuum, Generator Whle House |
| Heating | Central |
| Cooling | Ceiling Fan, Central, Zoned |
| Fireplace | No |
| # of Stories | 1 |
| Stories | 1.00 |
| Furnished | Unfurnished |
| Master Bedroom | Mstr Bdrm - Ground, None, Separate Shower, Separate Tub |
Exterior
| Exterior Features | Screened Patio |
|---|---|
| Lot Description | 1/4 to 1/2 Acre |
| Windows | Plantation Shutters |
| Roof | Concrete Tile |
| Construction | CBS |
| Front Exposure | East |
Additional Information
| Date Listed | October 15th, 2025 |
|---|---|
| Days on Market | 1 |
| Zoning | rs-3 |
| Foreclosure | No |
| Short Sale | No |
| RE / Bank Owned | No |
| HOA Fees | 400 |
| Parcel ID | 234042001002008203 |
Room Dimensions
| Master Bedroom | 18 x 17 |
|---|---|
| Living Room | 17 x 16 |
| Kitchen | 16 x 15 |
Listing Details
| Office | Dalton Wade Inc |
|---|---|
| phil@daltonwade.com |

